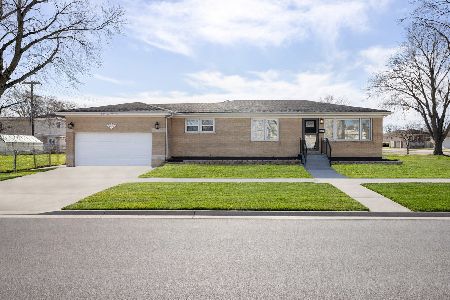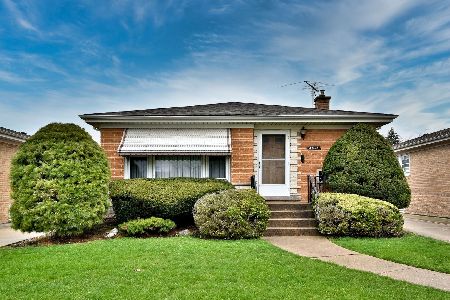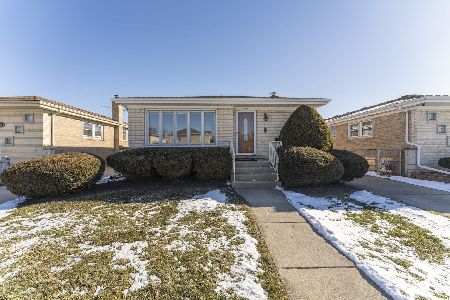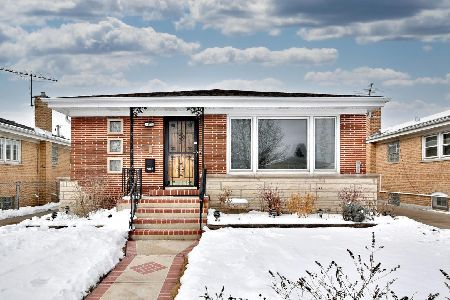4848 Knight Avenue, Norridge, Illinois 60706
$410,000
|
Sold
|
|
| Status: | Closed |
| Sqft: | 1,169 |
| Cost/Sqft: | $372 |
| Beds: | 2 |
| Baths: | 2 |
| Year Built: | 1966 |
| Property Taxes: | $3,867 |
| Days On Market: | 297 |
| Lot Size: | 0,12 |
Description
Welcome to Knight Avenue, one of the most esteemed streets in Norridge! This solid brick ranch home boasts three bedrooms, including two spacious bedrooms on the main floor adorned with hardwood flooring and a recently renovated bathroom. The expansive eat-in kitchen is perfect for gatherings. The fully finished basement offers a third bedroom area, a second kitchen setup, a full bathroom complete with a shower stall, and a large recreation space equipped with a wet bar. Ample storage is available throughout the property. The exterior is securely fenced and includes a side driveway leading to a brick two-car garage, along with plenty of yard space for outdoor enjoyment.
Property Specifics
| Single Family | |
| — | |
| — | |
| 1966 | |
| — | |
| — | |
| No | |
| 0.12 |
| Cook | |
| — | |
| — / Not Applicable | |
| — | |
| — | |
| — | |
| 12324899 | |
| 12113170320000 |
Nearby Schools
| NAME: | DISTRICT: | DISTANCE: | |
|---|---|---|---|
|
Grade School
John V Leigh Elementary School |
80 | — | |
|
Middle School
James Giles Elementary School |
80 | Not in DB | |
|
High School
Ridgewood Comm High School |
234 | Not in DB | |
Property History
| DATE: | EVENT: | PRICE: | SOURCE: |
|---|---|---|---|
| 23 Jun, 2025 | Sold | $410,000 | MRED MLS |
| 7 May, 2025 | Under contract | $435,000 | MRED MLS |
| — | Last price change | $437,500 | MRED MLS |
| 30 Mar, 2025 | Listed for sale | $449,900 | MRED MLS |
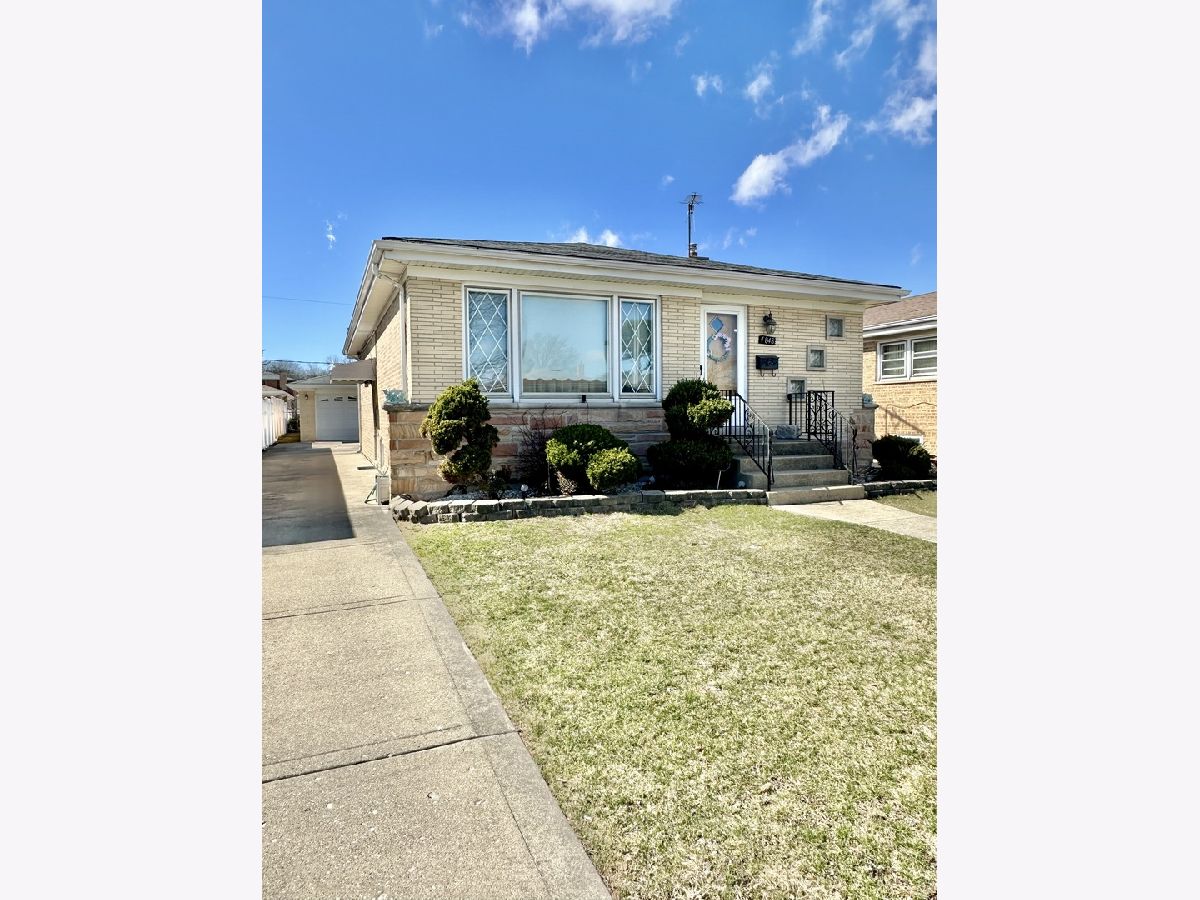
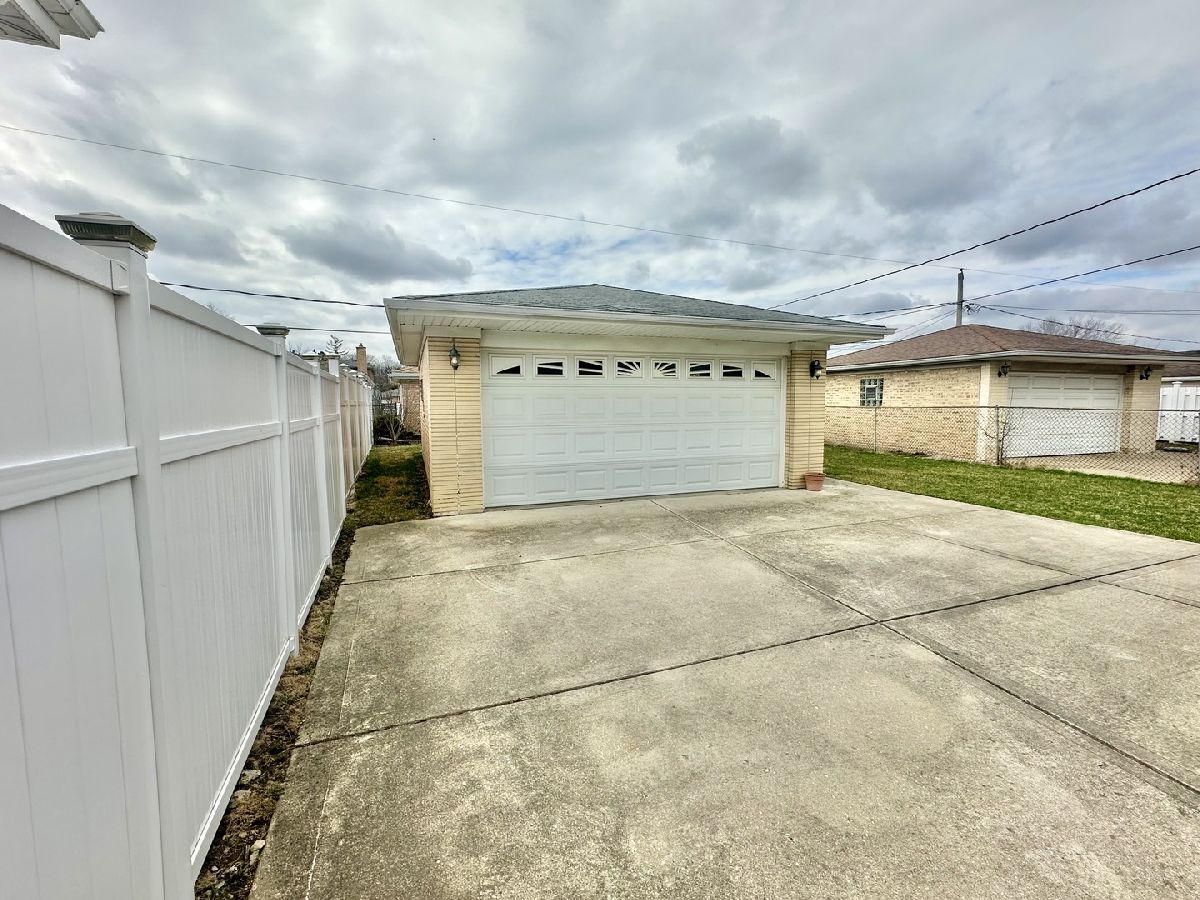
Room Specifics
Total Bedrooms: 3
Bedrooms Above Ground: 2
Bedrooms Below Ground: 1
Dimensions: —
Floor Type: —
Dimensions: —
Floor Type: —
Full Bathrooms: 2
Bathroom Amenities: Soaking Tub
Bathroom in Basement: 1
Rooms: —
Basement Description: —
Other Specifics
| 2 | |
| — | |
| — | |
| — | |
| — | |
| 132X40 | |
| — | |
| — | |
| — | |
| — | |
| Not in DB | |
| — | |
| — | |
| — | |
| — |
Tax History
| Year | Property Taxes |
|---|---|
| 2025 | $3,867 |
Contact Agent
Nearby Similar Homes
Nearby Sold Comparables
Contact Agent
Listing Provided By
Zerillo Realty Inc.

