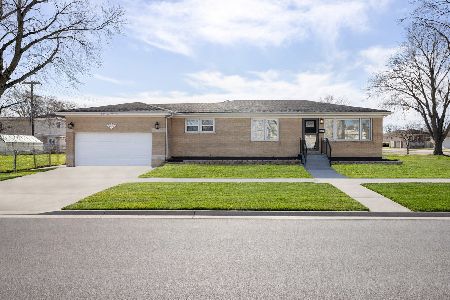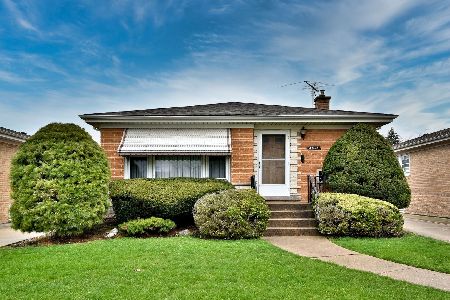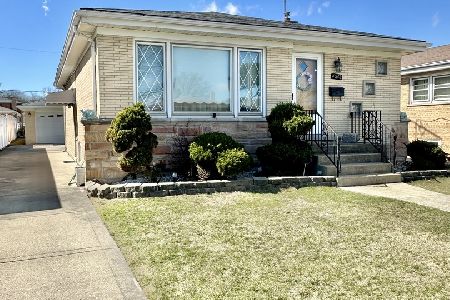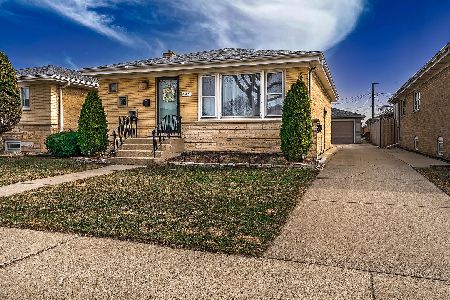4901 Leonard Drive, Norridge, Illinois 60706
$358,000
|
Sold
|
|
| Status: | Closed |
| Sqft: | 1,260 |
| Cost/Sqft: | $286 |
| Beds: | 3 |
| Baths: | 2 |
| Year Built: | 1968 |
| Property Taxes: | $1,610 |
| Days On Market: | 1825 |
| Lot Size: | 0,12 |
Description
You'll be impressed by this freshly painted, recently tuck-pointed solid brick ranch, being sold by its original owners, located in sought-after Norridge neighborhood with 3 bedrooms, 2 full bathrooms, and new roomy eat-in kitchen complete with can lights, quartz countertops, new maple cabinetry, new stainless steel appliances, and a convenient pantry. This roomy kitchen is large enough for a 6-8 person table. Enjoy the bonus room off the kitchen (perfect for E-learning, kids' playroom or work-from-home space). This home offers a brand new main floor bathroom and nicely updated bathroom in lower level. Its pristine and meticulously kept condition is sure to delight even the pickiest buyer! Its newly refinished hardwood floors throughout, updated windows and attention to details are exemplary. The large, clean, unfinished basement with overhead sewers is ready to be customized to fit your needs. Its 2-car detached garage is all brick. Although this home is being sold "as is," you'll be delighted by its move-in ready condition.
Property Specifics
| Single Family | |
| — | |
| — | |
| 1968 | |
| Full | |
| — | |
| No | |
| 0.12 |
| Cook | |
| — | |
| — / Not Applicable | |
| None | |
| Lake Michigan | |
| Public Sewer | |
| 10977433 | |
| 12113170070000 |
Nearby Schools
| NAME: | DISTRICT: | DISTANCE: | |
|---|---|---|---|
|
Grade School
John V Leigh Elementary School |
80 | — | |
|
Middle School
James Giles Elementary School |
80 | Not in DB | |
|
High School
Ridgewood Comm High School |
234 | Not in DB | |
Property History
| DATE: | EVENT: | PRICE: | SOURCE: |
|---|---|---|---|
| 15 Mar, 2021 | Sold | $358,000 | MRED MLS |
| 26 Jan, 2021 | Under contract | $359,900 | MRED MLS |
| 22 Jan, 2021 | Listed for sale | $359,900 | MRED MLS |
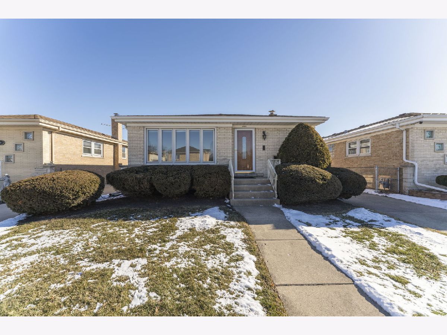
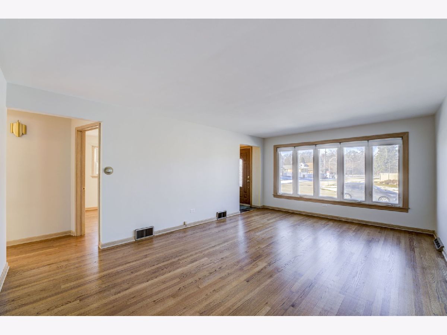
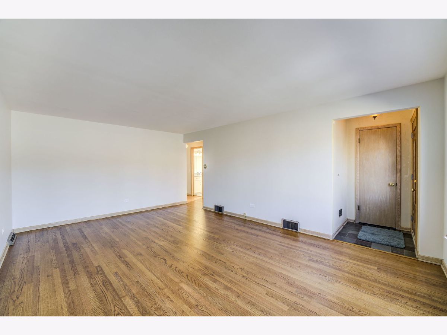
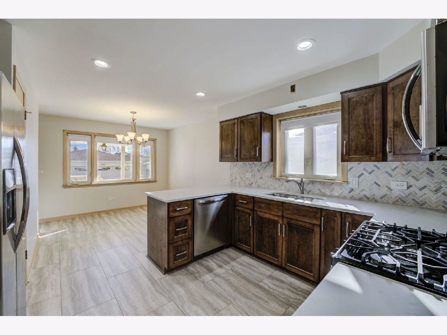
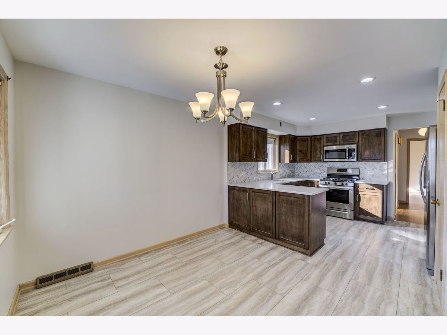
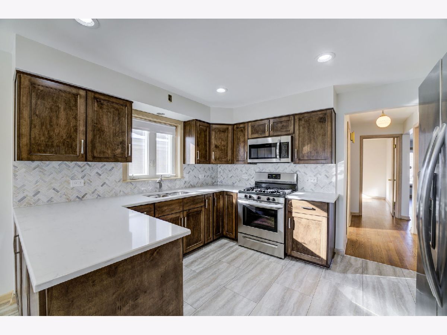
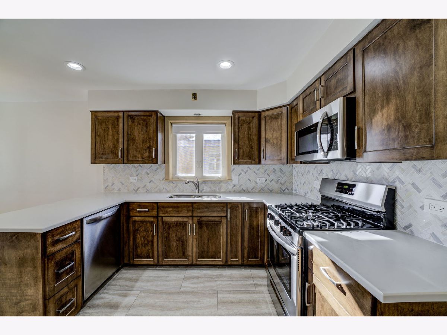
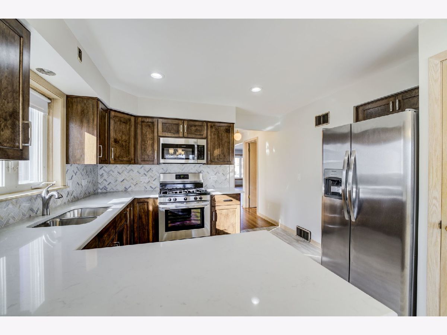
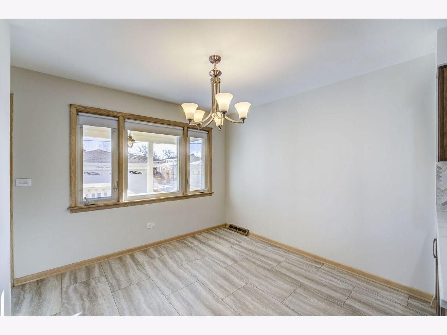
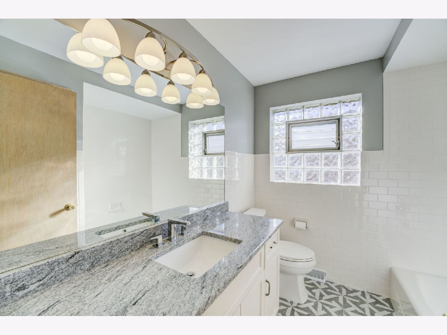
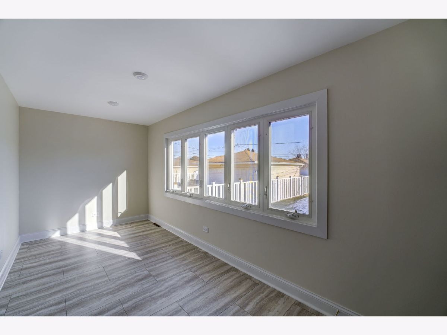
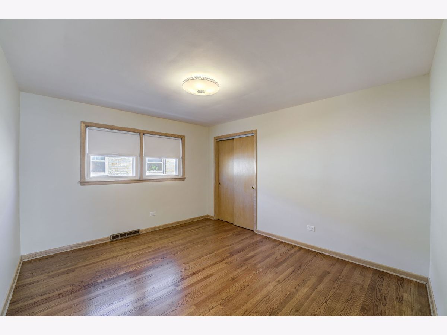
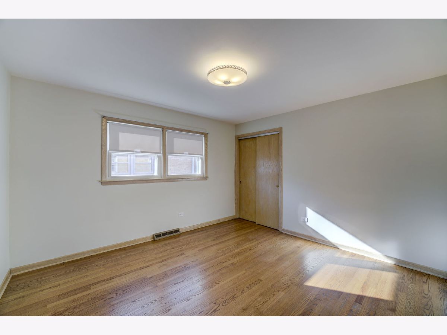
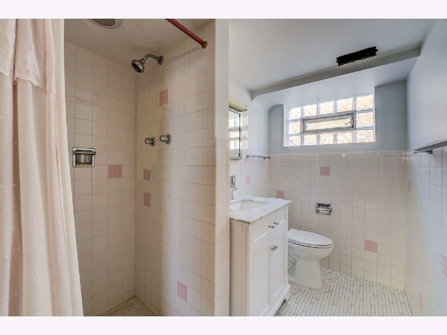
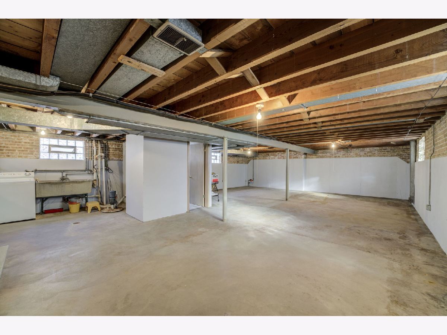
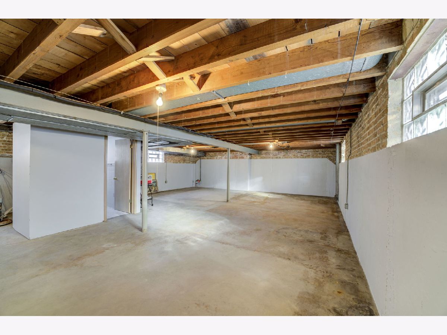
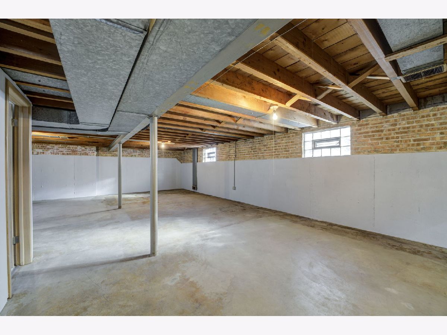
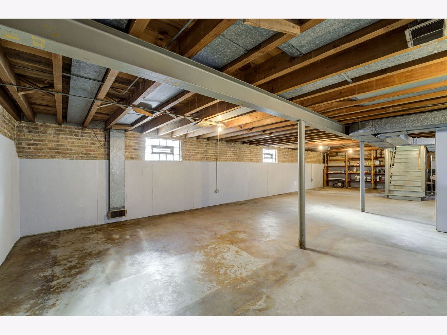
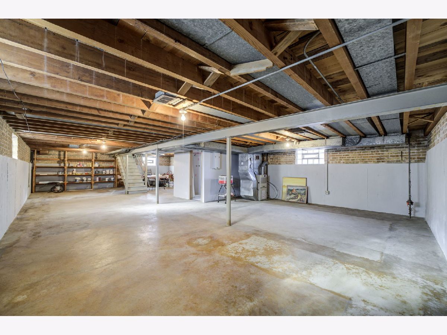
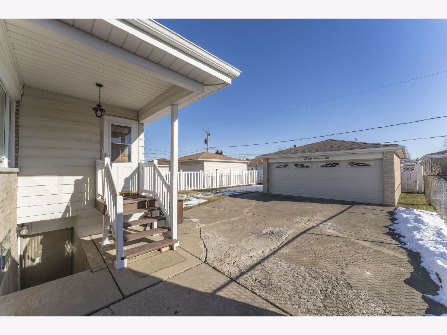
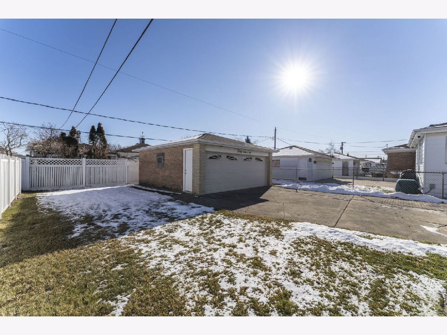
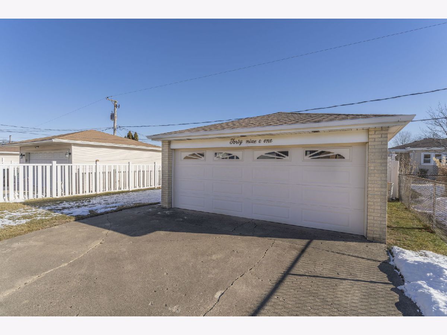
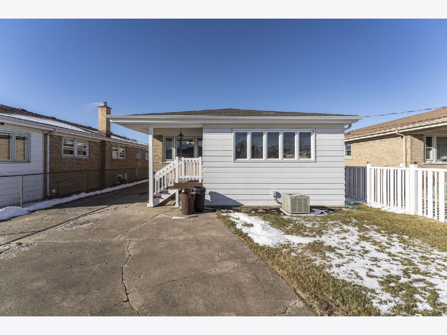
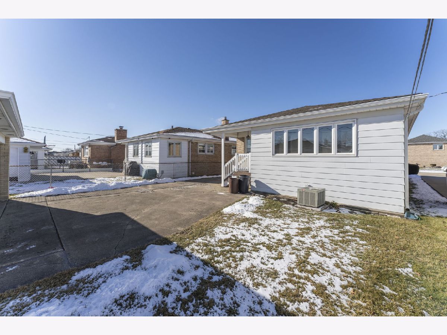
Room Specifics
Total Bedrooms: 3
Bedrooms Above Ground: 3
Bedrooms Below Ground: 0
Dimensions: —
Floor Type: Hardwood
Dimensions: —
Floor Type: Hardwood
Full Bathrooms: 2
Bathroom Amenities: —
Bathroom in Basement: 1
Rooms: Bonus Room
Basement Description: Unfinished
Other Specifics
| 2 | |
| Concrete Perimeter | |
| Concrete | |
| — | |
| — | |
| 40 X 132 | |
| — | |
| None | |
| Hardwood Floors, First Floor Bedroom, First Floor Full Bath | |
| Range, Microwave, Dishwasher, Refrigerator, Washer, Dryer, Disposal, Stainless Steel Appliance(s), Gas Oven | |
| Not in DB | |
| Curbs, Sidewalks, Street Lights, Street Paved | |
| — | |
| — | |
| — |
Tax History
| Year | Property Taxes |
|---|---|
| 2021 | $1,610 |
Contact Agent
Nearby Similar Homes
Nearby Sold Comparables
Contact Agent
Listing Provided By
Coldwell Banker Realty

