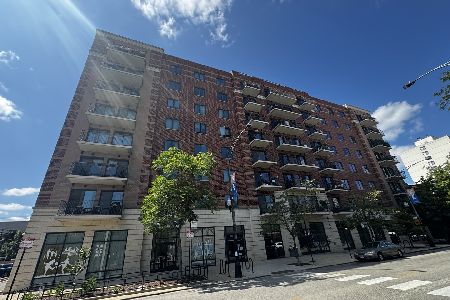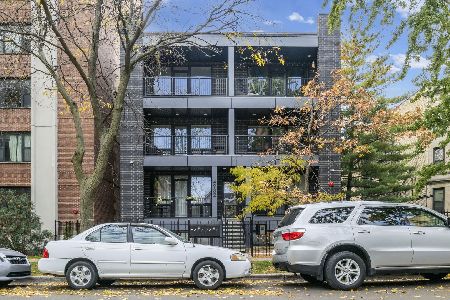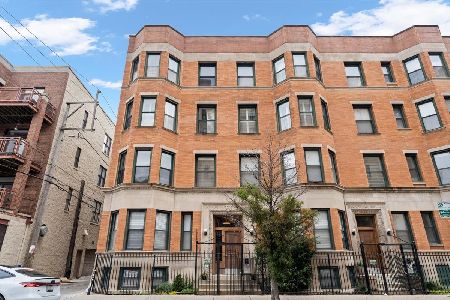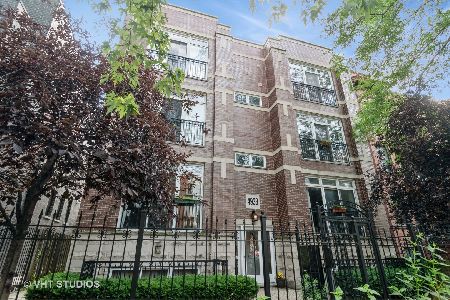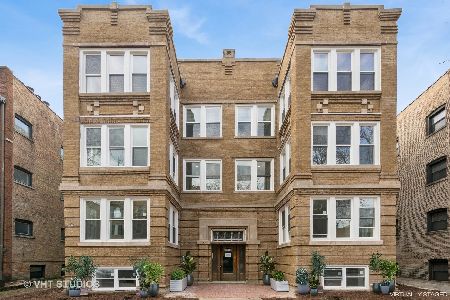4848 Sheridan Road, Uptown, Chicago, Illinois 60640
$332,500
|
Sold
|
|
| Status: | Closed |
| Sqft: | 1,461 |
| Cost/Sqft: | $228 |
| Beds: | 2 |
| Baths: | 2 |
| Year Built: | 2004 |
| Property Taxes: | $4,490 |
| Days On Market: | 2721 |
| Lot Size: | 0,00 |
Description
Wow! Tens of thousands of dollars in upgrades since the unit was purchased from the developer. Upgrades include; High-grade bamboo hardwood flooring throughout. New Trim Throughout. Custom Blinds. Stone tile foyer. New 2nd bedroom Double French Doors. New Vanity/Mirror/Cabinet/Faucet/Sink/Fixture in both baths. Additional electric run to add; Foyer Sconce, Dining Room Chandelier, Dry Bar lighting, Wine Refrigerator, Over the counter kitchen lighting, Under cabinet kitchen lighting, Living Room Track lighting. New Master Closet Shelving System. New Dry Bar with Granite Counter. Custom built stone tile entertainment center with hidden storage shelves and fireplace. Beautifully stained and sealed Wood decking. Professionally painted. Various new lighting fixtures. New, more powerful HVAC system worth 8k. Other features include; huge kitchen with 1.75" Granite and stainless steel appliances. Assessments include; gas, cable tv, dvr and modem.
Property Specifics
| Condos/Townhomes | |
| 8 | |
| — | |
| 2004 | |
| None | |
| CONDO | |
| No | |
| — |
| Cook | |
| The Sheridan Grande | |
| 621 / Monthly | |
| Water,Gas,Insurance,Security,Security,TV/Cable,Exterior Maintenance,Scavenger,Snow Removal,Internet | |
| Lake Michigan | |
| Public Sewer | |
| 10005267 | |
| 14084160401019 |
Property History
| DATE: | EVENT: | PRICE: | SOURCE: |
|---|---|---|---|
| 10 Aug, 2018 | Sold | $332,500 | MRED MLS |
| 3 Jul, 2018 | Under contract | $332,500 | MRED MLS |
| 3 Jul, 2018 | Listed for sale | $332,500 | MRED MLS |
| 22 Dec, 2022 | Sold | $345,000 | MRED MLS |
| 21 Nov, 2022 | Under contract | $350,000 | MRED MLS |
| — | Last price change | $355,000 | MRED MLS |
| 25 Oct, 2022 | Listed for sale | $355,000 | MRED MLS |
Room Specifics
Total Bedrooms: 2
Bedrooms Above Ground: 2
Bedrooms Below Ground: 0
Dimensions: —
Floor Type: Hardwood
Full Bathrooms: 2
Bathroom Amenities: —
Bathroom in Basement: 0
Rooms: Foyer,Other Room,Den
Basement Description: None
Other Specifics
| — | |
| — | |
| — | |
| Balcony, Storms/Screens | |
| — | |
| COMMON | |
| — | |
| Full | |
| Elevator, Hardwood Floors, Laundry Hook-Up in Unit, Storage | |
| Range, Microwave, Dishwasher, Refrigerator, Freezer, Disposal | |
| Not in DB | |
| — | |
| — | |
| Bike Room/Bike Trails, Elevator(s), Storage, On Site Manager/Engineer, Park, Sundeck, Receiving Room, Security Door Lock(s), Service Elevator(s) | |
| — |
Tax History
| Year | Property Taxes |
|---|---|
| 2018 | $4,490 |
| 2022 | $6,319 |
Contact Agent
Nearby Similar Homes
Nearby Sold Comparables
Contact Agent
Listing Provided By
RE/MAX Vision 212

