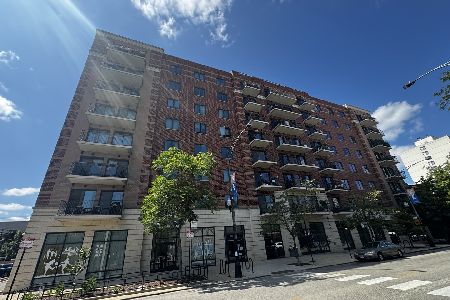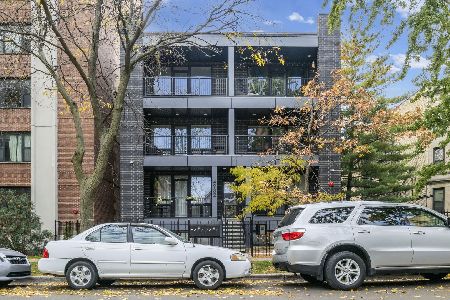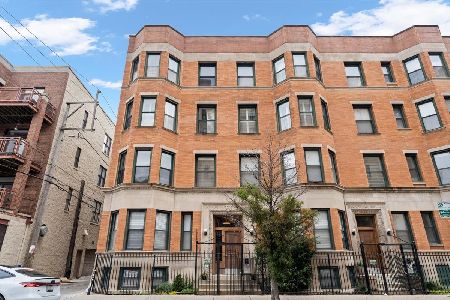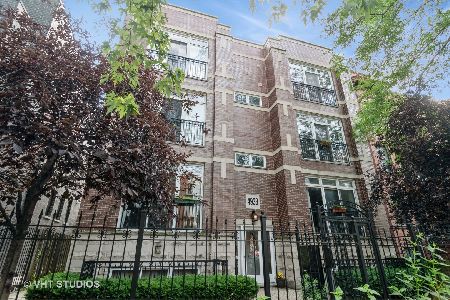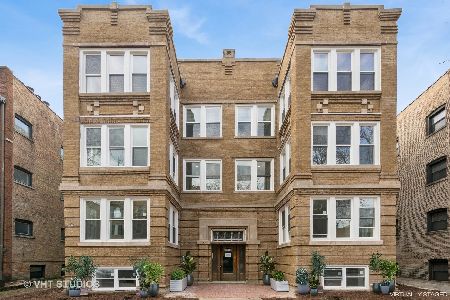4848 Sheridan Road, Uptown, Chicago, Illinois 60640
$374,000
|
Sold
|
|
| Status: | Closed |
| Sqft: | 1,684 |
| Cost/Sqft: | $213 |
| Beds: | 3 |
| Baths: | 2 |
| Year Built: | 2004 |
| Property Taxes: | $4,777 |
| Days On Market: | 2830 |
| Lot Size: | 0,00 |
Description
Top Floor Luxury 3 Bedroom Condo At The Sheridan Grande in Hot Uptown Location! Fully upgraded unit with open floor plan, private balcony and lake views. SS apliances, granite and eat in island kitchen w/breakfast bar. Hardwood floors, extra storage space and a Master Suite with SEP Shwr spa & Tub. Washer/Dryer. Roof Terrace w/beautiful views of city and lake! Walking distance to CTA Red Line, Dog beach, Mariano's, Aragon Ballroom and the restaurants on Argyle. Heated Garage Parking Included! 2nd indoor garage spot available for purchase.
Property Specifics
| Condos/Townhomes | |
| 8 | |
| — | |
| 2004 | |
| None | |
| CONDO | |
| No | |
| — |
| Cook | |
| The Sheridan Grande | |
| 755 / Monthly | |
| Water,Insurance,TV/Cable,Exterior Maintenance,Lawn Care,Scavenger,Snow Removal | |
| Lake Michigan,Public | |
| Public Sewer | |
| 09884405 | |
| 14084160401066 |
Nearby Schools
| NAME: | DISTRICT: | DISTANCE: | |
|---|---|---|---|
|
Grade School
Mccutcheon Elementary School |
299 | — | |
|
Middle School
Mccutcheon Elementary School |
299 | Not in DB | |
|
High School
Senn High School |
299 | Not in DB | |
Property History
| DATE: | EVENT: | PRICE: | SOURCE: |
|---|---|---|---|
| 15 Mar, 2007 | Sold | $457,000 | MRED MLS |
| 5 Feb, 2007 | Under contract | $457,000 | MRED MLS |
| — | Last price change | $450,000 | MRED MLS |
| 17 Jun, 2004 | Listed for sale | $449,000 | MRED MLS |
| 4 Jun, 2018 | Sold | $374,000 | MRED MLS |
| 21 Mar, 2018 | Under contract | $359,000 | MRED MLS |
| 14 Mar, 2018 | Listed for sale | $359,000 | MRED MLS |
| 11 Jun, 2021 | Sold | $417,500 | MRED MLS |
| 14 Apr, 2021 | Under contract | $399,000 | MRED MLS |
| 10 Apr, 2021 | Listed for sale | $399,000 | MRED MLS |
Room Specifics
Total Bedrooms: 3
Bedrooms Above Ground: 3
Bedrooms Below Ground: 0
Dimensions: —
Floor Type: Carpet
Dimensions: —
Floor Type: Carpet
Full Bathrooms: 2
Bathroom Amenities: Whirlpool
Bathroom in Basement: —
Rooms: Foyer,Balcony/Porch/Lanai,Walk In Closet
Basement Description: None
Other Specifics
| 1 | |
| Concrete Perimeter | |
| — | |
| Balcony | |
| — | |
| COMMON | |
| — | |
| Full | |
| Hardwood Floors, Laundry Hook-Up in Unit, Storage | |
| Range, Microwave, Dishwasher, Refrigerator, Washer, Dryer, Disposal | |
| Not in DB | |
| — | |
| — | |
| Bike Room/Bike Trails, Door Person, Elevator(s), Storage, Sundeck | |
| — |
Tax History
| Year | Property Taxes |
|---|---|
| 2018 | $4,777 |
| 2021 | $6,732 |
Contact Agent
Nearby Similar Homes
Nearby Sold Comparables
Contact Agent
Listing Provided By
Coldwell Banker Residential

