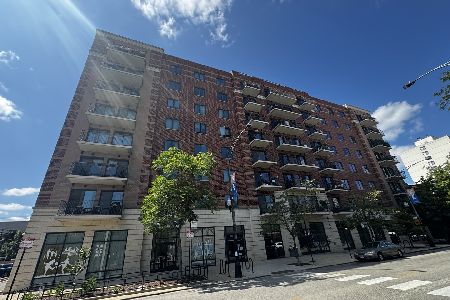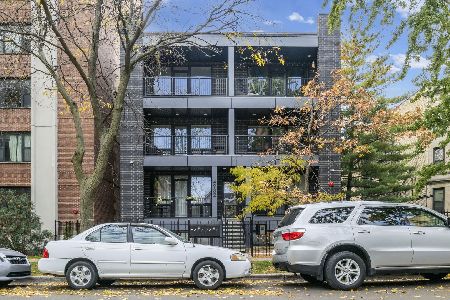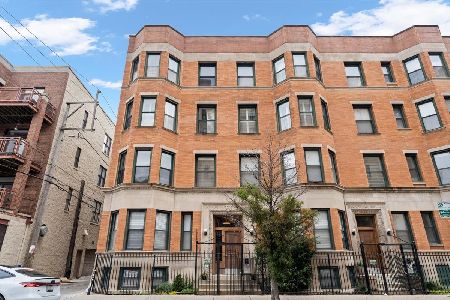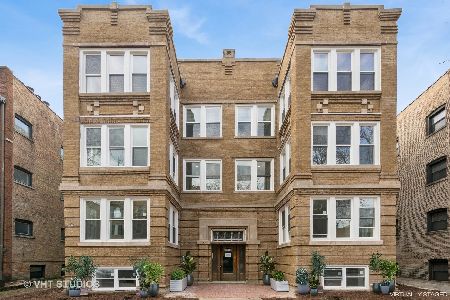4848 Sheridan Road, Uptown, Chicago, Illinois 60640
$224,000
|
Sold
|
|
| Status: | Closed |
| Sqft: | 1,339 |
| Cost/Sqft: | $176 |
| Beds: | 2 |
| Baths: | 2 |
| Year Built: | 2004 |
| Property Taxes: | $2,384 |
| Days On Market: | 4348 |
| Lot Size: | 0,00 |
Description
Oversized Corner 2 Bdrm/2 Bath Unit in Sheridan Park. Steps to Lake, Park, CTA. Small boutique elevator bldg on quiet stretch of Sheridan. Hdwd Floors, Granite Kitchen w/ Island, SS Appliances. Large LR opens to Balcony. Huge Stone Master Bath w/ separate shower & jet tub. In-Unit W/D. P-T Drmn, Bicycle Rm, extra storage, & roof deck w/views! Deeded outdoor parking included! Revitalized Entertainment District!
Property Specifics
| Condos/Townhomes | |
| 9 | |
| — | |
| 2004 | |
| None | |
| — | |
| No | |
| — |
| Cook | |
| — | |
| 515 / Monthly | |
| Heat,Water,Gas,Insurance,Doorman,TV/Cable,Exterior Maintenance,Lawn Care,Scavenger,Snow Removal | |
| Lake Michigan | |
| Public Sewer | |
| 08520224 | |
| 14084160401045 |
Nearby Schools
| NAME: | DISTRICT: | DISTANCE: | |
|---|---|---|---|
|
Grade School
Mccutcheon Elementary School |
299 | — | |
|
Middle School
Mccutcheon Elementary School |
299 | Not in DB | |
|
High School
Senn High School |
299 | Not in DB | |
Property History
| DATE: | EVENT: | PRICE: | SOURCE: |
|---|---|---|---|
| 29 Apr, 2011 | Sold | $200,000 | MRED MLS |
| 25 Mar, 2011 | Under contract | $195,000 | MRED MLS |
| 6 Feb, 2011 | Listed for sale | $195,000 | MRED MLS |
| 17 Mar, 2014 | Sold | $224,000 | MRED MLS |
| 16 Feb, 2014 | Under contract | $235,000 | MRED MLS |
| 20 Jan, 2014 | Listed for sale | $235,000 | MRED MLS |
| 9 Aug, 2021 | Sold | $272,500 | MRED MLS |
| 18 Jul, 2021 | Under contract | $260,000 | MRED MLS |
| 23 Jun, 2021 | Listed for sale | $260,000 | MRED MLS |
| 26 Apr, 2022 | Sold | $380,000 | MRED MLS |
| 23 Mar, 2022 | Under contract | $359,900 | MRED MLS |
| 17 Mar, 2022 | Listed for sale | $359,900 | MRED MLS |
Room Specifics
Total Bedrooms: 2
Bedrooms Above Ground: 2
Bedrooms Below Ground: 0
Dimensions: —
Floor Type: Carpet
Full Bathrooms: 2
Bathroom Amenities: Whirlpool,Separate Shower,Double Sink
Bathroom in Basement: 0
Rooms: Balcony/Porch/Lanai,Foyer,Walk In Closet
Basement Description: None
Other Specifics
| — | |
| Concrete Perimeter | |
| Shared | |
| Balcony, Storms/Screens, End Unit | |
| Common Grounds | |
| COMMON | |
| — | |
| Full | |
| Hardwood Floors, First Floor Bedroom, First Floor Laundry, Laundry Hook-Up in Unit, Storage, Flexicore | |
| Range, Microwave, Dishwasher, Refrigerator, Disposal | |
| Not in DB | |
| — | |
| — | |
| Bike Room/Bike Trails, Door Person, Elevator(s), Storage, On Site Manager/Engineer, Security Door Lock(s), Service Elevator(s) | |
| — |
Tax History
| Year | Property Taxes |
|---|---|
| 2014 | $2,384 |
| 2021 | $6,117 |
| 2022 | $6,095 |
Contact Agent
Nearby Similar Homes
Nearby Sold Comparables
Contact Agent
Listing Provided By
Berkshire Hathaway HomeServices KoenigRubloff









