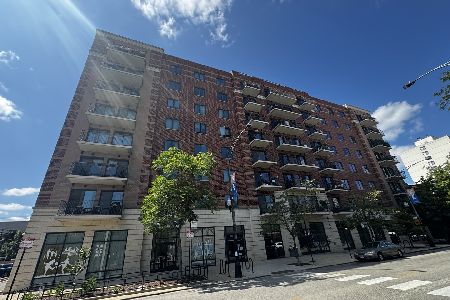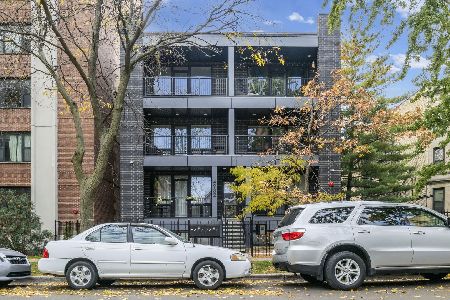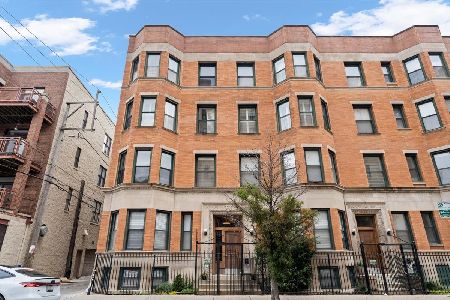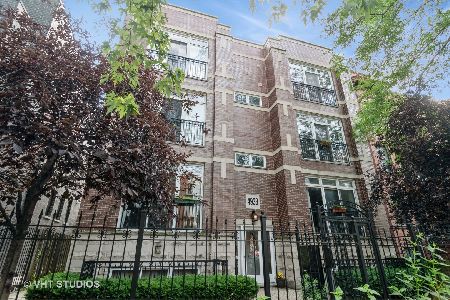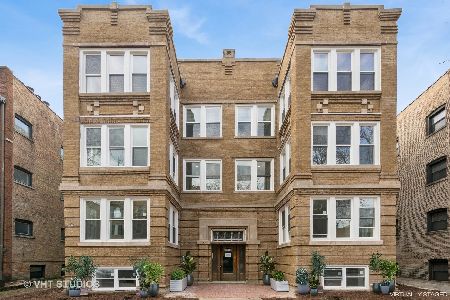4848 Sheridan Road, Uptown, Chicago, Illinois 60640
$355,000
|
Sold
|
|
| Status: | Closed |
| Sqft: | 1,684 |
| Cost/Sqft: | $217 |
| Beds: | 3 |
| Baths: | 2 |
| Year Built: | 2004 |
| Property Taxes: | $4,662 |
| Days On Market: | 2989 |
| Lot Size: | 0,00 |
Description
Luxury 3 Bedroom Condo At The Sheridan Grande in Hot Uptown Location! Fully upgraded unit Includes smart home hardware for lighting and A/V control by voice or from a smart phone/tablet. SS apliances, granite and eat in island kitchen w/breakfast bar. Open floor plan with private balcony and lake views. Hardwood floors, extra storage space and a Master Suite with SEP Shwr spa & Tub. Washer/Dryer. Roof Terrace w/beautiful views! Walking distance to CTA Red Line, Dog beach, Mariano's, Aragon Ballroom and the restaurants on Argyle. Garage Parking Included! 2nd spot available for purchase.
Property Specifics
| Condos/Townhomes | |
| 8 | |
| — | |
| 2004 | |
| None | |
| CONDO | |
| No | |
| — |
| Cook | |
| The Sheridan Grande | |
| 681 / Monthly | |
| Water,Insurance,Doorman,TV/Cable,Exterior Maintenance,Lawn Care,Scavenger,Snow Removal | |
| Lake Michigan,Public | |
| Public Sewer | |
| 09769853 | |
| 14084160401056 |
Nearby Schools
| NAME: | DISTRICT: | DISTANCE: | |
|---|---|---|---|
|
Grade School
Mccutcheon Elementary School |
299 | — | |
|
Middle School
Mccutcheon Elementary School |
299 | Not in DB | |
|
High School
Senn High School |
299 | Not in DB | |
Property History
| DATE: | EVENT: | PRICE: | SOURCE: |
|---|---|---|---|
| 20 Oct, 2010 | Sold | $270,000 | MRED MLS |
| 2 Sep, 2010 | Under contract | $274,500 | MRED MLS |
| — | Last price change | $279,000 | MRED MLS |
| 21 Jun, 2010 | Listed for sale | $279,000 | MRED MLS |
| 29 Jan, 2018 | Sold | $355,000 | MRED MLS |
| 2 Dec, 2017 | Under contract | $365,000 | MRED MLS |
| — | Last price change | $375,000 | MRED MLS |
| 5 Oct, 2017 | Listed for sale | $389,000 | MRED MLS |
| 15 Nov, 2021 | Sold | $390,000 | MRED MLS |
| 29 Sep, 2021 | Under contract | $375,000 | MRED MLS |
| 26 Jul, 2021 | Listed for sale | $375,000 | MRED MLS |
Room Specifics
Total Bedrooms: 3
Bedrooms Above Ground: 3
Bedrooms Below Ground: 0
Dimensions: —
Floor Type: Carpet
Dimensions: —
Floor Type: Carpet
Full Bathrooms: 2
Bathroom Amenities: Whirlpool
Bathroom in Basement: 0
Rooms: Foyer,Balcony/Porch/Lanai,Walk In Closet
Basement Description: None
Other Specifics
| 1 | |
| Concrete Perimeter | |
| — | |
| Balcony | |
| — | |
| COMMON | |
| — | |
| Full | |
| Hardwood Floors, Laundry Hook-Up in Unit, Storage | |
| Range, Microwave, Dishwasher, Refrigerator, Washer, Dryer, Disposal | |
| Not in DB | |
| — | |
| — | |
| Boat Dock, Door Person, Storage | |
| — |
Tax History
| Year | Property Taxes |
|---|---|
| 2018 | $4,662 |
| 2021 | $6,124 |
Contact Agent
Nearby Similar Homes
Nearby Sold Comparables
Contact Agent
Listing Provided By
Coldwell Banker Residential

