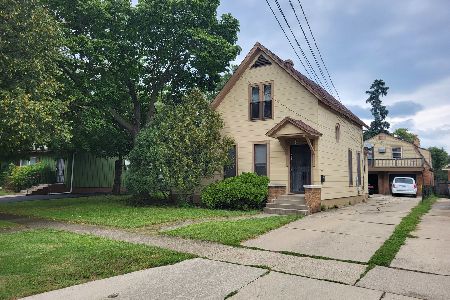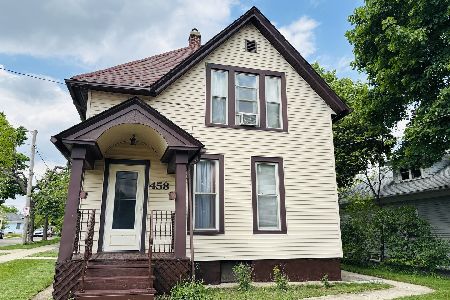486 Ashland Avenue, Elgin, Illinois 60123
$140,000
|
Sold
|
|
| Status: | Closed |
| Sqft: | 0 |
| Cost/Sqft: | — |
| Beds: | 5 |
| Baths: | 0 |
| Year Built: | 1879 |
| Property Taxes: | $4,925 |
| Days On Market: | 1956 |
| Lot Size: | 0,00 |
Description
Incredible value in this Victorian 2-flat on a corner lot! Originally built as a single-family home, could be kept as a 2-unit or deconverted. Hardwood floors, original Victorian-era trim and solid wood doors, bay windows, hi-efficiency boiler for 1st flr and forced air furnace for 2nd floor. 1st floor is 3bd/1ba (3rd bedroom is very small), 2nd floor is 2bd/1ba, both units currently rented on month-to-month leases. Total rent of over $2,000/mo. Decks recently repaired/replaced. 2.5-car detached garage and spacious yard. Convenient location is 1 block from Marie Grolich park, walkable to National Street Metra, 2 minutes to elementary school, 6 minutes to middle school, 7 minutes to Larkin HS, 1 turn off of Rt 20, and 8 minutes to I-90. Property needs work and is sold as-is but is up-to-date with City of Elgin inspections. Conventional or cash, no FHA/VA. Photos are from before current tenants moved in.
Property Specifics
| Multi-unit | |
| — | |
| Victorian | |
| 1879 | |
| Full | |
| — | |
| No | |
| 0 |
| Kane | |
| — | |
| — / — | |
| — | |
| Public | |
| Public Sewer | |
| 10759205 | |
| 0624155023 |
Nearby Schools
| NAME: | DISTRICT: | DISTANCE: | |
|---|---|---|---|
|
Grade School
Lowrie Elementary School |
46 | — | |
|
Middle School
Abbott Middle School |
46 | Not in DB | |
|
High School
Larkin High School |
46 | Not in DB | |
Property History
| DATE: | EVENT: | PRICE: | SOURCE: |
|---|---|---|---|
| 14 May, 2008 | Sold | $147,200 | MRED MLS |
| 16 Apr, 2008 | Under contract | $190,000 | MRED MLS |
| — | Last price change | $220,000 | MRED MLS |
| 2 Aug, 2007 | Listed for sale | $254,900 | MRED MLS |
| 21 Aug, 2020 | Sold | $140,000 | MRED MLS |
| 3 Jul, 2020 | Under contract | $150,000 | MRED MLS |
| 25 Jun, 2020 | Listed for sale | $150,000 | MRED MLS |
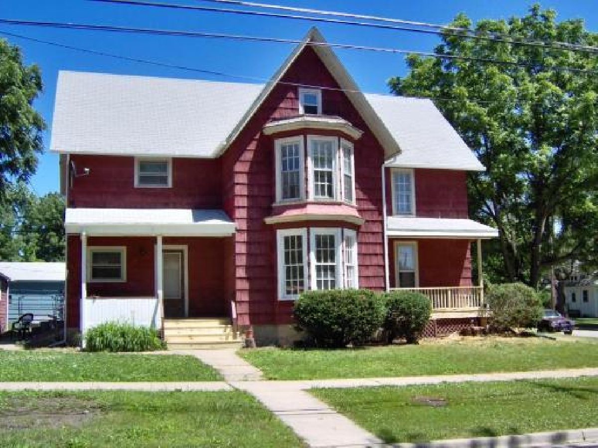
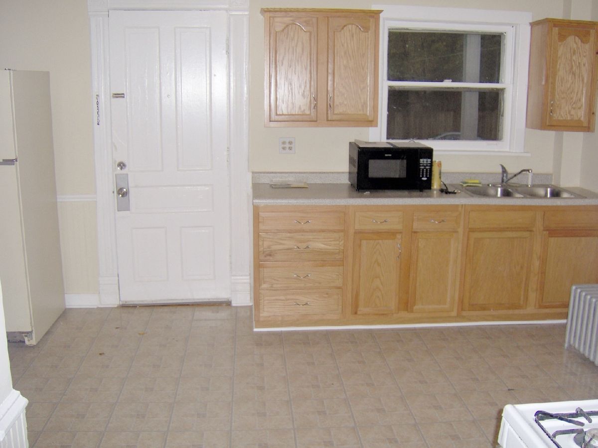
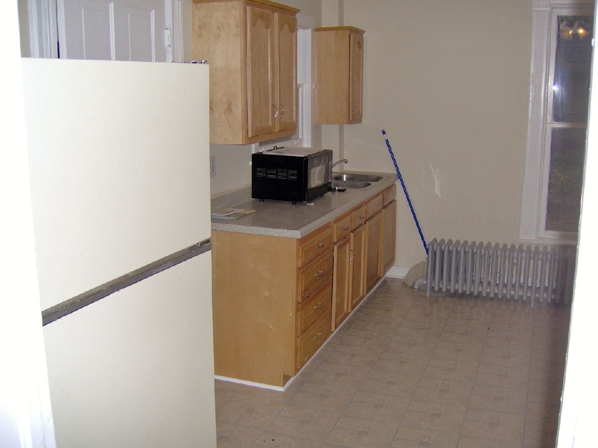



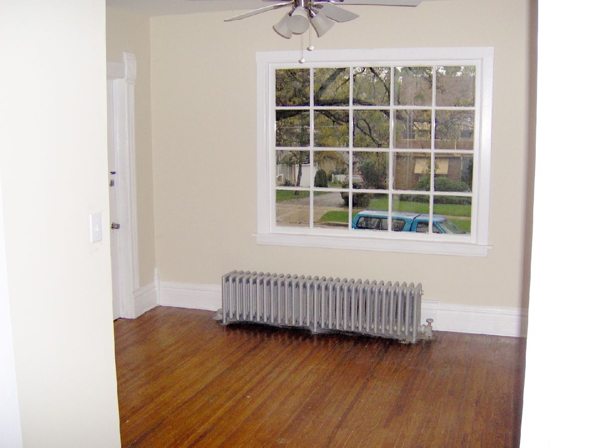

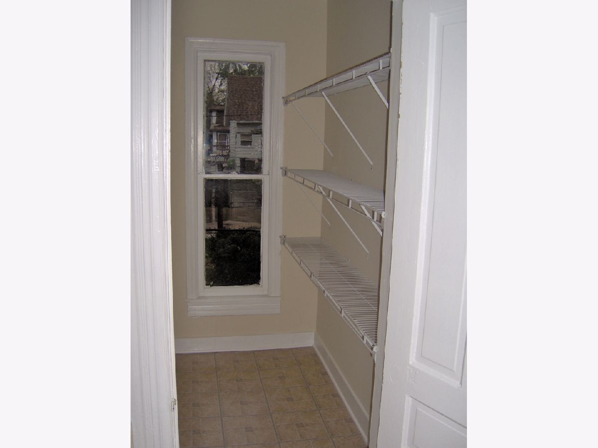
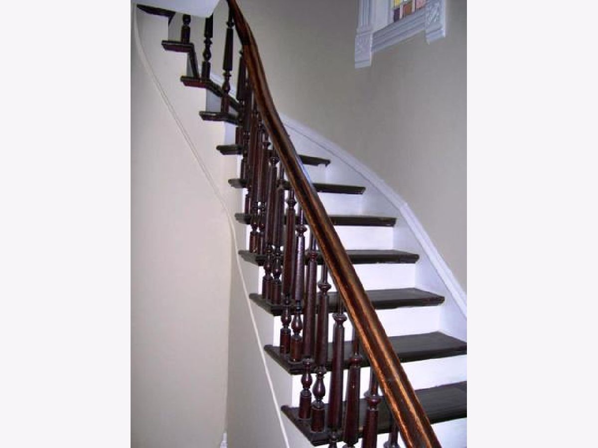



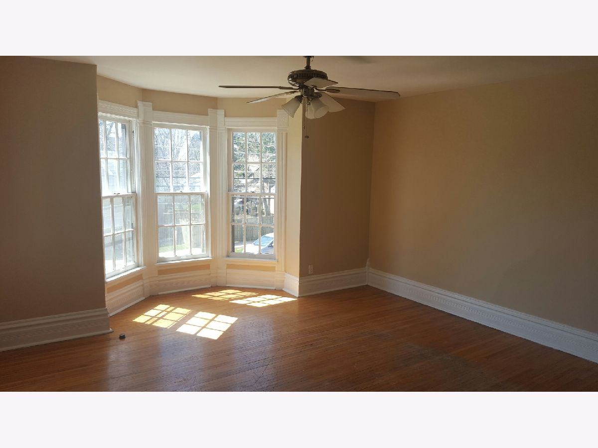
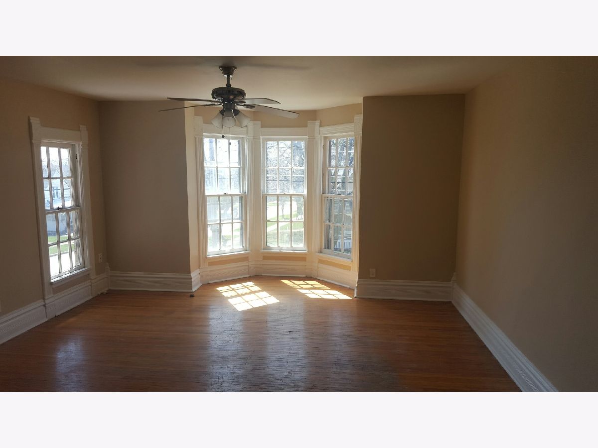
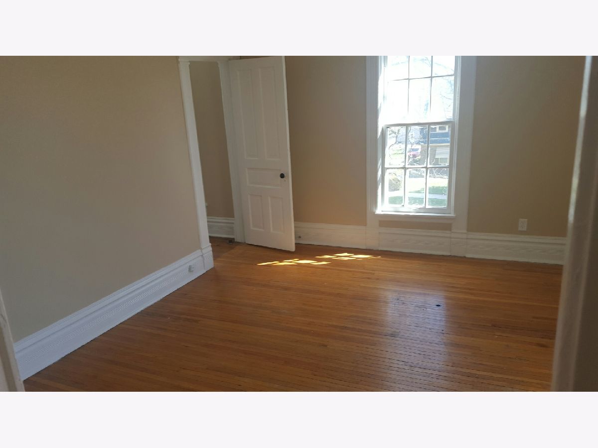
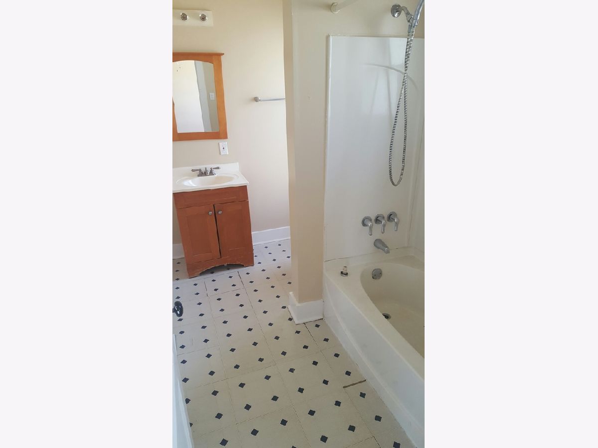
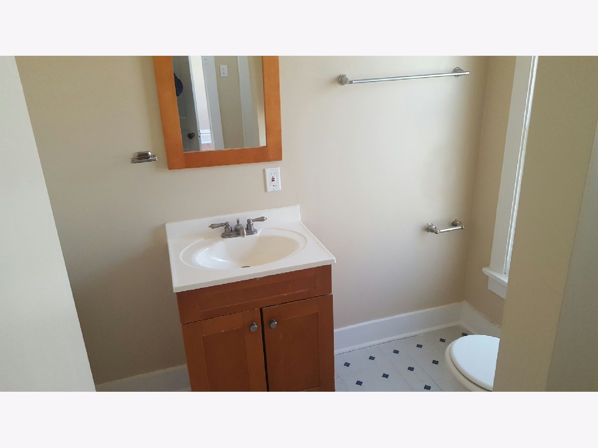
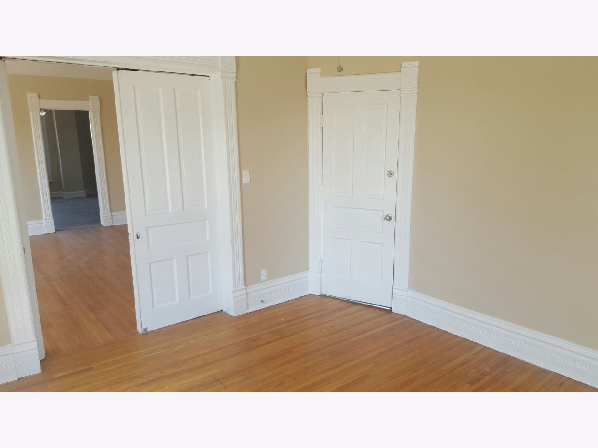
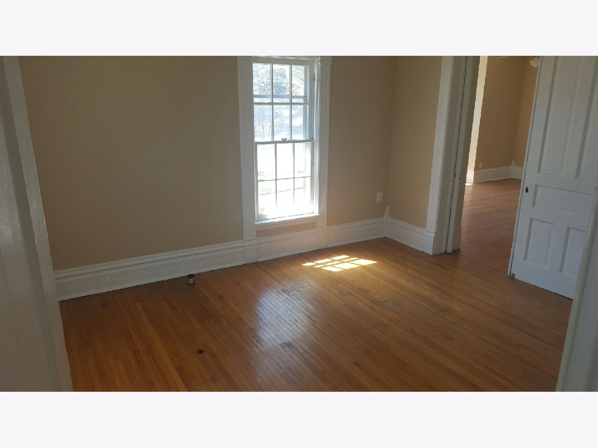
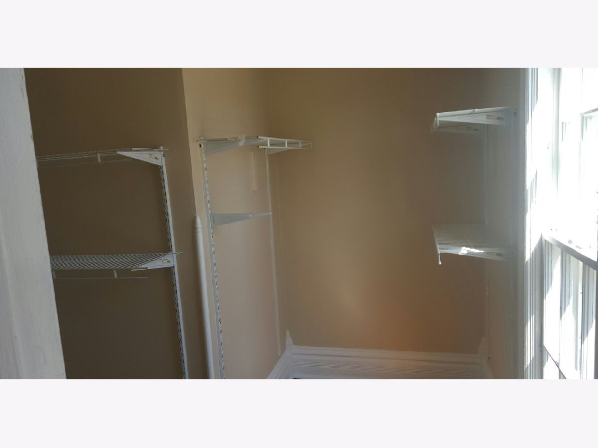
Room Specifics
Total Bedrooms: 5
Bedrooms Above Ground: 5
Bedrooms Below Ground: 0
Dimensions: —
Floor Type: —
Dimensions: —
Floor Type: —
Dimensions: —
Floor Type: —
Dimensions: —
Floor Type: —
Full Bathrooms: 2
Bathroom Amenities: —
Bathroom in Basement: —
Rooms: —
Basement Description: Unfinished,Exterior Access
Other Specifics
| 2.5 | |
| Stone | |
| — | |
| Deck, Porch | |
| Corner Lot | |
| 60 X 133.13 | |
| — | |
| — | |
| — | |
| — | |
| Not in DB | |
| Curbs, Sidewalks, Street Lights, Street Paved | |
| — | |
| — | |
| — |
Tax History
| Year | Property Taxes |
|---|---|
| 2008 | $5,301 |
| 2020 | $4,925 |
Contact Agent
Nearby Similar Homes
Nearby Sold Comparables
Contact Agent
Listing Provided By
Keller Williams Preferred Rlty

