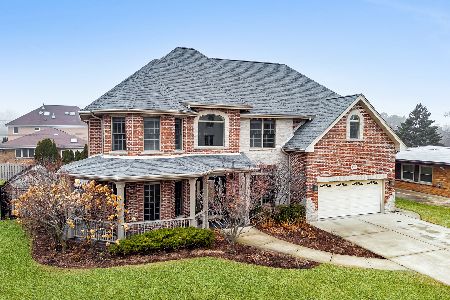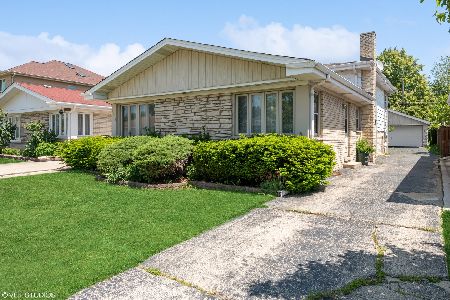4851 Crescent Avenue, Norridge, Illinois 60706
$588,000
|
Sold
|
|
| Status: | Closed |
| Sqft: | 4,297 |
| Cost/Sqft: | $144 |
| Beds: | 6 |
| Baths: | 6 |
| Year Built: | 1955 |
| Property Taxes: | $12,493 |
| Days On Market: | 1979 |
| Lot Size: | 0,23 |
Description
HURRY to see your LUXURIOUS, NEWER-CONSTRUCTION, FOREVER HOME! This 4297-square-foot, 2-story home with a FINISHED BASEMENT has 6 bedrooms (2 with en-suites), 5 full & 1 partial baths, GOURMET KITCHEN with ISLAND, lots of MAPLE cabinets, stainless steel appliances & GRANITE COUNTER TOPS, huge main-level FAMILY ROOM with W.B. FIREPLACE, heated SUN ROOM with CATHEDRAL CEILINGS, HARDWOOD & TILED flooring throughout, REC-ROOM & 2ND KITCHEN in basement with EXTERIOR ACCESS, spacious 73x137' lot (10,001 square feet), LAWN SPRINKLERS, concrete side drive for 6+ cars and 2 1/2-car garage, BRICK-PAVER PATIO and inviting DECK/HEATED swimming pool! The MASTER BEDROOM SUITE is on the main level, as is another bedroom, with the other 4 on the second level. The BEAUTIFUL KITCHEN has a walk-in pantry with a SECOND LAUNDRY rough-in, the home has a FLOOD CONTROL system, WALK-UP ATTIC & is in MOVE-IN CONDITION. Built in 2006 on part of existing foundation. Fast closing/possession is OK!
Property Specifics
| Single Family | |
| — | |
| — | |
| 1955 | |
| Full | |
| — | |
| No | |
| 0.23 |
| Cook | |
| — | |
| — / Not Applicable | |
| None | |
| Lake Michigan | |
| Public Sewer, Other | |
| 10824679 | |
| 12114150290000 |
Nearby Schools
| NAME: | DISTRICT: | DISTANCE: | |
|---|---|---|---|
|
Grade School
John V Leigh Elementary School |
80 | — | |
|
Middle School
John V Leigh Elementary School |
80 | Not in DB | |
|
High School
Ridgewood Comm High School |
234 | Not in DB | |
Property History
| DATE: | EVENT: | PRICE: | SOURCE: |
|---|---|---|---|
| 14 Oct, 2020 | Sold | $588,000 | MRED MLS |
| 22 Aug, 2020 | Under contract | $619,000 | MRED MLS |
| 20 Aug, 2020 | Listed for sale | $619,000 | MRED MLS |
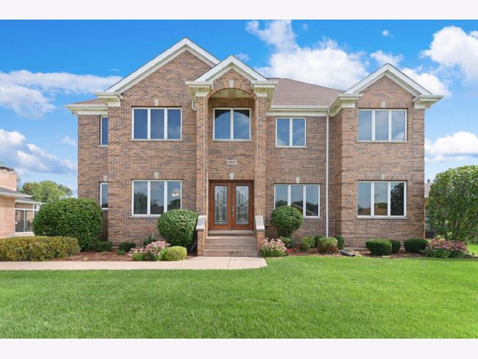
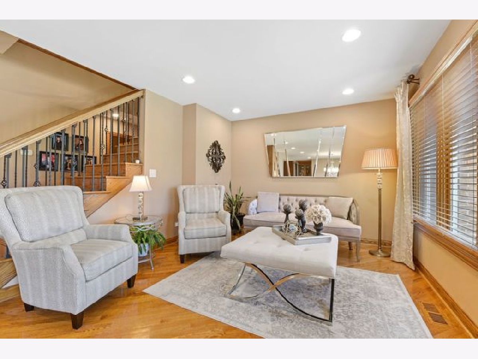
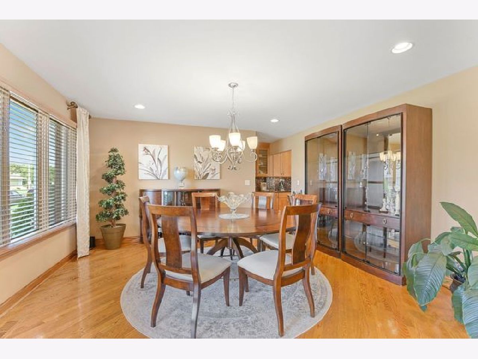
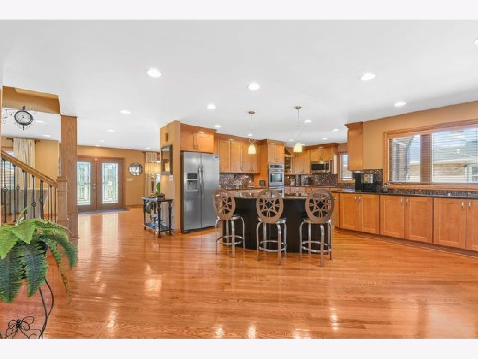
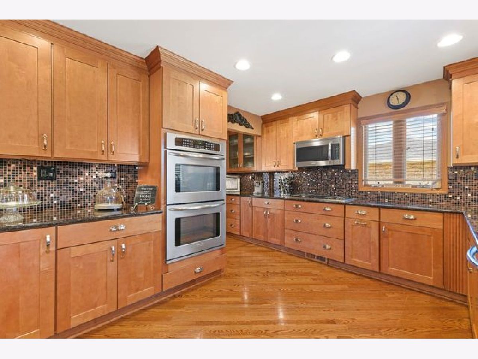
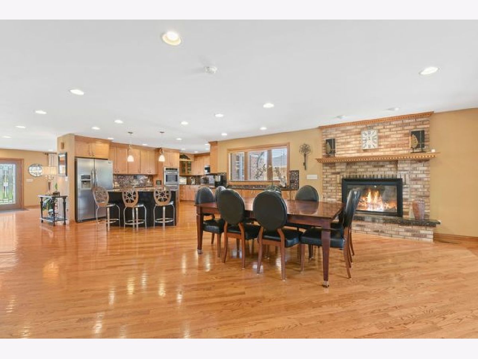
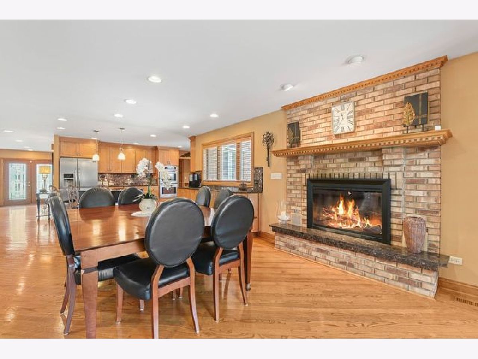
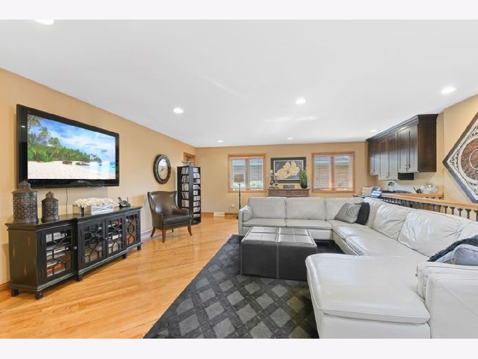
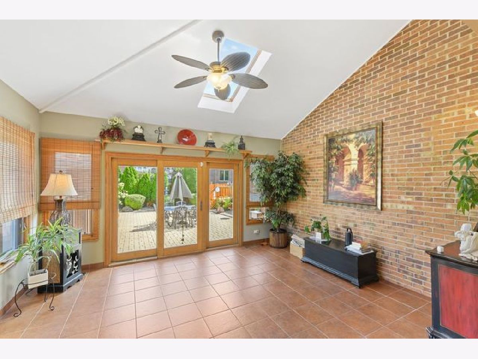
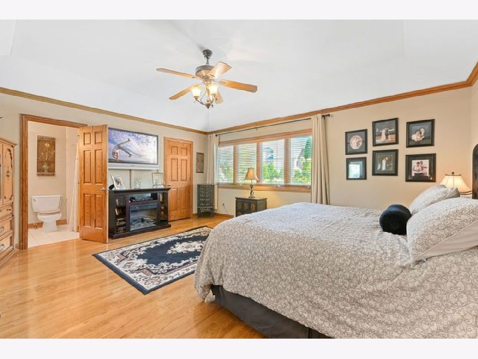
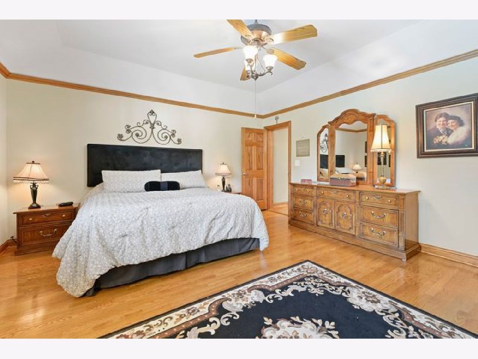
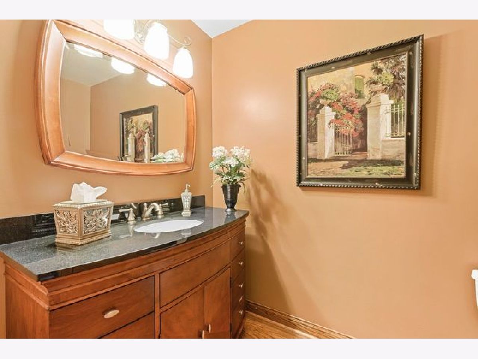
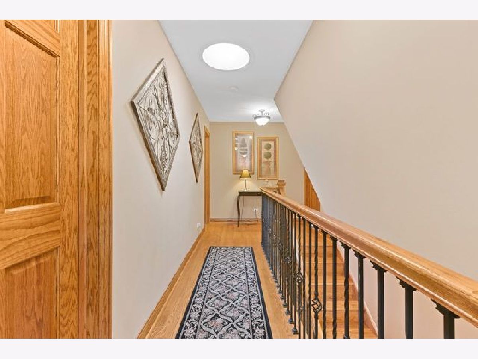
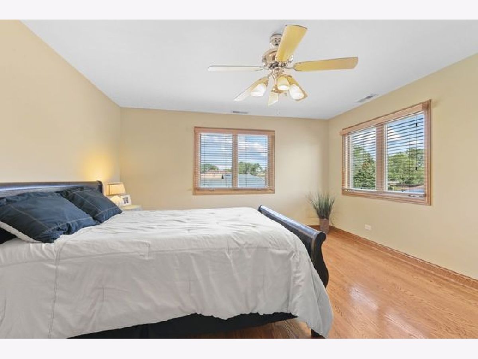
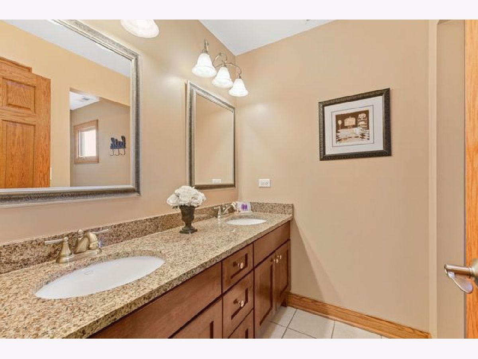
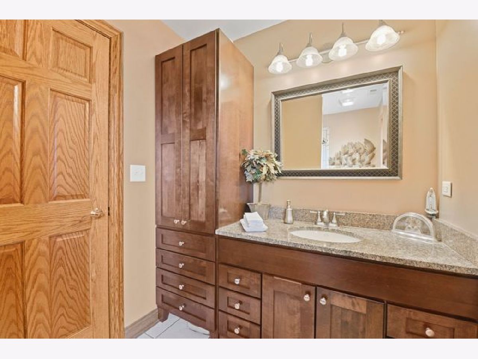
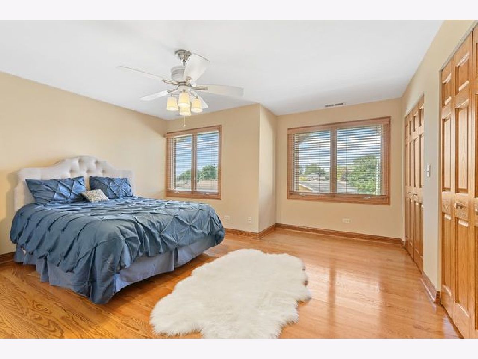
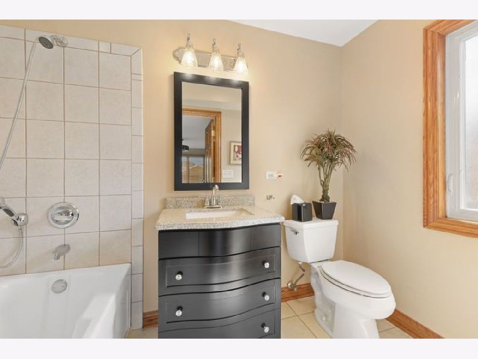
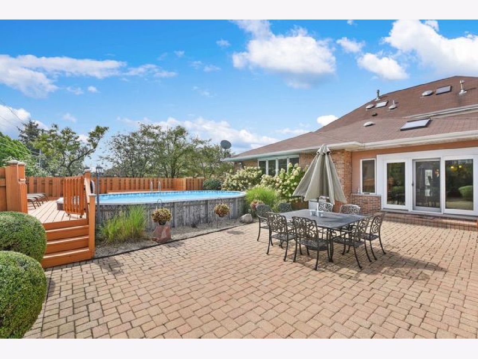
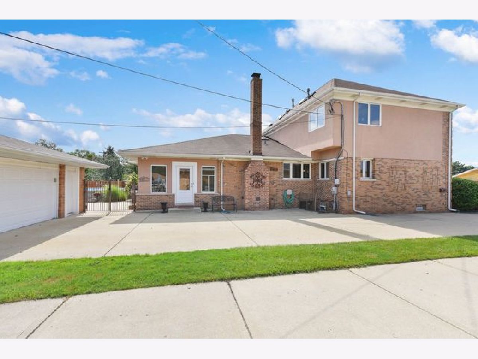
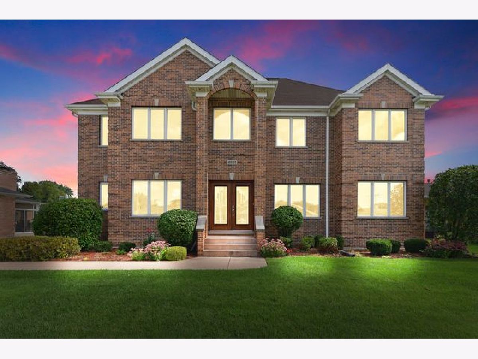
Room Specifics
Total Bedrooms: 6
Bedrooms Above Ground: 6
Bedrooms Below Ground: 0
Dimensions: —
Floor Type: Hardwood
Dimensions: —
Floor Type: Hardwood
Dimensions: —
Floor Type: Hardwood
Dimensions: —
Floor Type: —
Dimensions: —
Floor Type: —
Full Bathrooms: 6
Bathroom Amenities: Whirlpool,Double Sink
Bathroom in Basement: 1
Rooms: Kitchen,Attic,Bedroom 5,Bedroom 6,Recreation Room,Heated Sun Room
Basement Description: Finished,Exterior Access
Other Specifics
| 2.1 | |
| Concrete Perimeter | |
| Concrete,Side Drive | |
| Deck, Brick Paver Patio, Above Ground Pool, Storms/Screens | |
| Fenced Yard | |
| 73 X 137 | |
| Full,Interior Stair,Unfinished | |
| Full | |
| Vaulted/Cathedral Ceilings, Skylight(s), Hardwood Floors, Solar Tubes/Light Tubes, First Floor Bedroom, First Floor Laundry | |
| Double Oven, Microwave, Dishwasher, Refrigerator, Washer, Dryer, Disposal, Stainless Steel Appliance(s), Cooktop | |
| Not in DB | |
| Park, Pool, Tennis Court(s), Curbs, Sidewalks, Street Paved | |
| — | |
| — | |
| Wood Burning, Attached Fireplace Doors/Screen, Gas Starter |
Tax History
| Year | Property Taxes |
|---|---|
| 2020 | $12,493 |
Contact Agent
Nearby Similar Homes
Nearby Sold Comparables
Contact Agent
Listing Provided By
Coldwell Banker Residential







