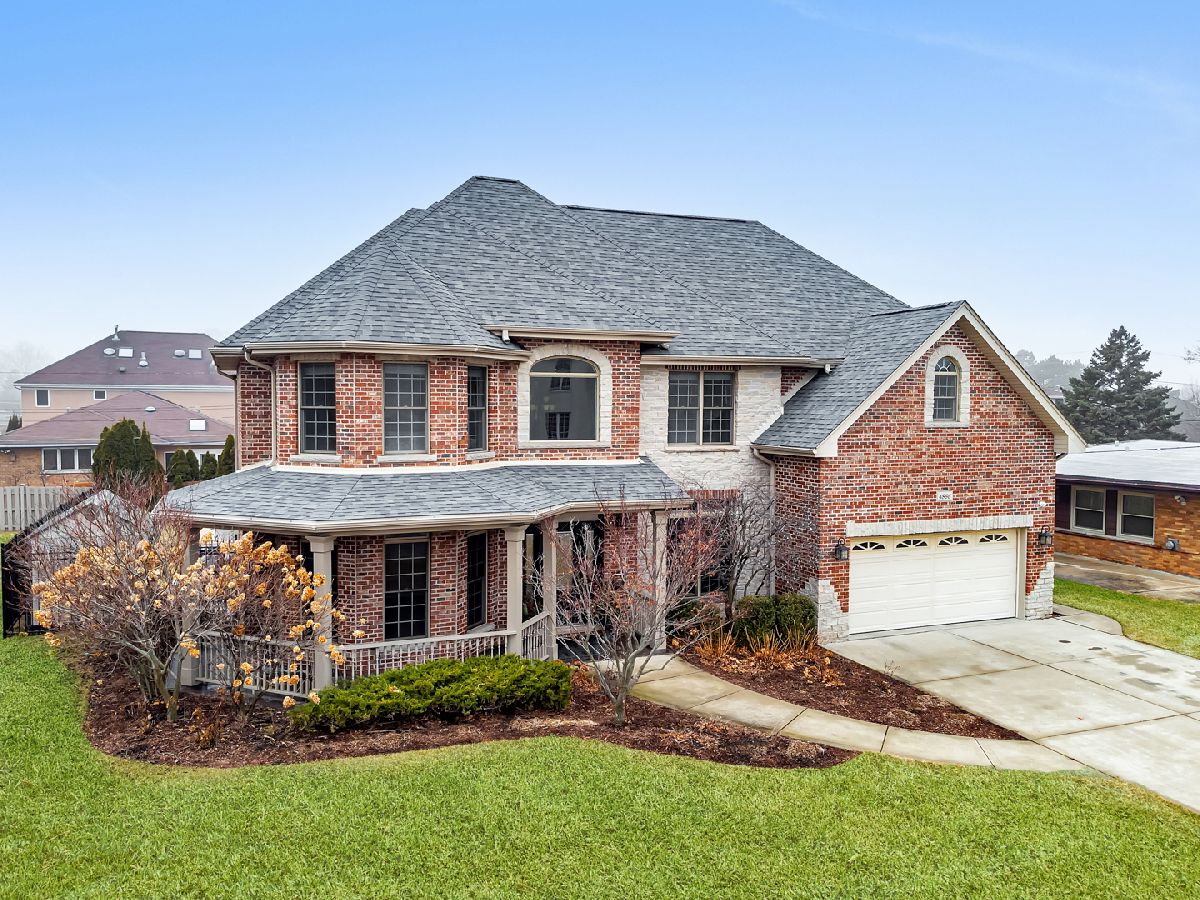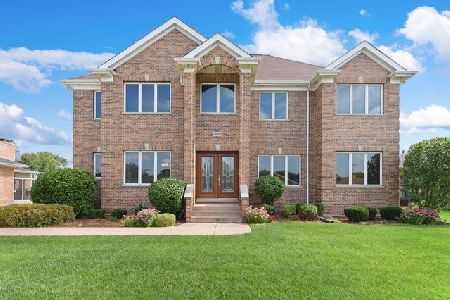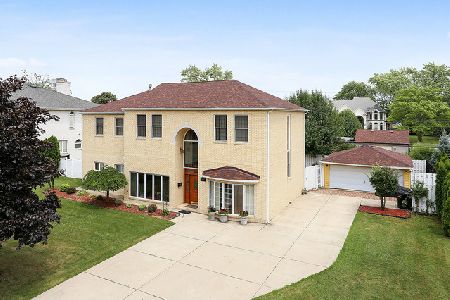4866 Vine Avenue, Norridge, Illinois 60706
$990,000
|
Sold
|
|
| Status: | Closed |
| Sqft: | 3,515 |
| Cost/Sqft: | $265 |
| Beds: | 5 |
| Baths: | 5 |
| Year Built: | 2009 |
| Property Taxes: | $14,043 |
| Days On Market: | 347 |
| Lot Size: | 0,23 |
Description
Welcome to your dream home! This gorgeous custom-built residence boasts 5 spacious bedrooms and 4.5 luxurious bathrooms, nestled in the highly sought-after community of Norridge. An exquisite all-brick exterior sets the tone for what awaits inside-a harmonious blend of luxury, comfort, and functionality designed for both everyday living and next-level entertaining. As you approach the property, you'll be greeted by a beautiful wraparound front porch that invites you to sit back and enjoy the neighborhood charm. Step through the grand two-story foyer where every detail has been meticulously crafted. The main floor features an elegant office adorned with custom wainscoting and French doors-perfect for those who work from home-alongside a cozy den ideal for unwinding after a long day. Beautiful gourmet kitchen, equipped with a large island, granite countertops, custom backsplash, a convenient pot water filler, a walk-in pantry, and an expansive eating area with a wet bar and wine cooler. The breathtaking two-story living room is truly the heart of this home. With grand windows dressed in custom treatments that bathe the space in natural light, it features an impressive floor-to-ceiling stone fireplace that serves as both a focal point and source of warmth. A built-in sound system elevates your entertainment experience to new heights. Flexibility is key on this main level with an additional bedroom complete with its own full bathroom-ideal for guests or multi-generational living. Ascend to the second floor where you'll discover your private sanctuary-the primary suite. This retreat offers an inviting sitting room, dual sinks, a separate shower and soaking tub, plus an enormous walk-in closet. Three additional generously-sized bedrooms await upstairs; one boasts its own private bath while two share a well-appointed Jack-and-Jill bathroom. The convenience of having laundry facilities on this level eliminates those tedious trips up and down stairs! Venture down to the fully-finished basement featuring soaring 10-ft ceilings-a true entertainer's paradise! Enjoy evenings at home with friends at your wet bar equipped with an ice maker and beverage refrigerator or indulge in movie nights in your dedicated theatre room complete with four brand new reclining chairs. Porcelain wood flooring flows throughout this level while another fireplace adds warmth to gatherings or quiet nights spent indoors. Step outside into your private summer oasis! Dive into relaxation with your stunning 32ft x 16ft in-ground saltwater chlorine pool (new liner replaced in 2024). Host unforgettable gatherings around the outdoor stone fireplace or built-in bar under the newly installed pergola while grilling up delicious meals on your gas grill set against granite countertops-all within your fenced yard providing added privacy. With updates including roof & furnace replacements along with new washing machine installation & sprinkler control box replacement-this home is not only beautiful but also practical! Additional features such as a heated garage (220v), Generac standby generator system, satellite security system complete with five outdoor cameras, and gorgeous custom trim & crown moldings throughout. Don't miss out on this exceptional opportunity-schedule your tour today! Experience firsthand why this luxurious property stands out as one-of-a-kind!
Property Specifics
| Single Family | |
| — | |
| — | |
| 2009 | |
| — | |
| — | |
| No | |
| 0.23 |
| Cook | |
| — | |
| — / Not Applicable | |
| — | |
| — | |
| — | |
| 12282988 | |
| 12114150070000 |
Nearby Schools
| NAME: | DISTRICT: | DISTANCE: | |
|---|---|---|---|
|
High School
Ridgewood Comm High School |
234 | Not in DB | |
Property History
| DATE: | EVENT: | PRICE: | SOURCE: |
|---|---|---|---|
| 28 Feb, 2025 | Sold | $990,000 | MRED MLS |
| 8 Feb, 2025 | Under contract | $930,000 | MRED MLS |
| 7 Feb, 2025 | Listed for sale | $930,000 | MRED MLS |





























































Room Specifics
Total Bedrooms: 5
Bedrooms Above Ground: 5
Bedrooms Below Ground: 0
Dimensions: —
Floor Type: —
Dimensions: —
Floor Type: —
Dimensions: —
Floor Type: —
Dimensions: —
Floor Type: —
Full Bathrooms: 5
Bathroom Amenities: Double Sink
Bathroom in Basement: 1
Rooms: —
Basement Description: Finished
Other Specifics
| 2 | |
| — | |
| Concrete | |
| — | |
| — | |
| 81 X 123.6 X 81 X 123.5 | |
| — | |
| — | |
| — | |
| — | |
| Not in DB | |
| — | |
| — | |
| — | |
| — |
Tax History
| Year | Property Taxes |
|---|---|
| 2025 | $14,043 |
Contact Agent
Nearby Similar Homes
Nearby Sold Comparables
Contact Agent
Listing Provided By
Crosstown Realtors, Inc.












