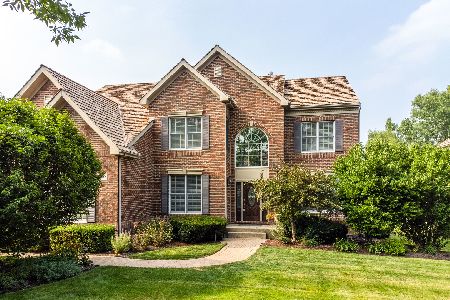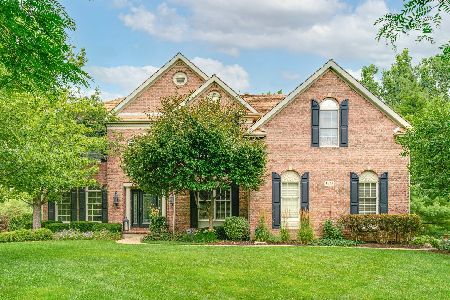4853 Christine Court, Long Grove, Illinois 60047
$965,000
|
Sold
|
|
| Status: | Closed |
| Sqft: | 4,237 |
| Cost/Sqft: | $248 |
| Beds: | 5 |
| Baths: | 5 |
| Year Built: | 2001 |
| Property Taxes: | $18,957 |
| Days On Market: | 6517 |
| Lot Size: | 0,53 |
Description
Quality upgrades & exquisite detail abound this gorgeous home! 2-story foyer w/curved staircase & hdwd flrs. Gourmet kitch features SS appls, granite & 42" maple cabs. 2nd staircase in 2-story fam rm, den features cherry built-ins. Large deck overlooking professionally landscaped yard. Mstr bed w/tray ceiling & full BA w/vaulted ceilings, & whirlpool tub. Fin LL w/wet bar. 50" flat screen TV & Ent. System Stay. WOW!
Property Specifics
| Single Family | |
| — | |
| Traditional | |
| 2001 | |
| Full,English | |
| SOMERSET | |
| No | |
| 0.53 |
| Lake | |
| Preserves At Long Grove | |
| 2392 / Annual | |
| Other | |
| Community Well | |
| Sewer-Storm | |
| 06836482 | |
| 15181040050000 |
Nearby Schools
| NAME: | DISTRICT: | DISTANCE: | |
|---|---|---|---|
|
Grade School
Country Meadows Elementary Schoo |
96 | — | |
|
Middle School
Woodlawn Middle School |
96 | Not in DB | |
|
High School
Adlai E Stevenson High School |
125 | Not in DB | |
Property History
| DATE: | EVENT: | PRICE: | SOURCE: |
|---|---|---|---|
| 30 Jun, 2008 | Sold | $965,000 | MRED MLS |
| 18 Apr, 2008 | Under contract | $1,050,000 | MRED MLS |
| 21 Mar, 2008 | Listed for sale | $1,050,000 | MRED MLS |
Room Specifics
Total Bedrooms: 5
Bedrooms Above Ground: 5
Bedrooms Below Ground: 0
Dimensions: —
Floor Type: Carpet
Dimensions: —
Floor Type: Carpet
Dimensions: —
Floor Type: Carpet
Dimensions: —
Floor Type: —
Full Bathrooms: 5
Bathroom Amenities: Whirlpool,Separate Shower,Double Sink
Bathroom in Basement: 1
Rooms: Bonus Room,Bedroom 5,Den,Eating Area,Exercise Room,Media Room,Recreation Room,Utility Room-1st Floor,Workshop
Basement Description: Partially Finished
Other Specifics
| 3 | |
| Concrete Perimeter | |
| Asphalt | |
| Deck | |
| Landscaped | |
| 110X214X30X60X20X213 | |
| Unfinished | |
| Full | |
| Vaulted/Cathedral Ceilings, Bar-Wet | |
| Range, Microwave, Dishwasher, Refrigerator, Disposal | |
| Not in DB | |
| Street Lights, Street Paved | |
| — | |
| — | |
| Gas Log |
Tax History
| Year | Property Taxes |
|---|---|
| 2008 | $18,957 |
Contact Agent
Nearby Sold Comparables
Contact Agent
Listing Provided By
Baird & Warner






