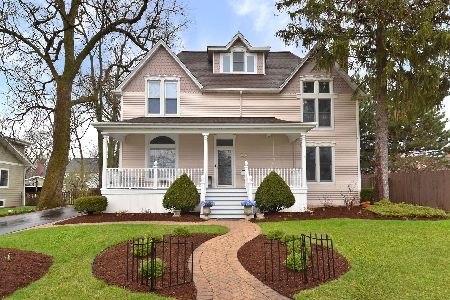486 Anthony Street, Glen Ellyn, Illinois 60137
$577,500
|
Sold
|
|
| Status: | Closed |
| Sqft: | 2,142 |
| Cost/Sqft: | $284 |
| Beds: | 4 |
| Baths: | 4 |
| Year Built: | 1927 |
| Property Taxes: | $11,303 |
| Days On Market: | 3746 |
| Lot Size: | 0,27 |
Description
Located in the heart of Glen Ellyn, this home is a show stopper! A true walk-to location. The home has been renovated & meticulously maintained and offers the inviting feel of an older home with modern conveniences and updates. Four bedrooms, 4 full baths with bright, open floor plan and 9' ceilings. Gleaming hardwood floors on the 1st floor. The eat-in kitchen offers abundant cabinetry, granite counters, tile backsplash, stainless steel appliances, as well as a center island with built-in table. Master bedroom with en suite and walk in closet. Finished basement with family room, play area, game room, full bath and laundry. The inviting front porch is perfect for taking in the seasons and the backyard is prime for entertaining. It features a paver patio, seating wall, fire pit, play set and basketball hoop. So many updates!
Property Specifics
| Single Family | |
| — | |
| Bungalow | |
| 1927 | |
| Full | |
| — | |
| No | |
| 0.27 |
| Du Page | |
| — | |
| 0 / Not Applicable | |
| None | |
| Lake Michigan | |
| Public Sewer | |
| 09066641 | |
| 0511305010 |
Nearby Schools
| NAME: | DISTRICT: | DISTANCE: | |
|---|---|---|---|
|
Grade School
Forest Glen Elementary School |
41 | — | |
|
Middle School
Hadley Junior High School |
41 | Not in DB | |
|
High School
Glenbard West High School |
87 | Not in DB | |
Property History
| DATE: | EVENT: | PRICE: | SOURCE: |
|---|---|---|---|
| 1 Mar, 2016 | Sold | $577,500 | MRED MLS |
| 14 Dec, 2015 | Under contract | $609,000 | MRED MLS |
| — | Last price change | $625,000 | MRED MLS |
| 18 Oct, 2015 | Listed for sale | $625,000 | MRED MLS |
Room Specifics
Total Bedrooms: 4
Bedrooms Above Ground: 4
Bedrooms Below Ground: 0
Dimensions: —
Floor Type: Carpet
Dimensions: —
Floor Type: Carpet
Dimensions: —
Floor Type: Carpet
Full Bathrooms: 4
Bathroom Amenities: Double Sink
Bathroom in Basement: 1
Rooms: Game Room,Office,Play Room
Basement Description: Partially Finished
Other Specifics
| 2 | |
| — | |
| Concrete | |
| Brick Paver Patio, Outdoor Fireplace | |
| — | |
| 66X152 | |
| — | |
| Full | |
| Hardwood Floors, First Floor Bedroom, First Floor Full Bath | |
| Range, Microwave, Dishwasher, Refrigerator, Washer, Dryer, Disposal | |
| Not in DB | |
| Sidewalks, Street Lights, Street Paved | |
| — | |
| — | |
| Gas Log |
Tax History
| Year | Property Taxes |
|---|---|
| 2016 | $11,303 |
Contact Agent
Nearby Similar Homes
Nearby Sold Comparables
Contact Agent
Listing Provided By
Keller Williams Premiere Properties









