490 Anthony Street, Glen Ellyn, Illinois 60137
$854,000
|
Sold
|
|
| Status: | Closed |
| Sqft: | 2,783 |
| Cost/Sqft: | $287 |
| Beds: | 4 |
| Baths: | 3 |
| Year Built: | 1896 |
| Property Taxes: | $15,676 |
| Days On Market: | 1369 |
| Lot Size: | 0,22 |
Description
Just steps from downtown Glen Ellyn, don't miss this one! This beautiful home was completely refurbished and expanded in 1996 and since, has been meticulously maintained and further improved! Quality craftsmanship and details including 10' ceilings, oversized windows and hardwood floors throughout. No space is left unused - from front porch to the private backyard - partially finished basement - and a 3rd floor hide-away - there is a functional, comfortable space for any occasion. The kitchen features a full view of the private backyard, white cabinetry, granite counter tops, eat-in area, island and high-end appliances. Hunker down in the 20x17 family room for movie night next to the wood-burning fireplace, host all the holidays in your beautiful dining room that connects to the living room/music room. Second floor features the owners' primary suite with vaulted ceilings, new marble double vanity and walk-in closet; and 3 additional bedrooms and full bath. Don't miss the 3rd floor space used throughout the years as a 5th bedroom, playroom and yoga room. A partially finished basement provides that extra space for gaming, playing, laundry and tons of storage. (Don't miss the additional storage atop the oversized 2-car garage.) The backyard is one you dream about- custom paver patio, room for all your outdoor furniture, sectional, lounge chairs and dining table. Don't miss the raised garden containers that capture the perfect sunlight for your own little farmer's market throughout the summer. Showings begin Saturday, April 23rd - no exceptions.
Property Specifics
| Single Family | |
| — | |
| — | |
| 1896 | |
| — | |
| — | |
| No | |
| 0.22 |
| Du Page | |
| — | |
| 0 / Not Applicable | |
| — | |
| — | |
| — | |
| 11376854 | |
| 0511305011 |
Nearby Schools
| NAME: | DISTRICT: | DISTANCE: | |
|---|---|---|---|
|
Grade School
Forest Glen Elementary School |
41 | — | |
|
Middle School
Hadley Junior High School |
41 | Not in DB | |
|
High School
Glenbard West High School |
87 | Not in DB | |
Property History
| DATE: | EVENT: | PRICE: | SOURCE: |
|---|---|---|---|
| 11 May, 2022 | Sold | $854,000 | MRED MLS |
| 25 Apr, 2022 | Under contract | $799,000 | MRED MLS |
| 21 Apr, 2022 | Listed for sale | $799,000 | MRED MLS |
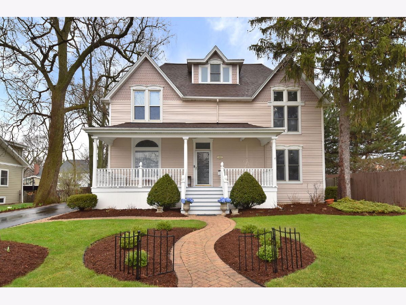
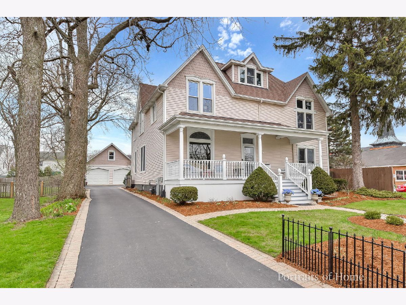
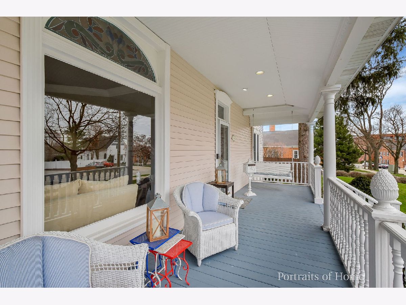
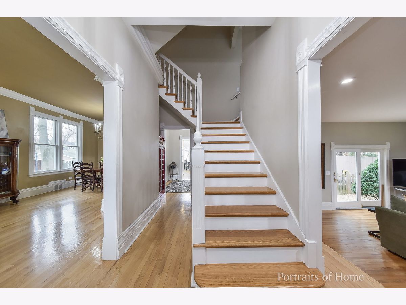
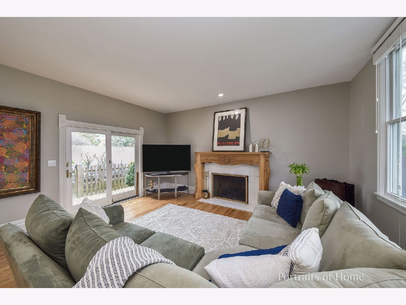
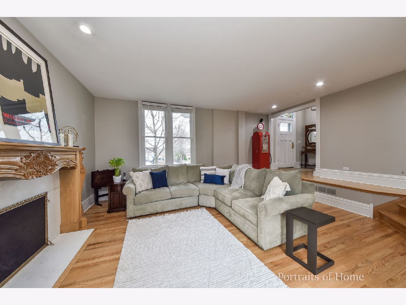
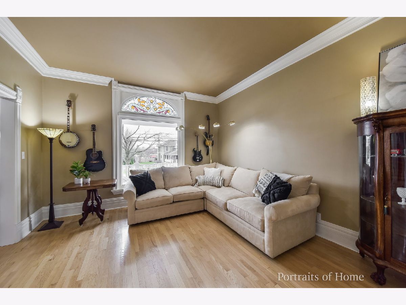
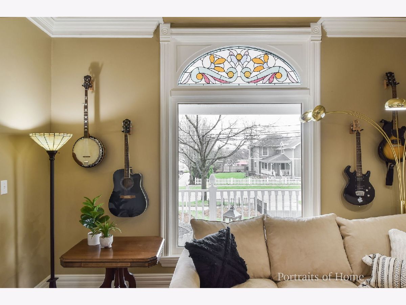
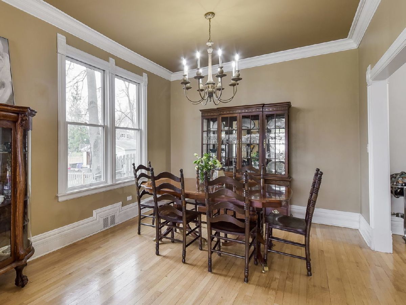
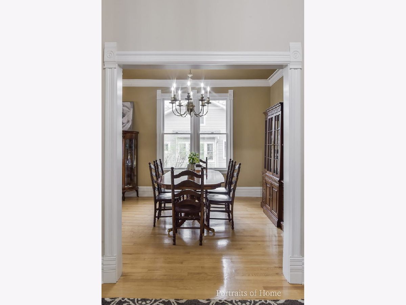
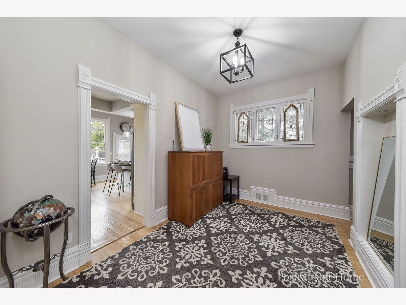
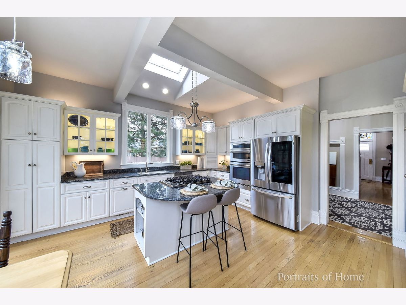
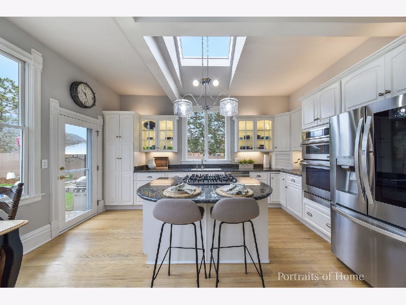
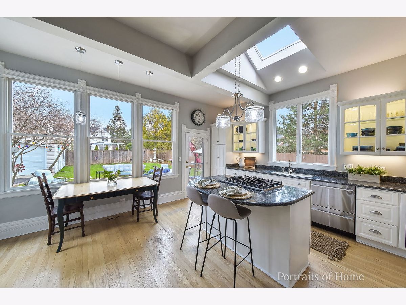
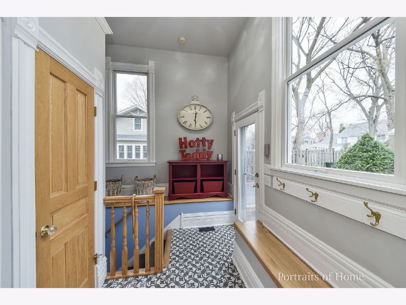
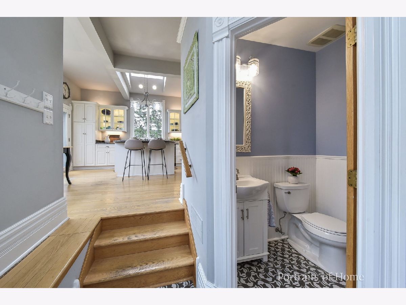
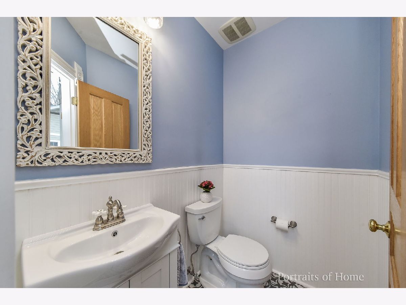
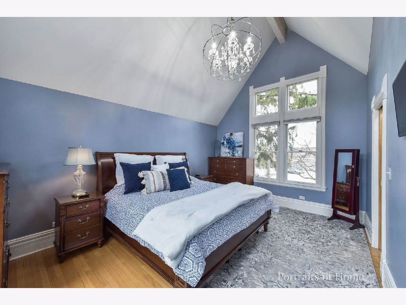
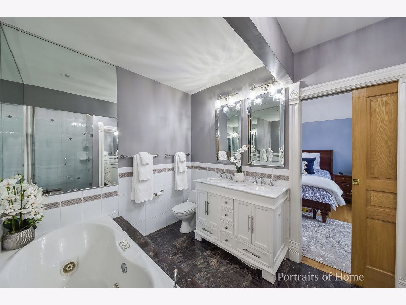
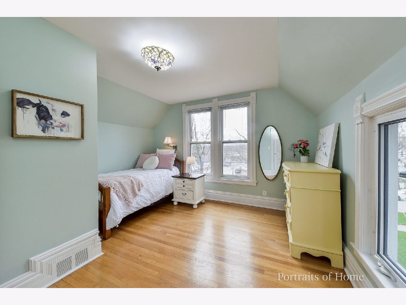
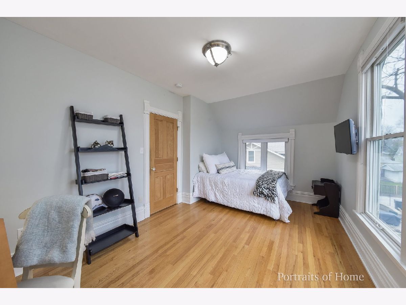
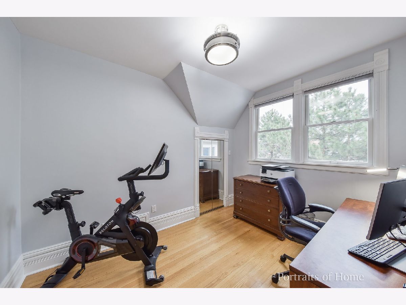
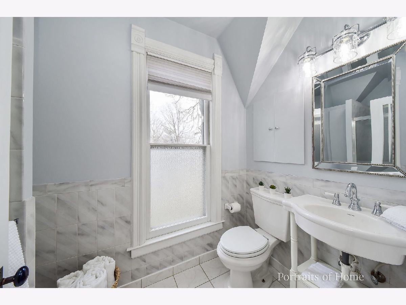
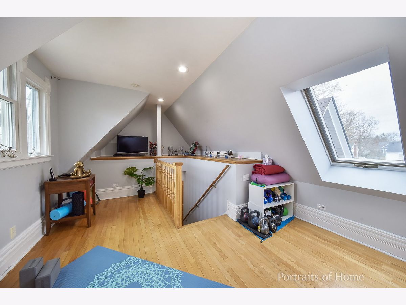
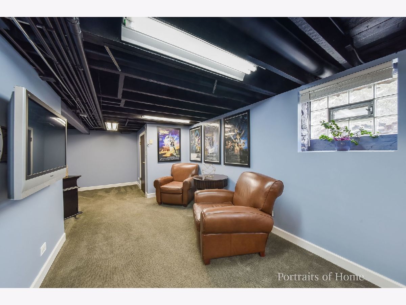
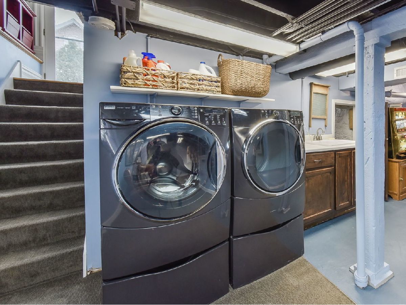
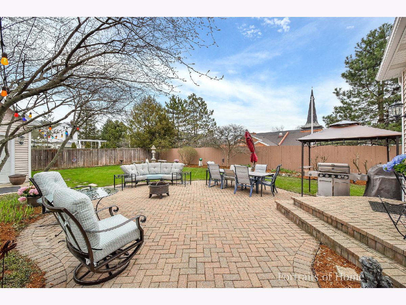
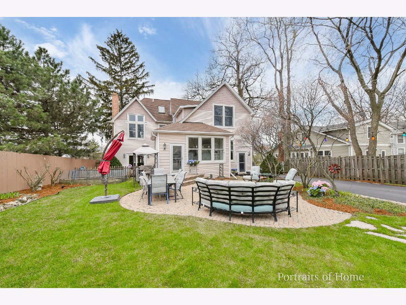
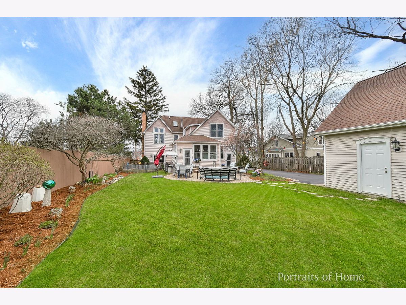
Room Specifics
Total Bedrooms: 4
Bedrooms Above Ground: 4
Bedrooms Below Ground: 0
Dimensions: —
Floor Type: —
Dimensions: —
Floor Type: —
Dimensions: —
Floor Type: —
Full Bathrooms: 3
Bathroom Amenities: Separate Shower,Double Sink
Bathroom in Basement: 0
Rooms: —
Basement Description: Partially Finished
Other Specifics
| 2 | |
| — | |
| Asphalt | |
| — | |
| — | |
| 66 X 152 | |
| Interior Stair,Pull Down Stair | |
| — | |
| — | |
| — | |
| Not in DB | |
| — | |
| — | |
| — | |
| — |
Tax History
| Year | Property Taxes |
|---|---|
| 2022 | $15,676 |
Contact Agent
Nearby Similar Homes
Nearby Sold Comparables
Contact Agent
Listing Provided By
Keller Williams Premiere Properties







