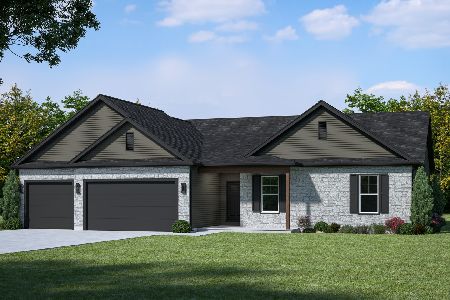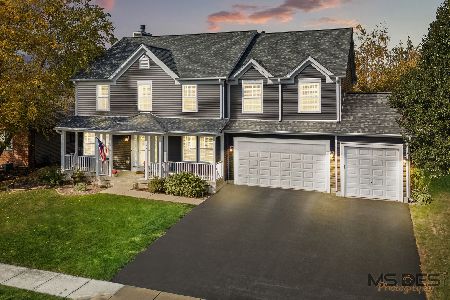486 John Marshall Lane, Sycamore, Illinois 60178
$228,000
|
Sold
|
|
| Status: | Closed |
| Sqft: | 2,800 |
| Cost/Sqft: | $82 |
| Beds: | 4 |
| Baths: | 3 |
| Year Built: | 2003 |
| Property Taxes: | $7,111 |
| Days On Market: | 5174 |
| Lot Size: | 0,23 |
Description
2800 sq.ft. two story backs upto pond and woods. Walkout basement with lots of windows opens to a lower level patio. Kitche/Family room w/hardwood floors patio doors lead to deck. NEW: flooring, freshly painted, refinished hardwood floors. All bedrooms with walk-in closets. Bonus room upstairs could make it a 5th bedroom. Master bedroom w/luxury master bath, walk-in closets, cathedral. NO EXEMPTIONS ON CURRENT TAXES
Property Specifics
| Single Family | |
| — | |
| Colonial | |
| 2003 | |
| Walkout | |
| — | |
| Yes | |
| 0.23 |
| De Kalb | |
| Heron Creek | |
| 312 / Annual | |
| None | |
| Public | |
| Public Sewer | |
| 07955852 | |
| 0621456006 |
Property History
| DATE: | EVENT: | PRICE: | SOURCE: |
|---|---|---|---|
| 30 Dec, 2011 | Sold | $228,000 | MRED MLS |
| 5 Dec, 2011 | Under contract | $229,900 | MRED MLS |
| 5 Dec, 2011 | Listed for sale | $229,900 | MRED MLS |
Room Specifics
Total Bedrooms: 4
Bedrooms Above Ground: 4
Bedrooms Below Ground: 0
Dimensions: —
Floor Type: Carpet
Dimensions: —
Floor Type: Carpet
Dimensions: —
Floor Type: Carpet
Full Bathrooms: 3
Bathroom Amenities: Whirlpool,Separate Shower,Double Sink
Bathroom in Basement: 0
Rooms: Bonus Room
Basement Description: Unfinished
Other Specifics
| 3 | |
| Concrete Perimeter | |
| Asphalt | |
| Deck, Patio | |
| Pond(s) | |
| 75X135 | |
| — | |
| Full | |
| Vaulted/Cathedral Ceilings | |
| Range, Dishwasher, Disposal | |
| Not in DB | |
| — | |
| — | |
| — | |
| Wood Burning |
Tax History
| Year | Property Taxes |
|---|---|
| 2011 | $7,111 |
Contact Agent
Nearby Similar Homes
Nearby Sold Comparables
Contact Agent
Listing Provided By
Coldwell Banker The Real Estate Group







