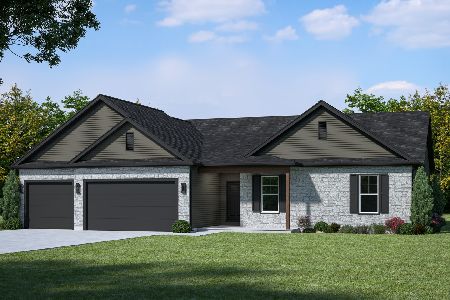498 John Marshall Lane, Sycamore, Illinois 60178
$365,000
|
Sold
|
|
| Status: | Closed |
| Sqft: | 4,500 |
| Cost/Sqft: | $86 |
| Beds: | 5 |
| Baths: | 4 |
| Year Built: | 2005 |
| Property Taxes: | $9,138 |
| Days On Market: | 4115 |
| Lot Size: | 0,30 |
Description
This beautiful, custom waterfront home features 5 BR, 3.5 Baths, 2 car garage and walk out finished bsmt all on the serene pond. Kitchen is a cooks dream with Bosch stove, double oven, Kemper cabinets, large granite island leading to breakfast nook. Large deck connects kit to MBR. 1st fl MBR boasts his/her sinks, separate tile surround shower, soaking tub and WIC. Full finished walk out bsmt, 2 offices, wet bar.
Property Specifics
| Single Family | |
| — | |
| — | |
| 2005 | |
| Full | |
| — | |
| Yes | |
| 0.3 |
| De Kalb | |
| — | |
| 320 / Annual | |
| Scavenger,Other | |
| Public | |
| Public Sewer | |
| 08765581 | |
| 0621456009 |
Property History
| DATE: | EVENT: | PRICE: | SOURCE: |
|---|---|---|---|
| 29 Jan, 2015 | Sold | $365,000 | MRED MLS |
| 13 Dec, 2014 | Under contract | $384,900 | MRED MLS |
| 29 Oct, 2014 | Listed for sale | $384,900 | MRED MLS |
| 15 Mar, 2021 | Sold | $435,000 | MRED MLS |
| 16 Feb, 2021 | Under contract | $425,000 | MRED MLS |
| 6 Feb, 2021 | Listed for sale | $425,000 | MRED MLS |
Room Specifics
Total Bedrooms: 5
Bedrooms Above Ground: 5
Bedrooms Below Ground: 0
Dimensions: —
Floor Type: Carpet
Dimensions: —
Floor Type: Carpet
Dimensions: —
Floor Type: Carpet
Dimensions: —
Floor Type: —
Full Bathrooms: 4
Bathroom Amenities: Whirlpool,Separate Shower,Double Sink
Bathroom in Basement: 1
Rooms: Bedroom 5,Den,Deck,Eating Area,Game Room,Office
Basement Description: Finished,Exterior Access
Other Specifics
| 2 | |
| — | |
| — | |
| Deck, Patio, Storms/Screens | |
| — | |
| 136.51 X 157.15 X 56.07 X | |
| — | |
| Full | |
| Vaulted/Cathedral Ceilings, Bar-Wet, Hardwood Floors, First Floor Bedroom, In-Law Arrangement, First Floor Laundry | |
| Double Oven, Microwave, Dishwasher, Refrigerator, Washer, Dryer, Disposal, Stainless Steel Appliance(s), Wine Refrigerator | |
| Not in DB | |
| Sidewalks, Street Lights, Street Paved | |
| — | |
| — | |
| Gas Log, Gas Starter |
Tax History
| Year | Property Taxes |
|---|---|
| 2015 | $9,138 |
| 2021 | $12,156 |
Contact Agent
Nearby Similar Homes
Nearby Sold Comparables
Contact Agent
Listing Provided By
Coldwell Banker The Real Estate Group







