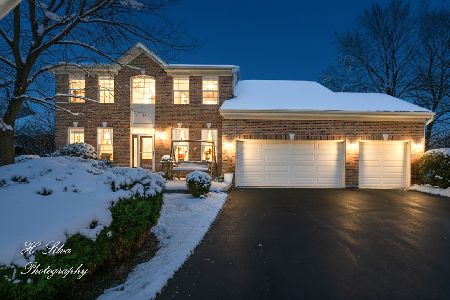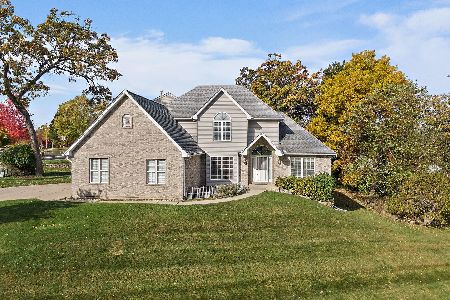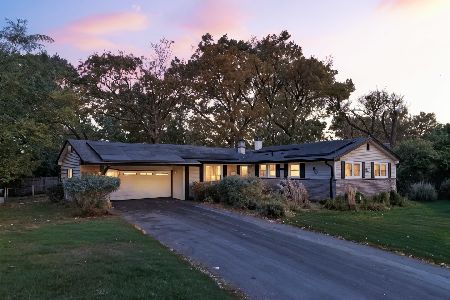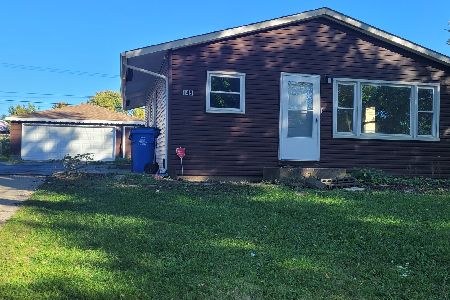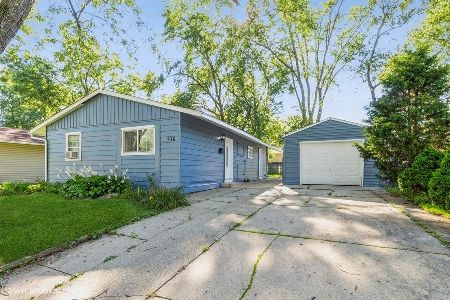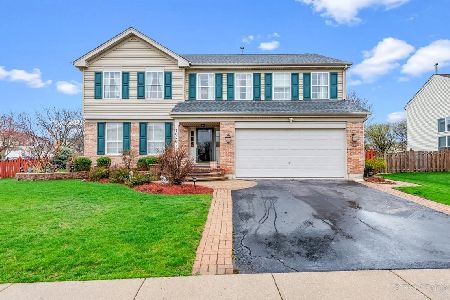486 Oakhurst Lane, Carpentersville, Illinois 60110
$265,000
|
Sold
|
|
| Status: | Closed |
| Sqft: | 2,747 |
| Cost/Sqft: | $98 |
| Beds: | 5 |
| Baths: | 3 |
| Year Built: | 2005 |
| Property Taxes: | $7,949 |
| Days On Market: | 2880 |
| Lot Size: | 0,00 |
Description
Enter to experience Serenity...Nature's treetop panorama decorates this open, well-lit 2 story, 5 bed & 2.1 bath home. The front door leads you through a bright, newly painted vaulted living, dining, and family room. The kitchen has an island and eat-in area which looks through the attached sun room with cathedral ceilings and "surround" windows. An accessible bedroom, powder room and laundry room complete the main floor. Upstairs, the view of sky and treetops embellish the large master bedroom with a walk in closet. Enjoy the master bath's jacuzzi tub, separate shower, & double-sink vanity. There are three additional bedrooms with a BONUS! A large vaulted loft overlooking the family room that maintains the open connectedness of this "too good to be true" house. The walk out deep pore basement is partially finished with roughed in bathroom ready for your ideas! Out the sliding glass doors is an attached natural gas grill perfect for entertaining! Owners must sacrifice this dream house!
Property Specifics
| Single Family | |
| — | |
| — | |
| 2005 | |
| Full,Walkout | |
| — | |
| No | |
| — |
| Kane | |
| White Oaks | |
| 0 / Not Applicable | |
| None | |
| Public | |
| Public Sewer | |
| 09874763 | |
| 0314154008 |
Nearby Schools
| NAME: | DISTRICT: | DISTANCE: | |
|---|---|---|---|
|
Grade School
Parkview Elementary School |
300 | — | |
|
Middle School
Carpentersville Middle School |
300 | Not in DB | |
|
High School
Dundee-crown High School |
300 | Not in DB | |
|
Alternate Elementary School
Cambridge Lakes |
— | Not in DB | |
|
Alternate Junior High School
Cambridge Lakes |
— | Not in DB | |
|
Alternate High School
Cambridge Lakes |
— | Not in DB | |
Property History
| DATE: | EVENT: | PRICE: | SOURCE: |
|---|---|---|---|
| 25 Oct, 2018 | Sold | $265,000 | MRED MLS |
| 21 Sep, 2018 | Under contract | $270,000 | MRED MLS |
| — | Last price change | $276,000 | MRED MLS |
| 6 Mar, 2018 | Listed for sale | $292,000 | MRED MLS |
Room Specifics
Total Bedrooms: 5
Bedrooms Above Ground: 5
Bedrooms Below Ground: 0
Dimensions: —
Floor Type: Carpet
Dimensions: —
Floor Type: Carpet
Dimensions: —
Floor Type: Carpet
Dimensions: —
Floor Type: —
Full Bathrooms: 3
Bathroom Amenities: Whirlpool,Separate Shower,Double Sink,Soaking Tub
Bathroom in Basement: 0
Rooms: Bedroom 5,Loft,Heated Sun Room
Basement Description: Partially Finished,Exterior Access,Bathroom Rough-In
Other Specifics
| 3 | |
| Concrete Perimeter | |
| Asphalt | |
| Porch | |
| — | |
| 84X142X75X136 | |
| Unfinished | |
| Full | |
| Vaulted/Cathedral Ceilings, First Floor Bedroom, First Floor Laundry | |
| Microwave, Dishwasher, Washer, Dryer | |
| Not in DB | |
| Sidewalks, Street Lights, Street Paved | |
| — | |
| — | |
| — |
Tax History
| Year | Property Taxes |
|---|---|
| 2018 | $7,949 |
Contact Agent
Nearby Similar Homes
Nearby Sold Comparables
Contact Agent
Listing Provided By
Baird & Warner

