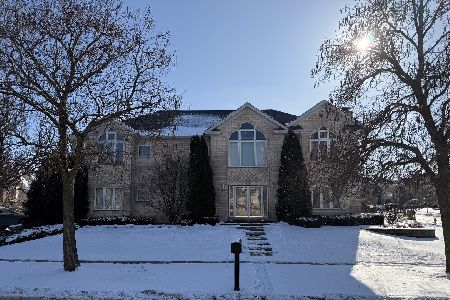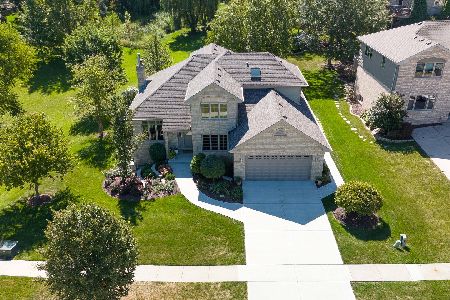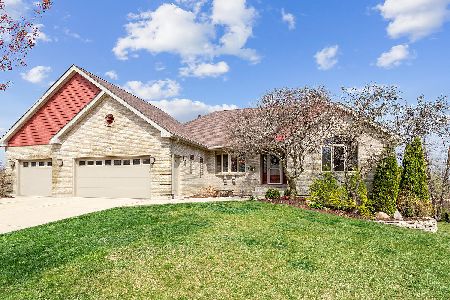486 Senon Drive, Lemont, Illinois 60439
$360,000
|
Sold
|
|
| Status: | Closed |
| Sqft: | 0 |
| Cost/Sqft: | — |
| Beds: | 3 |
| Baths: | 2 |
| Year Built: | 1999 |
| Property Taxes: | $7,524 |
| Days On Market: | 4535 |
| Lot Size: | 0,00 |
Description
Custom ranch with full WALK-OUT lower level is set on a picturesque wooded lot backing to green open space. Open floor plan with unique ceilings thru-out. 3 bedrooms, 1st flr ofc w/built-ins, inviting fam rm w/ vltd ceilings and brick flr to ceiling fireplace, large eat-in kitchen w/island, formal dining room, master suite, 1st floor laundry, walk-out LL w/9' ceilings & roughed-in for bath. Large deck, ample storage.
Property Specifics
| Single Family | |
| — | |
| — | |
| 1999 | |
| Full,Walkout | |
| CUSTOM RANCH W/WALK-OUT LL | |
| No | |
| — |
| Cook | |
| Hirsekorn Ridge | |
| 0 / Not Applicable | |
| None | |
| Public,Community Well | |
| Public Sewer | |
| 08455372 | |
| 22214140020000 |
Property History
| DATE: | EVENT: | PRICE: | SOURCE: |
|---|---|---|---|
| 20 Feb, 2014 | Sold | $360,000 | MRED MLS |
| 10 Jan, 2014 | Under contract | $375,000 | MRED MLS |
| 27 Sep, 2013 | Listed for sale | $375,000 | MRED MLS |
Room Specifics
Total Bedrooms: 3
Bedrooms Above Ground: 3
Bedrooms Below Ground: 0
Dimensions: —
Floor Type: Carpet
Dimensions: —
Floor Type: Carpet
Full Bathrooms: 2
Bathroom Amenities: Whirlpool,Separate Shower
Bathroom in Basement: 0
Rooms: Office
Basement Description: Unfinished,Exterior Access,Bathroom Rough-In
Other Specifics
| 2 | |
| — | |
| Concrete | |
| Deck | |
| Irregular Lot,Landscaped,Wooded | |
| 80 X 127 X 83 X 128 | |
| Unfinished | |
| Full | |
| Vaulted/Cathedral Ceilings, Skylight(s), Hardwood Floors, First Floor Bedroom, First Floor Laundry, First Floor Full Bath | |
| Range, Microwave, Dishwasher, Refrigerator, Washer, Dryer, Disposal | |
| Not in DB | |
| — | |
| — | |
| — | |
| Wood Burning, Gas Starter |
Tax History
| Year | Property Taxes |
|---|---|
| 2014 | $7,524 |
Contact Agent
Nearby Similar Homes
Nearby Sold Comparables
Contact Agent
Listing Provided By
Realty Executives Elite







