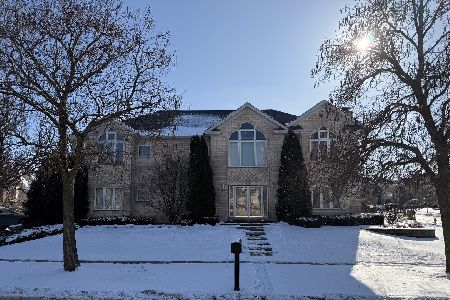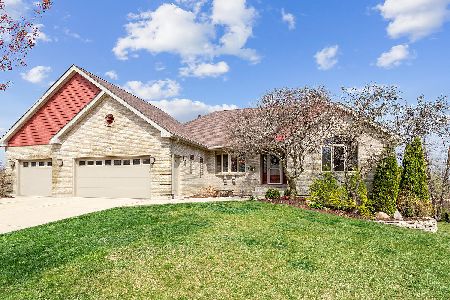495 Senon Drive, Lemont, Illinois 60439
$635,000
|
Sold
|
|
| Status: | Closed |
| Sqft: | 2,563 |
| Cost/Sqft: | $263 |
| Beds: | 4 |
| Baths: | 3 |
| Year Built: | 1999 |
| Property Taxes: | $9,774 |
| Days On Market: | 476 |
| Lot Size: | 0,32 |
Description
Exceptionally well maintained residence that shows true pride in ownership and offers a MAIN LEVEL MASTER bedroom. Stunning brick exterior accented by gorgeous landscaping and mature trees. A lasting impression is made as you enter this home offering an expansive floor plan that is filled with tons of natural sunlight. Formal living room and dining room are great areas for hosting and entertaining. Comfortable family room has a large picture window and a beautiful brick fireplace. Spacious kitchen features plenty of cabinetry, granite countertops, stainless steel appliance package, a spacious breakfast room/eat in area with a patio door to the updated decking. MAIN LEVEL master retreat is a perfect space to escape and relax that includes a sizable walk in closet and private ensuite. The second level features 3 additional, spacious bedrooms all with a great amount of closet space and a shared full bathroom has a perfect size skylight for natural light. Full basement offers room to turn into your dream space allowing for recreation, gaming, family area, playroom, home office, storage and more. Spectacular grounds are a true focal point of this lovingly cared for home. Incredible Lemont location close to the vibrant downtown area, shopping, dining, parks, schools and more. Updates include; Decking (2024), Attic insulation total reblown and air ducts and dryer vents cleaned (2023), Driveway/walkway totally redone, siding (2022) Windows (2021-2022)
Property Specifics
| Single Family | |
| — | |
| — | |
| 1999 | |
| — | |
| CUSTOM | |
| No | |
| 0.32 |
| Cook | |
| Hirsekorn Ridge | |
| — / Not Applicable | |
| — | |
| — | |
| — | |
| 12205842 | |
| 22214090260000 |
Nearby Schools
| NAME: | DISTRICT: | DISTANCE: | |
|---|---|---|---|
|
High School
Lemont Twp High School |
210 | Not in DB | |
Property History
| DATE: | EVENT: | PRICE: | SOURCE: |
|---|---|---|---|
| 14 Jan, 2025 | Sold | $635,000 | MRED MLS |
| 19 Dec, 2024 | Under contract | $675,000 | MRED MLS |
| — | Last price change | $679,900 | MRED MLS |
| 7 Nov, 2024 | Listed for sale | $679,900 | MRED MLS |
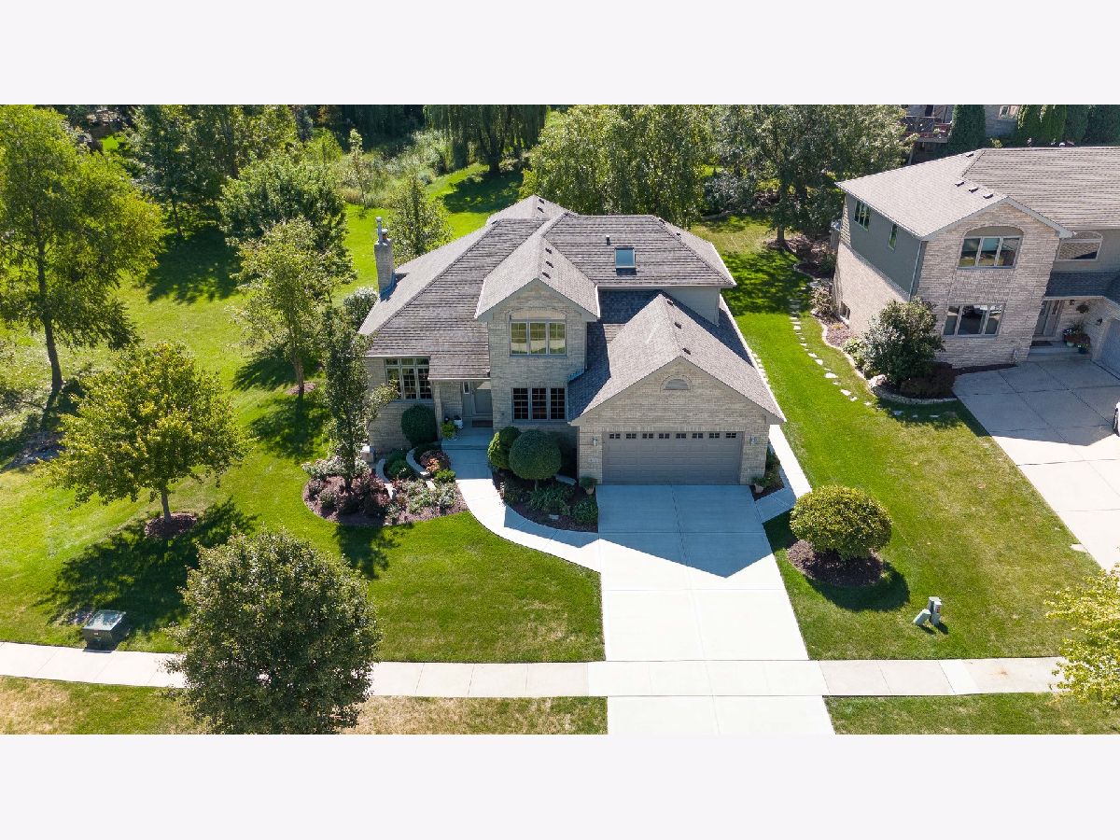




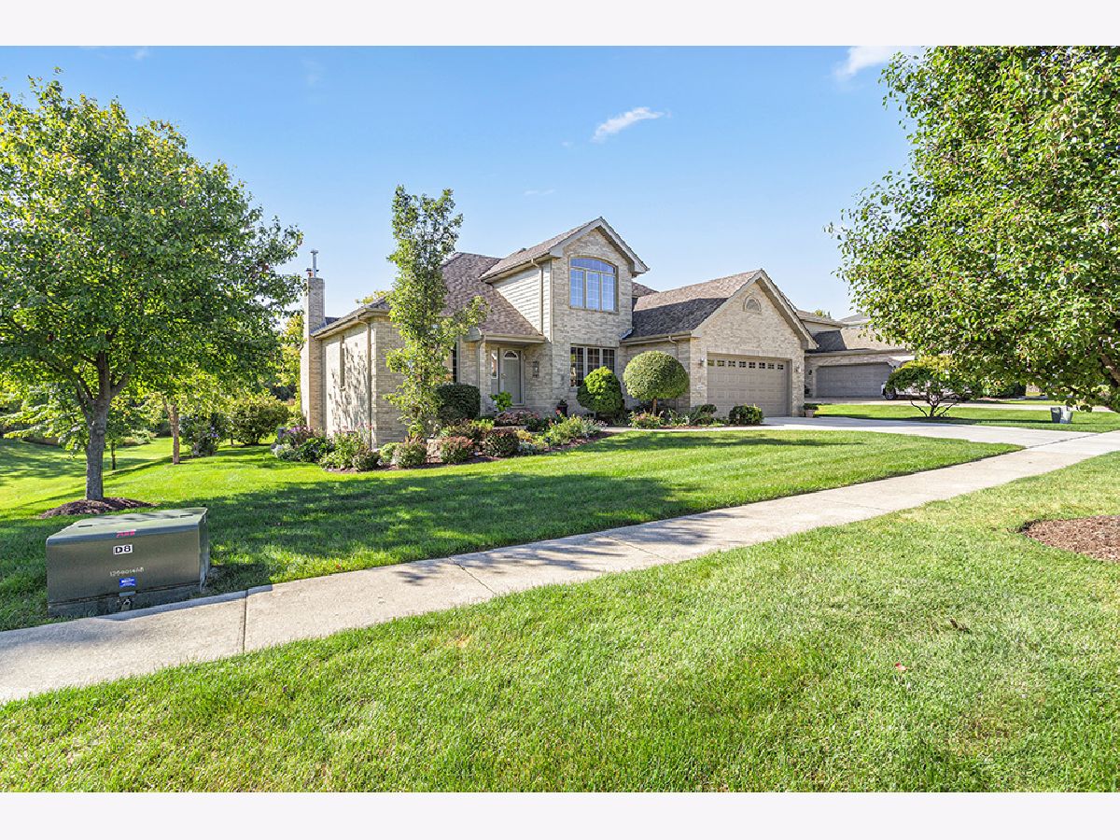

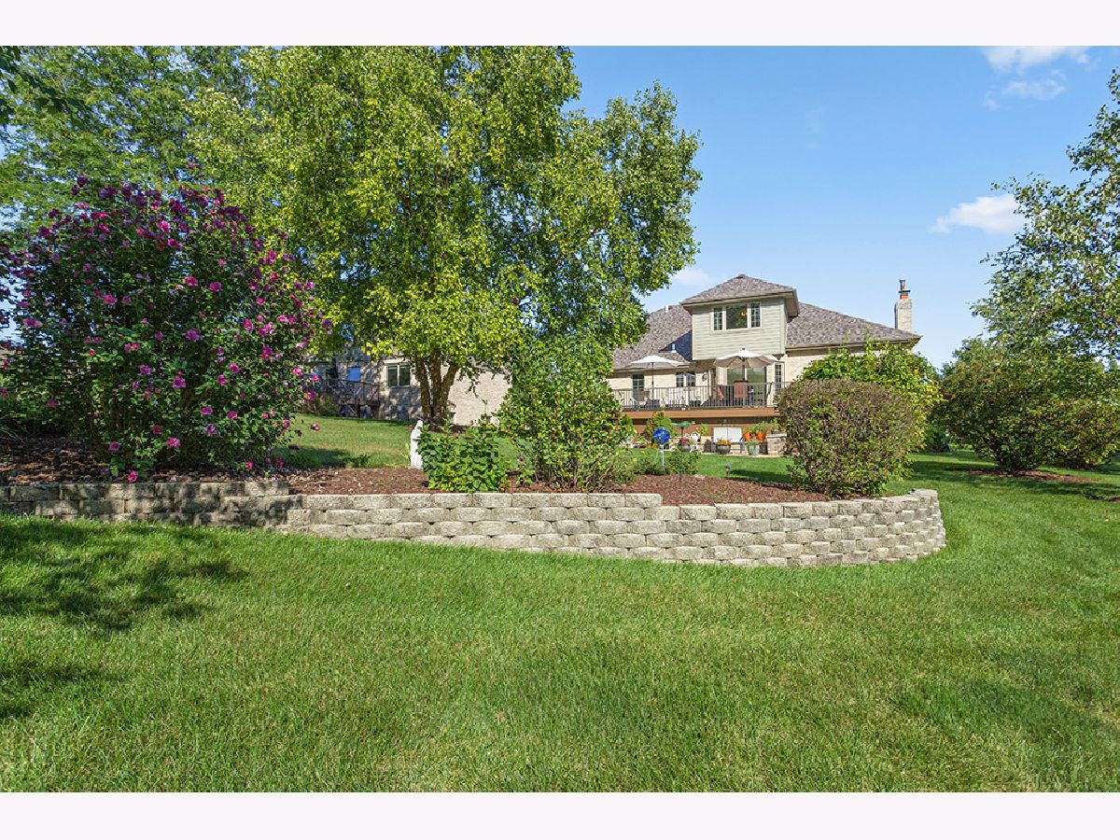
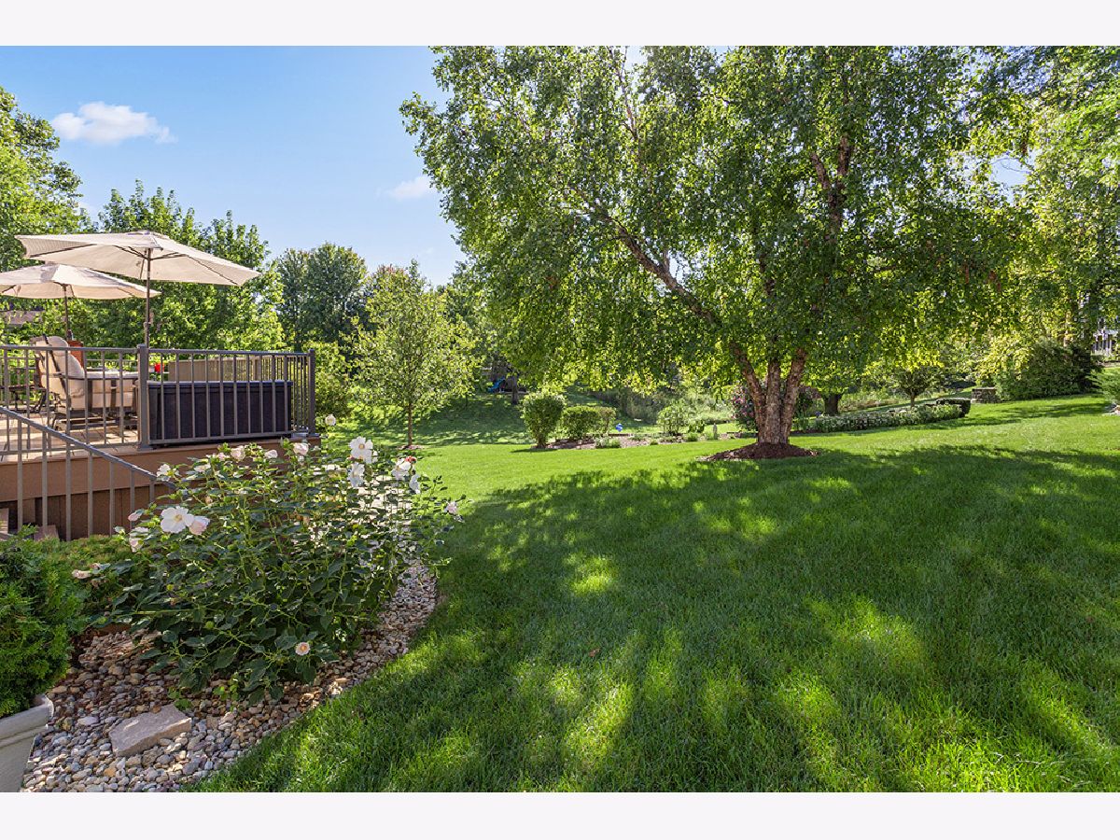






















Room Specifics
Total Bedrooms: 4
Bedrooms Above Ground: 4
Bedrooms Below Ground: 0
Dimensions: —
Floor Type: —
Dimensions: —
Floor Type: —
Dimensions: —
Floor Type: —
Full Bathrooms: 3
Bathroom Amenities: Whirlpool,Separate Shower,Double Sink
Bathroom in Basement: 0
Rooms: —
Basement Description: Unfinished,8 ft + pour,Lookout
Other Specifics
| 2.5 | |
| — | |
| Concrete | |
| — | |
| — | |
| 86X178X70X179 | |
| Unfinished | |
| — | |
| — | |
| — | |
| Not in DB | |
| — | |
| — | |
| — | |
| — |
Tax History
| Year | Property Taxes |
|---|---|
| 2025 | $9,774 |
Contact Agent
Nearby Similar Homes
Nearby Sold Comparables
Contact Agent
Listing Provided By
Realty Executives Elite


