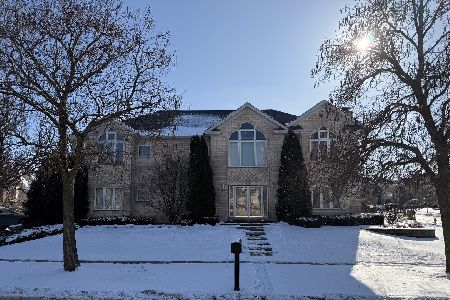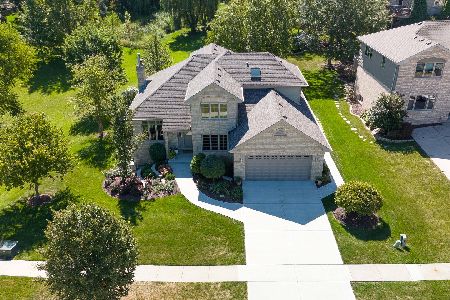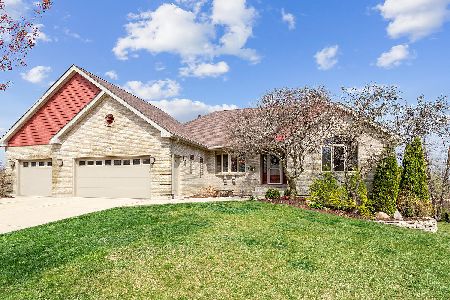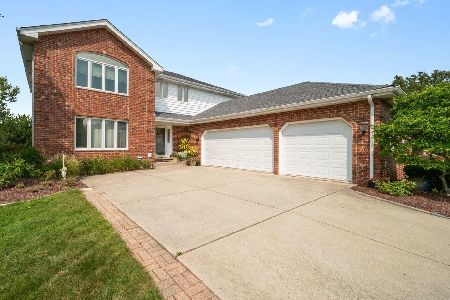496 Senon Drive, Lemont, Illinois 60439
$540,000
|
Sold
|
|
| Status: | Closed |
| Sqft: | 0 |
| Cost/Sqft: | — |
| Beds: | 4 |
| Baths: | 3 |
| Year Built: | 1997 |
| Property Taxes: | $5,699 |
| Days On Market: | 7069 |
| Lot Size: | 0,00 |
Description
Custom built all brick 2 story on enchanting lot bordering private open wooded space boasts 4 large bedrooms, 2 1/2 baths, formal living and dining room. 2 story family room with stunning view. Hardwood floors throughout 1st floor. Large kitchen with island, ample cabinetry, granite counters. Full walkout basement with patio, professionally landscaped.
Property Specifics
| Single Family | |
| — | |
| — | |
| 1997 | |
| — | |
| — | |
| No | |
| — |
| Cook | |
| Hirsekorn Ridge | |
| 0 / Not Applicable | |
| — | |
| — | |
| — | |
| 06318741 | |
| 22213080010000 |
Nearby Schools
| NAME: | DISTRICT: | DISTANCE: | |
|---|---|---|---|
|
Grade School
Oakwood School |
113 | — | |
|
Middle School
Central School |
113 | Not in DB | |
|
High School
Lemont Twp High School |
210 | Not in DB | |
Property History
| DATE: | EVENT: | PRICE: | SOURCE: |
|---|---|---|---|
| 31 Jan, 2007 | Sold | $540,000 | MRED MLS |
| 8 Dec, 2006 | Under contract | $569,900 | MRED MLS |
| 21 Oct, 2006 | Listed for sale | $569,900 | MRED MLS |
Room Specifics
Total Bedrooms: 4
Bedrooms Above Ground: 4
Bedrooms Below Ground: 0
Dimensions: —
Floor Type: —
Dimensions: —
Floor Type: —
Dimensions: —
Floor Type: —
Full Bathrooms: 3
Bathroom Amenities: Whirlpool,Separate Shower,Double Sink
Bathroom in Basement: 0
Rooms: —
Basement Description: —
Other Specifics
| 3 | |
| — | |
| Concrete | |
| — | |
| — | |
| 90X126X85X125 | |
| Full,Unfinished | |
| — | |
| — | |
| — | |
| Not in DB | |
| — | |
| — | |
| — | |
| — |
Tax History
| Year | Property Taxes |
|---|---|
| 2007 | $5,699 |
Contact Agent
Nearby Similar Homes
Nearby Sold Comparables
Contact Agent
Listing Provided By
The Partners Real Estate, Inc.








