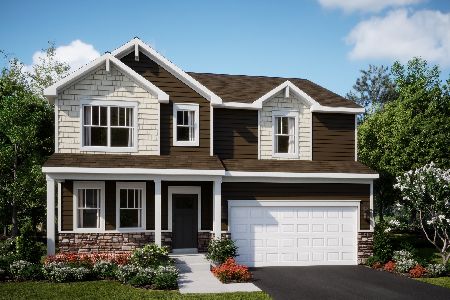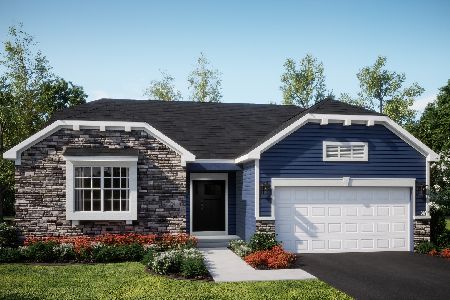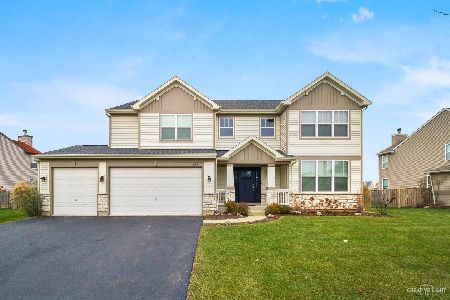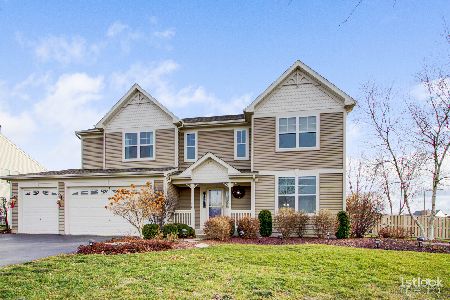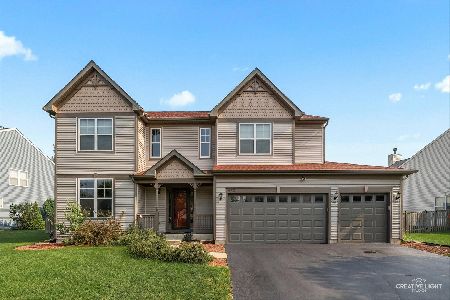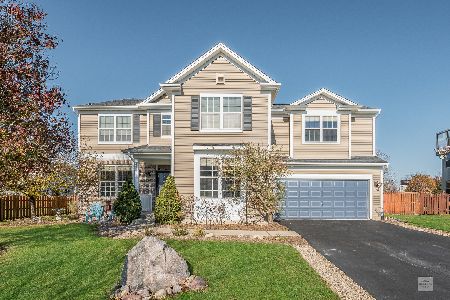486 Winterberry Drive, Yorkville, Illinois 60560
$280,000
|
Sold
|
|
| Status: | Closed |
| Sqft: | 3,684 |
| Cost/Sqft: | $80 |
| Beds: | 4 |
| Baths: | 4 |
| Year Built: | 2006 |
| Property Taxes: | $9,875 |
| Days On Market: | 2882 |
| Lot Size: | 0,33 |
Description
Spacious and open, this beautiful home offers so much value! Soaring two story entry greets you as you enter in from the front porch. Adjoining living and dining rooms makes for great formal living space. Abundant counter and cabinets in the kitchen with adjacent breakfast area leading into the family room anchored with a cozy fireplace. Private den off the laundry room makes for a great office, playroom or another bedroom. The second story features a spacious loft, 3 secondary bedrooms with abundant closet space and two hall baths. The master has large walk in closet, luxurious bath with double sinks, separate tub and shower and overlooks the spacious yard. Great neighborhood and fantastic value in this nearly 3500 square ft. home!
Property Specifics
| Single Family | |
| — | |
| Traditional | |
| 2006 | |
| Partial | |
| — | |
| No | |
| 0.33 |
| Kendall | |
| Whispering Meadows | |
| 63 / Monthly | |
| None | |
| Public | |
| Public Sewer | |
| 09875276 | |
| 0220229002 |
Nearby Schools
| NAME: | DISTRICT: | DISTANCE: | |
|---|---|---|---|
|
Grade School
Bristol Grade School |
115 | — | |
|
Middle School
Yorkville Middle School |
115 | Not in DB | |
|
High School
Yorkville High School |
115 | Not in DB | |
Property History
| DATE: | EVENT: | PRICE: | SOURCE: |
|---|---|---|---|
| 20 Apr, 2018 | Sold | $280,000 | MRED MLS |
| 20 Mar, 2018 | Under contract | $295,000 | MRED MLS |
| 6 Mar, 2018 | Listed for sale | $295,000 | MRED MLS |
| 11 Feb, 2022 | Sold | $425,000 | MRED MLS |
| 6 Jan, 2022 | Under contract | $420,000 | MRED MLS |
| 4 Jan, 2022 | Listed for sale | $420,000 | MRED MLS |
Room Specifics
Total Bedrooms: 4
Bedrooms Above Ground: 4
Bedrooms Below Ground: 0
Dimensions: —
Floor Type: Carpet
Dimensions: —
Floor Type: Carpet
Dimensions: —
Floor Type: Carpet
Full Bathrooms: 4
Bathroom Amenities: Separate Shower,Double Sink,Soaking Tub
Bathroom in Basement: 0
Rooms: Den,Loft,Eating Area
Basement Description: Unfinished
Other Specifics
| 3 | |
| Concrete Perimeter | |
| Asphalt | |
| — | |
| — | |
| .33 ACRES | |
| — | |
| Full | |
| Vaulted/Cathedral Ceilings, Bar-Dry, First Floor Laundry | |
| Range, Microwave, Dishwasher, Refrigerator, Washer, Dryer, Disposal | |
| Not in DB | |
| Pool, Sidewalks, Street Lights, Street Paved | |
| — | |
| — | |
| Gas Starter |
Tax History
| Year | Property Taxes |
|---|---|
| 2018 | $9,875 |
| 2022 | $9,593 |
Contact Agent
Nearby Similar Homes
Nearby Sold Comparables
Contact Agent
Listing Provided By
john greene, Realtor





