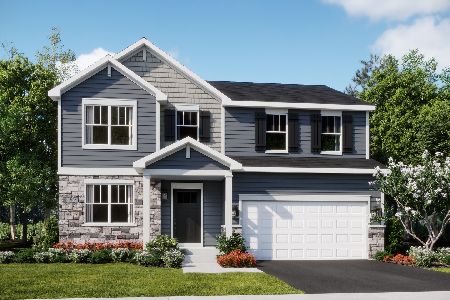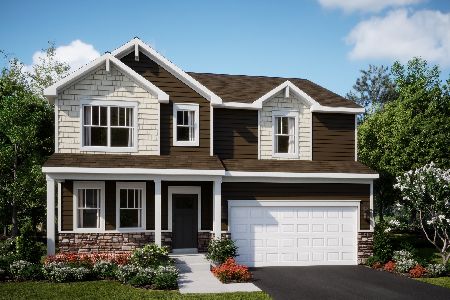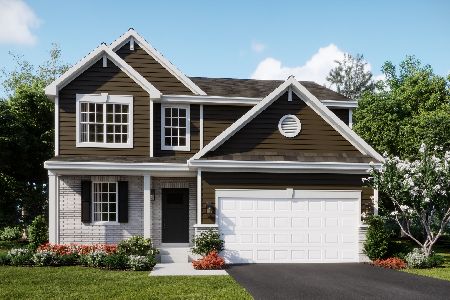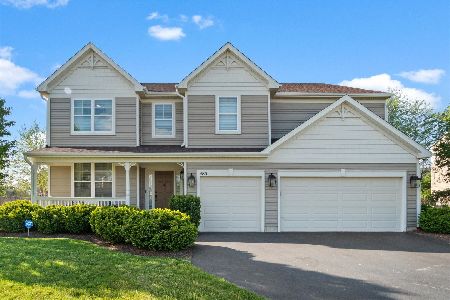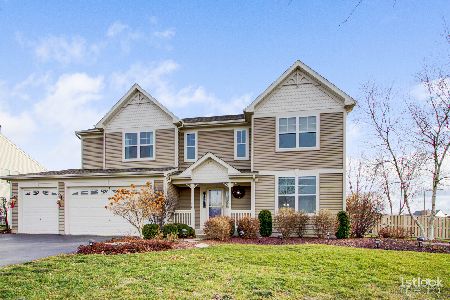499 Twinleaf Trail, Yorkville, Illinois 60560
$285,000
|
Sold
|
|
| Status: | Closed |
| Sqft: | 3,643 |
| Cost/Sqft: | $80 |
| Beds: | 4 |
| Baths: | 4 |
| Year Built: | 2006 |
| Property Taxes: | $9,538 |
| Days On Market: | 2568 |
| Lot Size: | 0,35 |
Description
THIS IS YOUR HOUSE! HURRY BEFORE IT'S GONE! OVER 3600 SF & PRICED UNDER $80 per SF! WOW! QUICK CLOSE IS OK! BEAUTIFUL & IMPECCABLE 4 BR/3.5 Bth Home in Whispering Meadows Pool & Clubhouse Community! ~ Covered Front Porch, Brick & Maintenance Free Exterior, 3-Car Gar, Lg Corner Lot. Step Inside this Beautiful Home offering Versatile Spaces, & an Open Floor Plan! Split Staircase, & Opens to Living, Dining Rm, & Family Rm. Spacious Kitchen offers an Abundance of 42" Cabinets, Granite Tops, Tiled FL's, & All Appl's Included! There's also a 1st FL Office, & Laundry/Mud Rm. 2nd FL features a Huge Loft/2nd Family Rm & Open Balcony is Ideal Space for a Computer Station, or Study Nook. Spacious Master Suite features a Lg Walk-in Closet, Jacuzzi Tub, Sep Shower, & Dual Vanity. Full Basement. Walk to Pool & Parks. Ideal Location near ALL the Great Things Yorkville offers...Themed Parks, Raging Waves Water Park, Fox River, Shopping, Dining, Pubs, & Festivals. Make a Move to 499 Twinleaf Trail!
Property Specifics
| Single Family | |
| — | |
| Traditional | |
| 2006 | |
| Full | |
| WILLOW | |
| No | |
| 0.35 |
| Kendall | |
| Whispering Meadows | |
| 756 / Annual | |
| Insurance,Clubhouse,Exercise Facilities,Pool | |
| Public | |
| Public Sewer | |
| 10172026 | |
| 0220229011 |
Nearby Schools
| NAME: | DISTRICT: | DISTANCE: | |
|---|---|---|---|
|
Grade School
Bristol Grade School |
115 | — | |
|
Middle School
Yorkville Middle School |
115 | Not in DB | |
|
High School
Yorkville High School |
115 | Not in DB | |
|
Alternate Elementary School
Autumn Creek Elementary School |
— | Not in DB | |
Property History
| DATE: | EVENT: | PRICE: | SOURCE: |
|---|---|---|---|
| 6 Aug, 2009 | Sold | $235,000 | MRED MLS |
| 26 Jun, 2009 | Under contract | $237,500 | MRED MLS |
| 24 May, 2009 | Listed for sale | $237,500 | MRED MLS |
| 1 Mar, 2019 | Sold | $285,000 | MRED MLS |
| 28 Jan, 2019 | Under contract | $289,900 | MRED MLS |
| 14 Jan, 2019 | Listed for sale | $289,900 | MRED MLS |
Room Specifics
Total Bedrooms: 4
Bedrooms Above Ground: 4
Bedrooms Below Ground: 0
Dimensions: —
Floor Type: Carpet
Dimensions: —
Floor Type: Carpet
Dimensions: —
Floor Type: Carpet
Full Bathrooms: 4
Bathroom Amenities: Whirlpool,Separate Shower,Double Sink
Bathroom in Basement: 0
Rooms: Den,Loft,Foyer,Balcony/Porch/Lanai
Basement Description: Unfinished,Bathroom Rough-In
Other Specifics
| 3 | |
| Concrete Perimeter | |
| Asphalt | |
| Porch | |
| Corner Lot | |
| 78X23X134X108X98 | |
| — | |
| Full | |
| Hardwood Floors, First Floor Laundry | |
| Range, Microwave, Dishwasher, Refrigerator, Washer, Dryer, Disposal | |
| Not in DB | |
| Clubhouse, Pool | |
| — | |
| — | |
| — |
Tax History
| Year | Property Taxes |
|---|---|
| 2009 | $9,034 |
| 2019 | $9,538 |
Contact Agent
Nearby Similar Homes
Nearby Sold Comparables
Contact Agent
Listing Provided By
Baird & Warner




