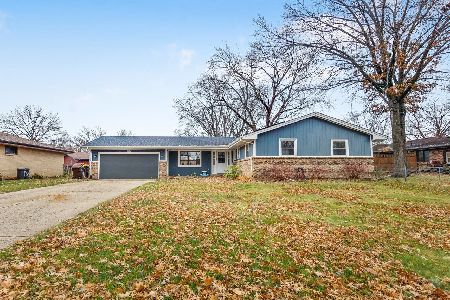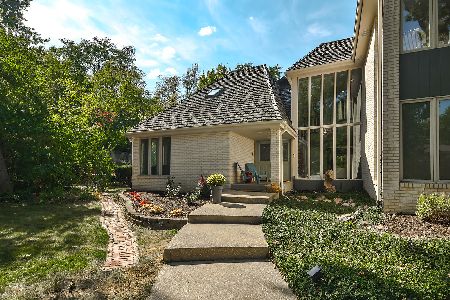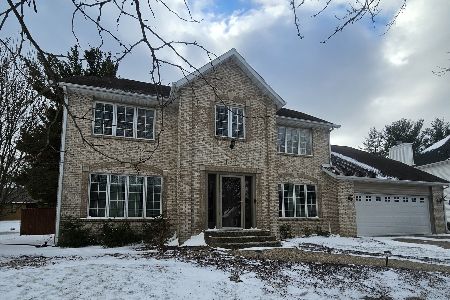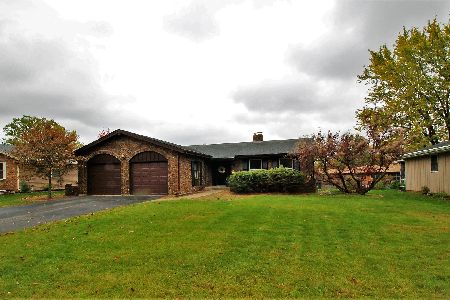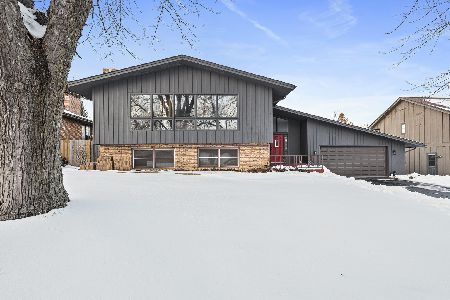4863 Fenwick Close, Rockford, Illinois 61114
$152,000
|
Sold
|
|
| Status: | Closed |
| Sqft: | 1,820 |
| Cost/Sqft: | $88 |
| Beds: | 3 |
| Baths: | 3 |
| Year Built: | 1970 |
| Property Taxes: | $5,561 |
| Days On Market: | 3461 |
| Lot Size: | 0,27 |
Description
Anything but the "typical" Ranch! This spacious home located in a great neighborhood and on a Cul De Sac has been updated throughout. Kitchen has tons of storage, granite counter-tops, SS appliances and large eat in area. This opens up to a Family Room with a fireplace and sliding doors out to a picturesque Veranda that is perfect for entertaining. The Master Bedroom Suite has a large walk-in closet and Full Bathroom. First Floor Laundry Room. Updated main floor Bathroom. Living Room with large picture window. Finished LL has a large Rec Room with one wall of built in cabinets, Full Bathroom, possible 4th Bedroom. Also downstairs is more built in shelving and additional room that is currently being used as a Workout Room. Well manicured lawn, loaded with perennials, a pond and master gardener level setting! Energy efficient insulation in attic and water filtration system.
Property Specifics
| Single Family | |
| — | |
| Ranch | |
| 1970 | |
| Full | |
| — | |
| No | |
| 0.27 |
| Winnebago | |
| — | |
| 0 / Not Applicable | |
| None | |
| Public | |
| Public Sewer | |
| 09303358 | |
| 1208277025 |
Property History
| DATE: | EVENT: | PRICE: | SOURCE: |
|---|---|---|---|
| 23 Jul, 2015 | Sold | $140,000 | MRED MLS |
| 14 Jul, 2015 | Under contract | $149,900 | MRED MLS |
| — | Last price change | $154,900 | MRED MLS |
| 9 Jun, 2015 | Listed for sale | $154,900 | MRED MLS |
| 14 Oct, 2016 | Sold | $152,000 | MRED MLS |
| 15 Sep, 2016 | Under contract | $159,900 | MRED MLS |
| — | Last price change | $165,000 | MRED MLS |
| 1 Aug, 2016 | Listed for sale | $165,000 | MRED MLS |
Room Specifics
Total Bedrooms: 4
Bedrooms Above Ground: 3
Bedrooms Below Ground: 1
Dimensions: —
Floor Type: —
Dimensions: —
Floor Type: —
Dimensions: —
Floor Type: —
Full Bathrooms: 3
Bathroom Amenities: —
Bathroom in Basement: 1
Rooms: Recreation Room,Exercise Room
Basement Description: Finished
Other Specifics
| 2.5 | |
| — | |
| — | |
| — | |
| — | |
| 80X126.20 | |
| Pull Down Stair | |
| Full | |
| Hardwood Floors, First Floor Bedroom, First Floor Laundry, First Floor Full Bath | |
| — | |
| Not in DB | |
| — | |
| — | |
| — | |
| — |
Tax History
| Year | Property Taxes |
|---|---|
| 2015 | $5,189 |
| 2016 | $5,561 |
Contact Agent
Nearby Similar Homes
Nearby Sold Comparables
Contact Agent
Listing Provided By
RE/MAX Property Source

