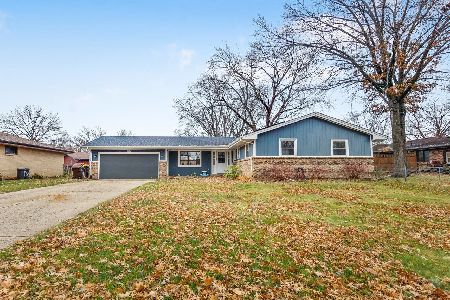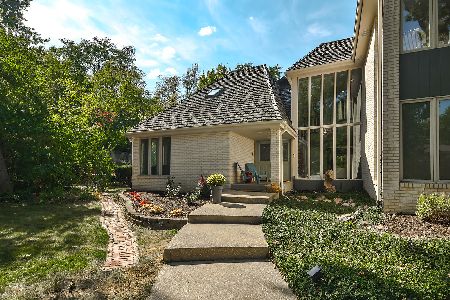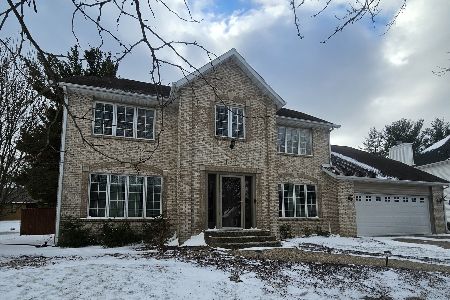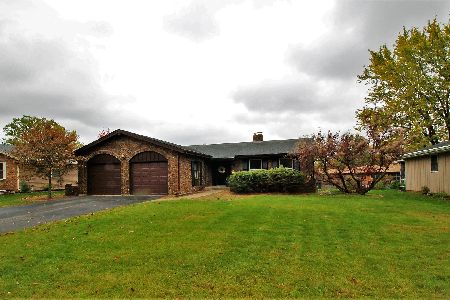4898 Crofton Drive, Rockford, Illinois 61114
$180,000
|
Sold
|
|
| Status: | Closed |
| Sqft: | 2,856 |
| Cost/Sqft: | $63 |
| Beds: | 4 |
| Baths: | 3 |
| Year Built: | 1970 |
| Property Taxes: | $5,536 |
| Days On Market: | 1835 |
| Lot Size: | 0,26 |
Description
Make 2021 your year! This gorgeous wood and brick bi-level is ready for a new owner. Spacious home with 4 bedrooms, 3 full bathrooms and 2 car garage. Updated kitchen with white cabinets, granite countertops and subway tile backsplash. Open living room and dining room with large windows for great natural sunlight. Master bedroom features two closets and en-suite. Newer carpet in bedrooms. The lower level features a large rec room with newer tile flooring, built-in bar and stone fireplace. Large office features a cool mosaic design and can be a potential 5th bedroom. Large fenced yard with pergola and room to play basketball! Roof 2014 and water heater replaced in2019.
Property Specifics
| Single Family | |
| — | |
| Bi-Level | |
| 1970 | |
| Full | |
| — | |
| No | |
| 0.26 |
| Winnebago | |
| — | |
| — / Not Applicable | |
| None | |
| Public | |
| Public Sewer | |
| 10970228 | |
| 1208277038 |
Nearby Schools
| NAME: | DISTRICT: | DISTANCE: | |
|---|---|---|---|
|
Grade School
Spring Creek Elementary School |
205 | — | |
|
Middle School
Eisenhower Middle School |
205 | Not in DB | |
|
High School
Guilford High School |
205 | Not in DB | |
Property History
| DATE: | EVENT: | PRICE: | SOURCE: |
|---|---|---|---|
| 26 Feb, 2021 | Sold | $180,000 | MRED MLS |
| 17 Jan, 2021 | Under contract | $179,900 | MRED MLS |
| 13 Jan, 2021 | Listed for sale | $179,900 | MRED MLS |

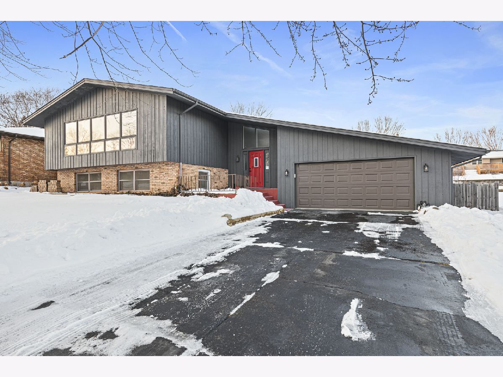
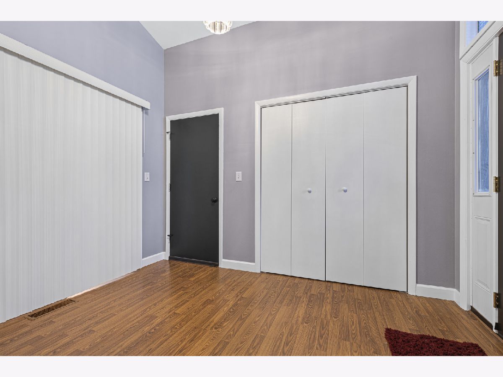
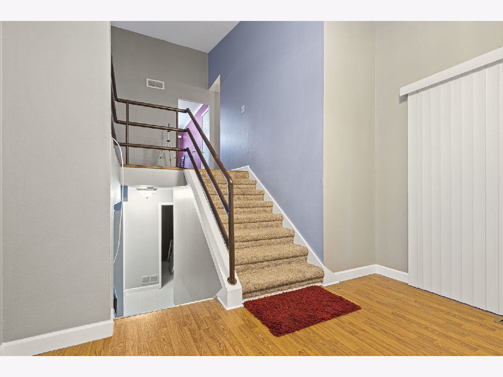
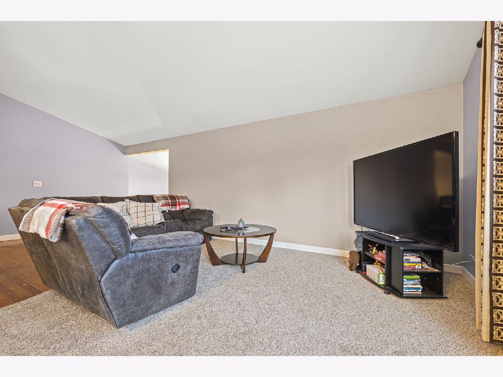
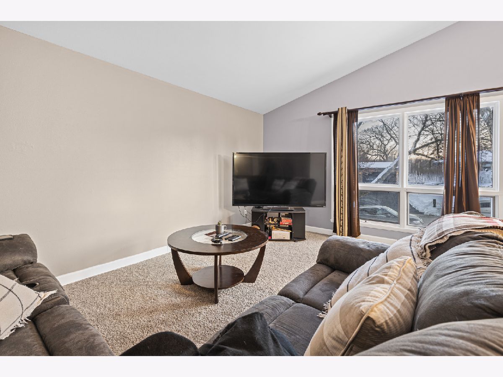
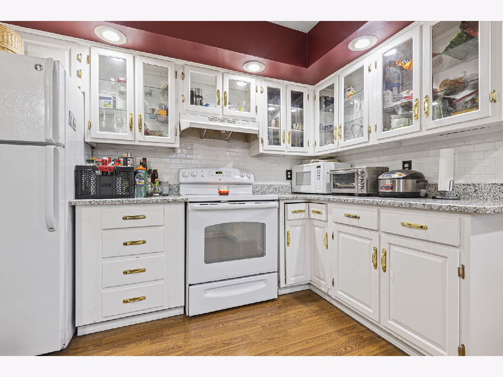
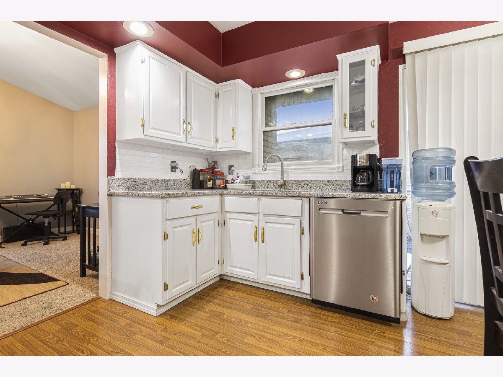
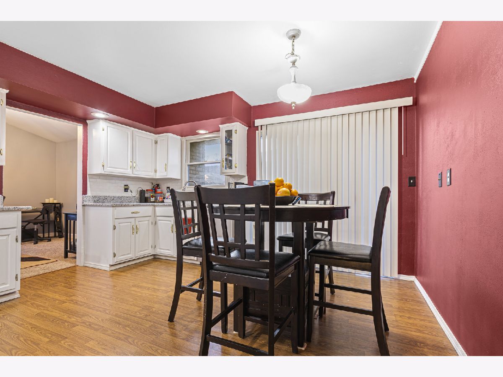
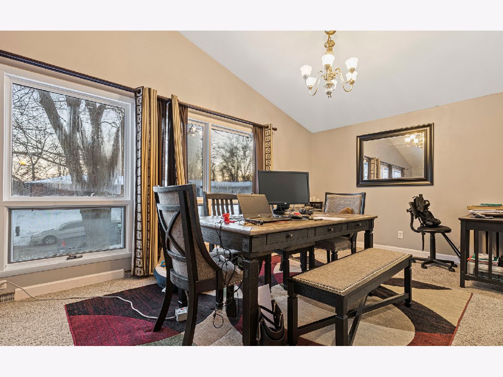
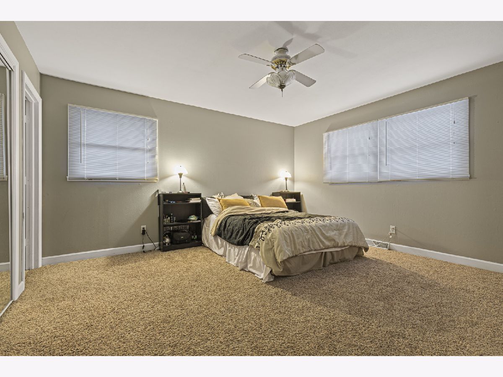
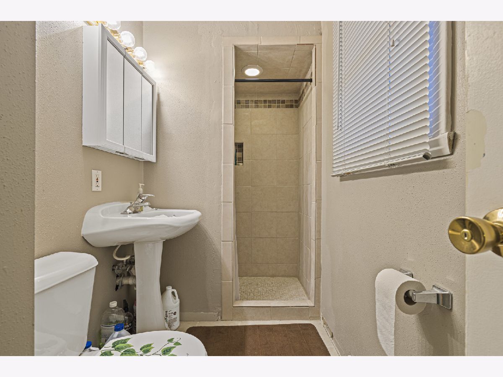
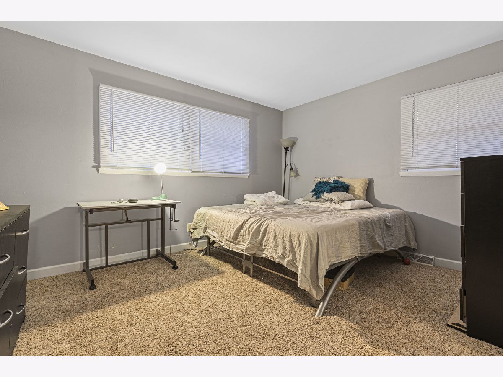
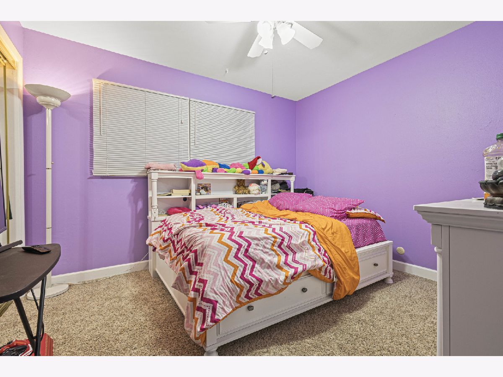
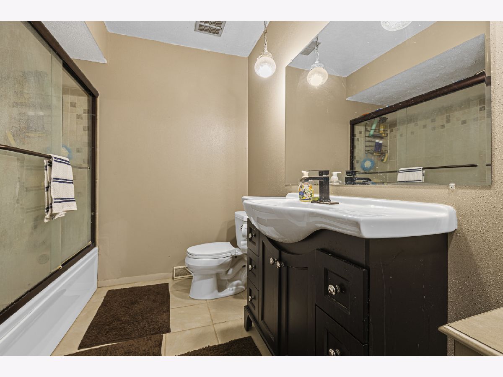
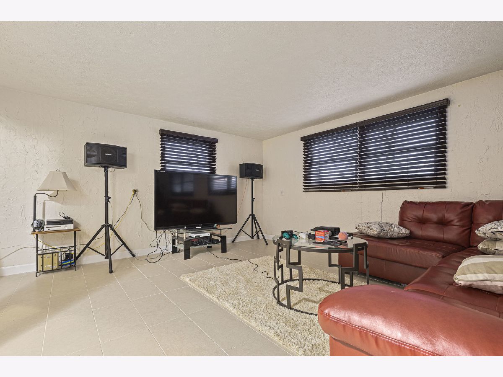
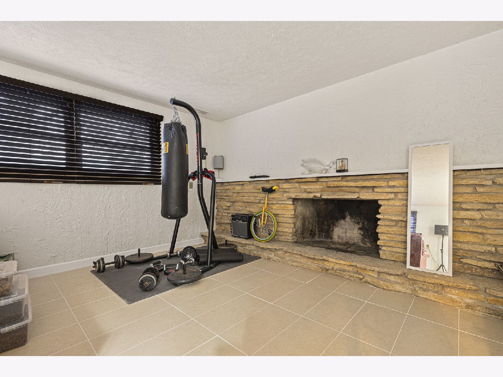
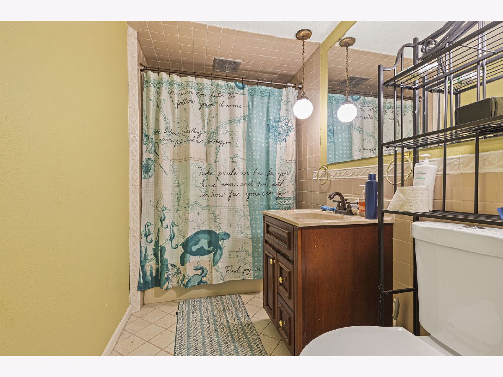
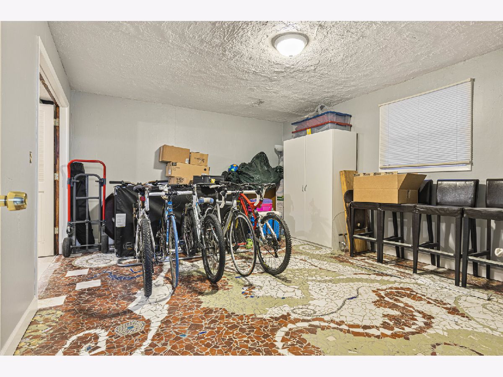

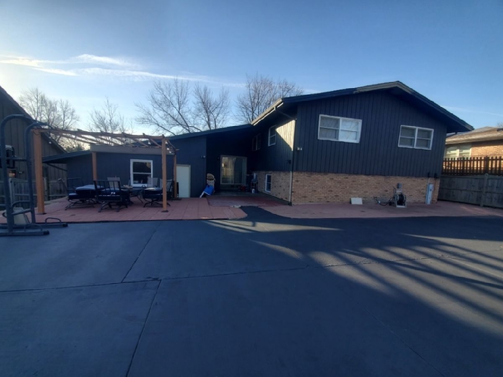

Room Specifics
Total Bedrooms: 4
Bedrooms Above Ground: 4
Bedrooms Below Ground: 0
Dimensions: —
Floor Type: Carpet
Dimensions: —
Floor Type: Carpet
Dimensions: —
Floor Type: Ceramic Tile
Full Bathrooms: 3
Bathroom Amenities: —
Bathroom in Basement: 1
Rooms: Office,Recreation Room,Foyer,Storage
Basement Description: Finished,Egress Window,Rec/Family Area
Other Specifics
| 2.5 | |
| — | |
| — | |
| Patio, Brick Paver Patio | |
| — | |
| 80X140.71X80X139.03 | |
| — | |
| Full | |
| Vaulted/Cathedral Ceilings, Hardwood Floors, Wood Laminate Floors, First Floor Bedroom, First Floor Full Bath, Granite Counters | |
| Range, Microwave, Dishwasher, Refrigerator, Washer, Dryer, Disposal, Water Softener Owned | |
| Not in DB | |
| — | |
| — | |
| — | |
| Wood Burning |
Tax History
| Year | Property Taxes |
|---|---|
| 2021 | $5,536 |
Contact Agent
Nearby Similar Homes
Nearby Sold Comparables
Contact Agent
Listing Provided By
Keller Williams Realty Signature

