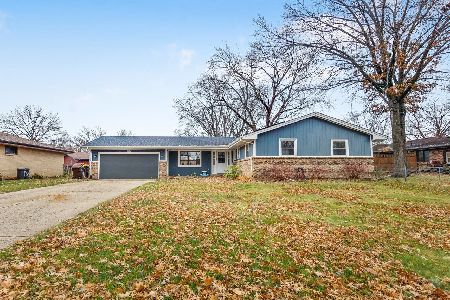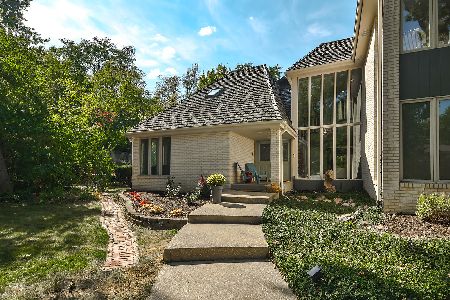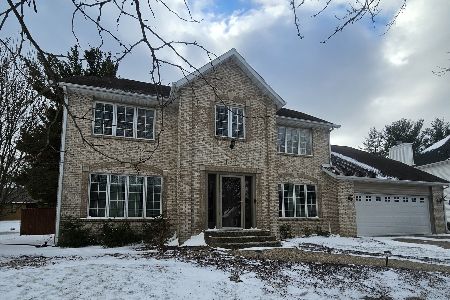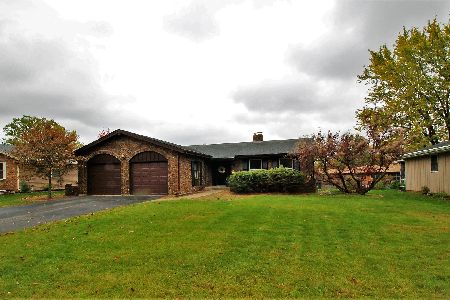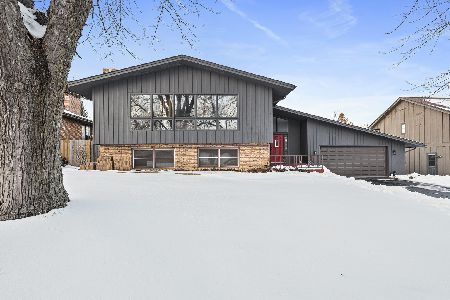4873 Fenwick, Rockford, Illinois 61114
$92,000
|
Sold
|
|
| Status: | Closed |
| Sqft: | 1,444 |
| Cost/Sqft: | $65 |
| Beds: | 3 |
| Baths: | 2 |
| Year Built: | 1970 |
| Property Taxes: | $2,206 |
| Days On Market: | 4468 |
| Lot Size: | 0,23 |
Description
Well maintained, solidly built 1 owner home. Living room with bay window, central dining area, kitchen w/skylite. Warm your toes by the wood burning FP in the family room. Enjoy fresh air in the lge screen porch. The LL offers a large rec room with bar. Conveniently located close to all amenities, yet tucked away in a quiet cul de sac. New roof in 2012. New carpet in 2012/2013. Great house! Just update to your taste!
Property Specifics
| Single Family | |
| — | |
| Ranch | |
| 1970 | |
| Full | |
| — | |
| No | |
| 0.23 |
| Winnebago | |
| — | |
| 0 / Not Applicable | |
| None | |
| Public | |
| Public Sewer | |
| 08477797 | |
| 1208277026 |
Property History
| DATE: | EVENT: | PRICE: | SOURCE: |
|---|---|---|---|
| 23 May, 2014 | Sold | $92,000 | MRED MLS |
| 13 Apr, 2014 | Under contract | $94,000 | MRED MLS |
| — | Last price change | $99,000 | MRED MLS |
| 29 Oct, 2013 | Listed for sale | $104,900 | MRED MLS |
Room Specifics
Total Bedrooms: 3
Bedrooms Above Ground: 3
Bedrooms Below Ground: 0
Dimensions: —
Floor Type: Carpet
Dimensions: —
Floor Type: Carpet
Full Bathrooms: 2
Bathroom Amenities: —
Bathroom in Basement: 0
Rooms: Recreation Room
Basement Description: Partially Finished
Other Specifics
| 2 | |
| — | |
| — | |
| Porch Screened | |
| Cul-De-Sac | |
| 80 X 126 | |
| — | |
| Full | |
| Skylight(s), Bar-Dry, First Floor Bedroom, First Floor Full Bath | |
| Range, Dishwasher, Refrigerator, Washer, Dryer, Disposal | |
| Not in DB | |
| Sidewalks, Street Lights, Street Paved | |
| — | |
| — | |
| Wood Burning |
Tax History
| Year | Property Taxes |
|---|---|
| 2014 | $2,206 |
Contact Agent
Nearby Similar Homes
Nearby Sold Comparables
Contact Agent
Listing Provided By
Gambino Realtors

