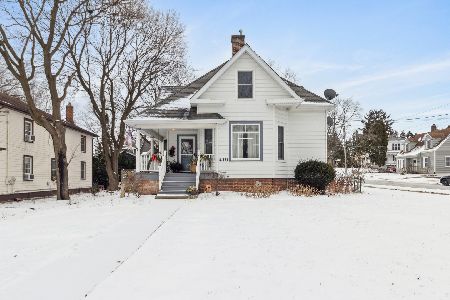487 Judd Street, Woodstock, Illinois 60098
$289,000
|
Sold
|
|
| Status: | Closed |
| Sqft: | 2,746 |
| Cost/Sqft: | $105 |
| Beds: | 4 |
| Baths: | 3 |
| Year Built: | 1890 |
| Property Taxes: | $8,561 |
| Days On Market: | 1755 |
| Lot Size: | 0,19 |
Description
Turn of the century home 2 blocks from the Historic Downtown Square and within a block of the Library. The train, city park, restaurants and schools are all within walking distance as well. The downtown area also offers many musical, theatrical & commercial events (farmers market every Tuesday & Saturday May through Oct.). Don't forget Groundhog Day and Lighting of the Square!.....This warm and inviting home offers a welcoming foyer with an open staircase and hardwood flooring throughout most of the 1st floor..... The kitchen is spacious and offers updated appliances, countertops, light fixtures, a uniquely designed "copper" backsplash, a breakfast island and two pantries. The large formal living room features built-in bookcases & both the living room & dining room features inlay floors. The large family room features pine wood ceilings and walls, built in bookcases and access to the large deck overlooking the backyard - great for entertaining! The bonus room on the third floor is listed as a 4th bedroom but would be perfect as a studio or "zoom" room. Forced air heating, central A/C, 200 amp service and the 2-car garage are added modern bonus's! This is the way of life you have been dreaming about in this classic neighborhood!
Property Specifics
| Single Family | |
| — | |
| Victorian | |
| 1890 | |
| Full | |
| VICTORIAN | |
| No | |
| 0.19 |
| Mc Henry | |
| — | |
| 0 / Not Applicable | |
| None | |
| Public | |
| Public Sewer | |
| 11043119 | |
| 1306479002 |
Nearby Schools
| NAME: | DISTRICT: | DISTANCE: | |
|---|---|---|---|
|
Grade School
Olson Elementary School |
200 | — | |
|
Middle School
Creekside Middle School |
200 | Not in DB | |
|
High School
Woodstock High School |
200 | Not in DB | |
Property History
| DATE: | EVENT: | PRICE: | SOURCE: |
|---|---|---|---|
| 7 Mar, 2014 | Sold | $176,000 | MRED MLS |
| 10 Jan, 2014 | Under contract | $189,000 | MRED MLS |
| — | Last price change | $199,900 | MRED MLS |
| 14 Jun, 2013 | Listed for sale | $199,900 | MRED MLS |
| 15 Jun, 2016 | Sold | $175,000 | MRED MLS |
| 13 Apr, 2016 | Under contract | $189,900 | MRED MLS |
| 22 Feb, 2016 | Listed for sale | $189,900 | MRED MLS |
| 4 Sep, 2018 | Sold | $215,000 | MRED MLS |
| 8 Aug, 2018 | Under contract | $239,000 | MRED MLS |
| — | Last price change | $249,000 | MRED MLS |
| 5 Jul, 2018 | Listed for sale | $249,000 | MRED MLS |
| 6 Dec, 2018 | Under contract | $0 | MRED MLS |
| 5 Sep, 2018 | Listed for sale | $0 | MRED MLS |
| 25 Jun, 2021 | Sold | $289,000 | MRED MLS |
| 5 May, 2021 | Under contract | $289,000 | MRED MLS |
| 5 Apr, 2021 | Listed for sale | $289,000 | MRED MLS |
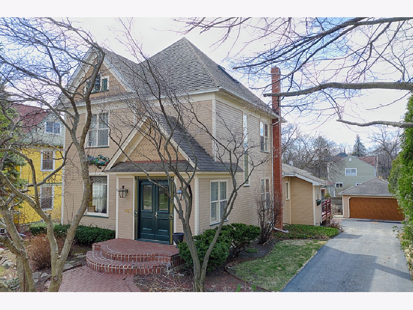
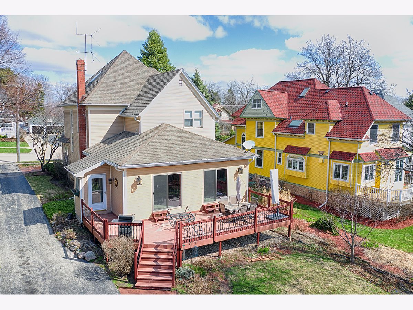
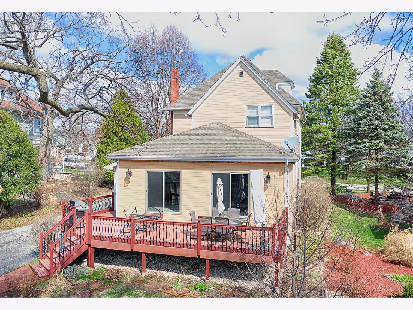
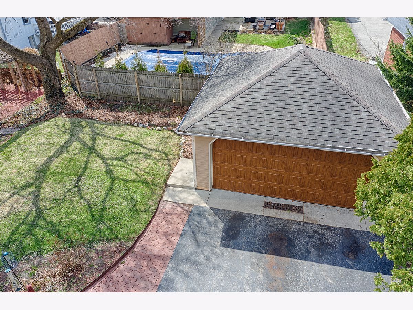
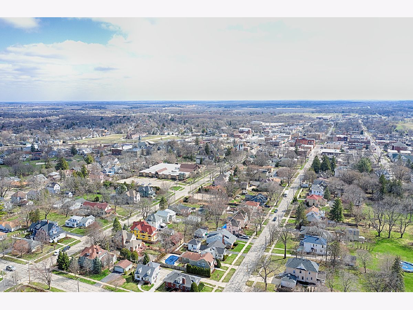
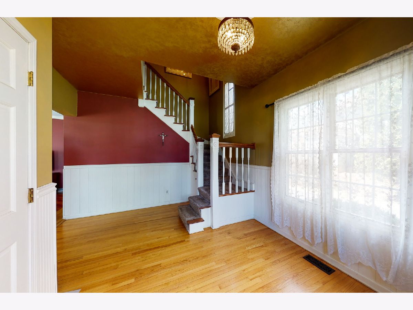
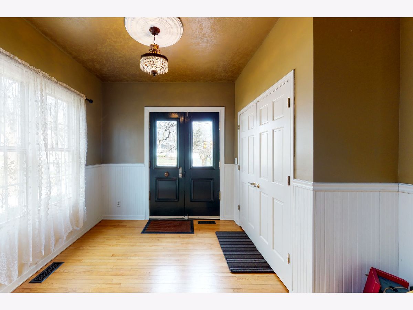
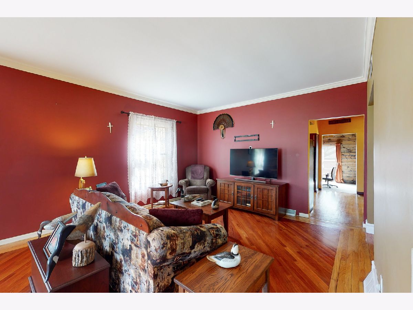
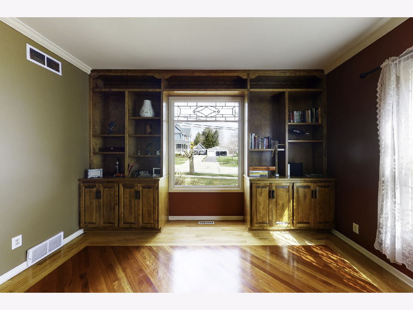
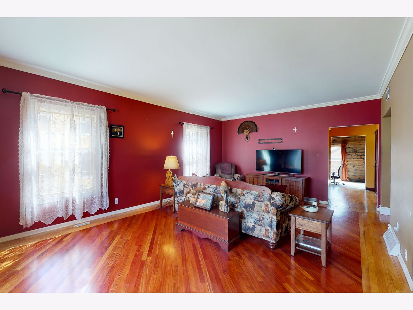
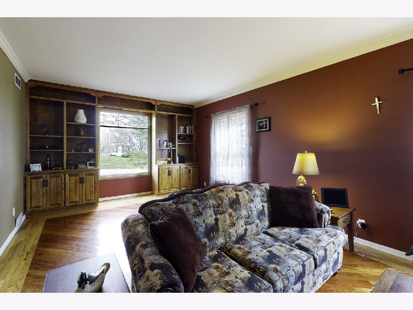
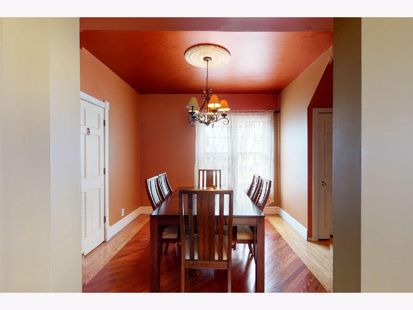
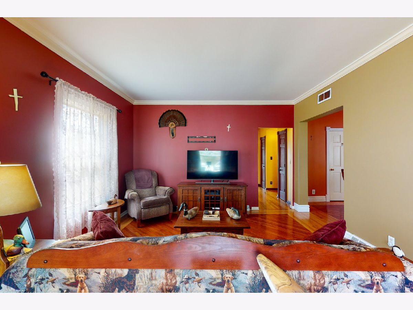
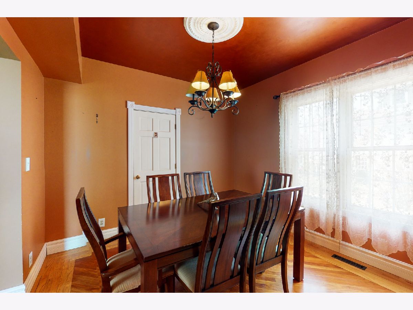
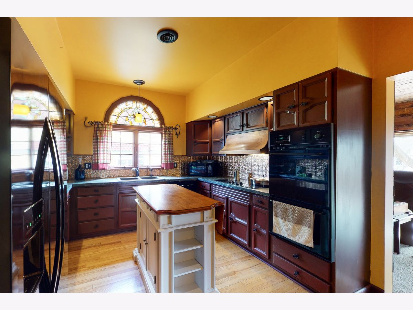
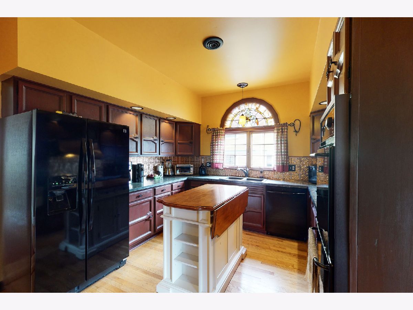
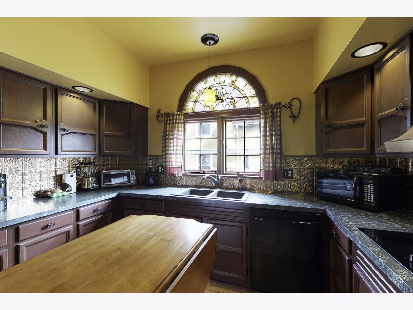
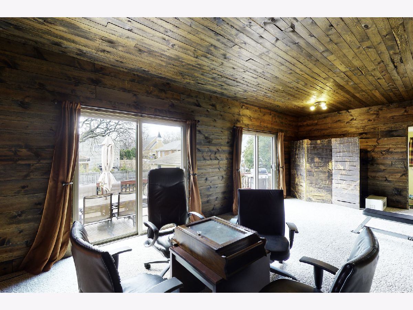
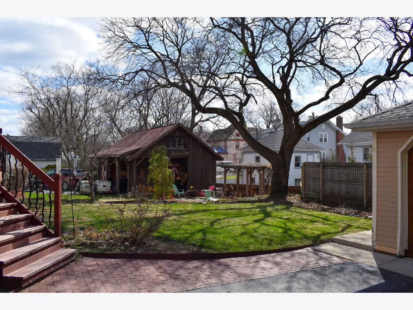
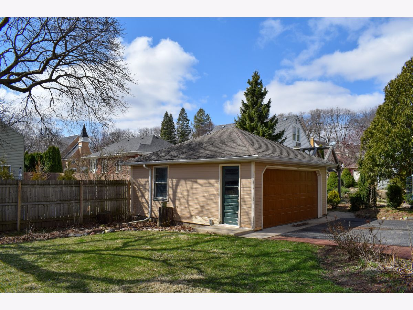
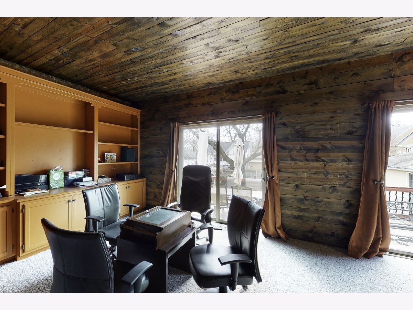
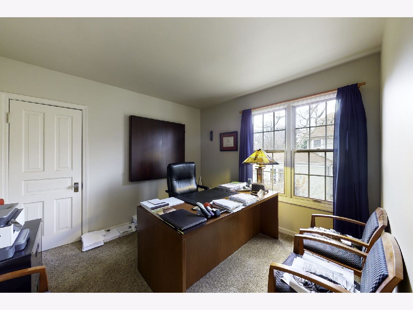
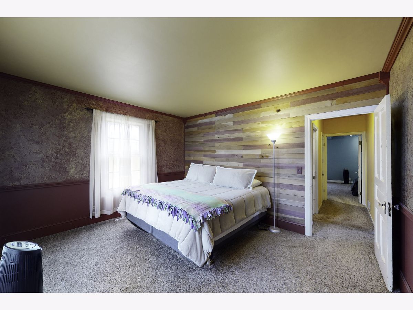
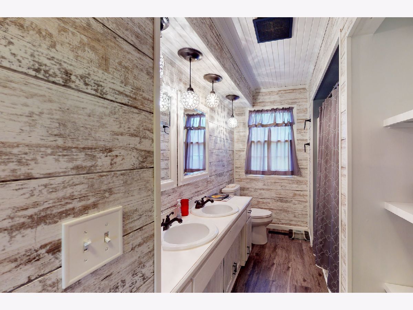
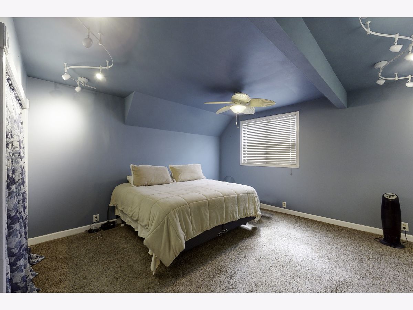
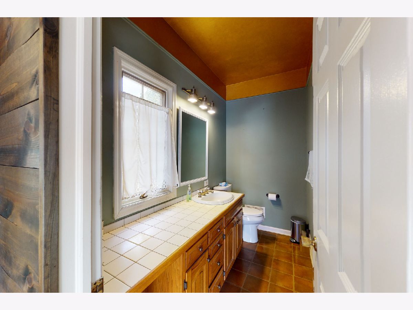
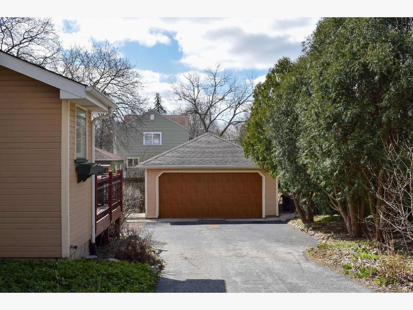
Room Specifics
Total Bedrooms: 4
Bedrooms Above Ground: 4
Bedrooms Below Ground: 0
Dimensions: —
Floor Type: Carpet
Dimensions: —
Floor Type: Carpet
Dimensions: —
Floor Type: Carpet
Full Bathrooms: 3
Bathroom Amenities: Double Sink
Bathroom in Basement: 1
Rooms: Foyer,Walk In Closet,Mud Room
Basement Description: Unfinished
Other Specifics
| 2 | |
| Concrete Perimeter,Stone | |
| Asphalt | |
| Deck, Storms/Screens | |
| — | |
| 60X135 | |
| Finished | |
| None | |
| Skylight(s), Hardwood Floors, Bookcases, Ceiling - 9 Foot | |
| Range, Microwave, Dishwasher, Refrigerator, Washer, Dryer, Disposal | |
| Not in DB | |
| Park, Curbs, Sidewalks, Street Lights, Street Paved | |
| — | |
| — | |
| — |
Tax History
| Year | Property Taxes |
|---|---|
| 2014 | $8,307 |
| 2016 | $7,171 |
| 2018 | $6,998 |
| 2021 | $8,561 |
Contact Agent
Nearby Similar Homes
Nearby Sold Comparables
Contact Agent
Listing Provided By
Berkshire Hathaway HomeServices Starck Real Estate


