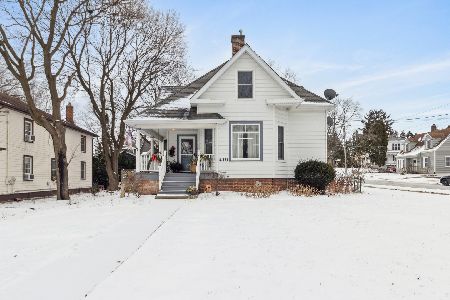487 Judd Street, Woodstock, Illinois 60098
$176,000
|
Sold
|
|
| Status: | Closed |
| Sqft: | 2,746 |
| Cost/Sqft: | $69 |
| Beds: | 4 |
| Baths: | 3 |
| Year Built: | 1890 |
| Property Taxes: | $8,307 |
| Days On Market: | 4607 |
| Lot Size: | 0,00 |
Description
Beautiful home in the heart of Woodstock. Enter through elegant foyer into expansive living and dining rooms. Built-ins, leaded glass & hardwood floors. Family room w/sliders to 31 x 12 deck and well maintained yard. Spacious bedrooms plus 3rd floor room w/skylite & window seat. 2.1 baths. Spacious kitchen w/2 pantries. Detached 2 car garage.
Property Specifics
| Single Family | |
| — | |
| Victorian | |
| 1890 | |
| Full | |
| VICTORIAN | |
| No | |
| — |
| Mc Henry | |
| — | |
| 0 / Not Applicable | |
| None | |
| Public | |
| Public Sewer | |
| 08369916 | |
| 1306479002 |
Nearby Schools
| NAME: | DISTRICT: | DISTANCE: | |
|---|---|---|---|
|
Grade School
Clay Elementary School |
200 | — | |
|
Middle School
Olson Elementary School |
200 | Not in DB | |
|
High School
Woodstock High School |
200 | Not in DB | |
Property History
| DATE: | EVENT: | PRICE: | SOURCE: |
|---|---|---|---|
| 7 Mar, 2014 | Sold | $176,000 | MRED MLS |
| 10 Jan, 2014 | Under contract | $189,000 | MRED MLS |
| — | Last price change | $199,900 | MRED MLS |
| 14 Jun, 2013 | Listed for sale | $199,900 | MRED MLS |
| 15 Jun, 2016 | Sold | $175,000 | MRED MLS |
| 13 Apr, 2016 | Under contract | $189,900 | MRED MLS |
| 22 Feb, 2016 | Listed for sale | $189,900 | MRED MLS |
| 4 Sep, 2018 | Sold | $215,000 | MRED MLS |
| 8 Aug, 2018 | Under contract | $239,000 | MRED MLS |
| — | Last price change | $249,000 | MRED MLS |
| 5 Jul, 2018 | Listed for sale | $249,000 | MRED MLS |
| 6 Dec, 2018 | Under contract | $0 | MRED MLS |
| 5 Sep, 2018 | Listed for sale | $0 | MRED MLS |
| 25 Jun, 2021 | Sold | $289,000 | MRED MLS |
| 5 May, 2021 | Under contract | $289,000 | MRED MLS |
| 5 Apr, 2021 | Listed for sale | $289,000 | MRED MLS |
Room Specifics
Total Bedrooms: 4
Bedrooms Above Ground: 4
Bedrooms Below Ground: 0
Dimensions: —
Floor Type: Hardwood
Dimensions: —
Floor Type: Carpet
Dimensions: —
Floor Type: Carpet
Full Bathrooms: 3
Bathroom Amenities: —
Bathroom in Basement: 1
Rooms: Foyer
Basement Description: Unfinished
Other Specifics
| 2 | |
| Concrete Perimeter,Stone | |
| Asphalt | |
| Deck | |
| — | |
| 70X135 | |
| — | |
| None | |
| Skylight(s), Hardwood Floors | |
| Range, Microwave, Dishwasher | |
| Not in DB | |
| Sidewalks, Street Lights, Street Paved | |
| — | |
| — | |
| — |
Tax History
| Year | Property Taxes |
|---|---|
| 2014 | $8,307 |
| 2016 | $7,171 |
| 2018 | $6,998 |
| 2021 | $8,561 |
Contact Agent
Nearby Similar Homes
Nearby Sold Comparables
Contact Agent
Listing Provided By
RE/MAX Plaza









