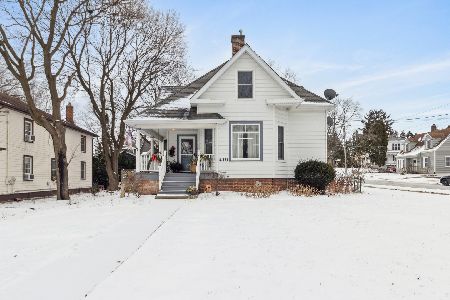488 Jackson Street, Woodstock, Illinois 60098
$207,000
|
Sold
|
|
| Status: | Closed |
| Sqft: | 1,997 |
| Cost/Sqft: | $105 |
| Beds: | 3 |
| Baths: | 2 |
| Year Built: | 1942 |
| Property Taxes: | $4,422 |
| Days On Market: | 2851 |
| Lot Size: | 0,19 |
Description
This home has so much to offer in a location that is hard to beat. It is only a few blocks to the Town Square, schools and Metra trains. Next summer your family and friends will love the in-ground pool in the fenced backyard. A 3 season room that opens out to the pool was added in the back. The home has been expanded and upgraded. The kitchen has Corian counters, built-in stainless appliances and ceramic tile floors. The living room and dining room have original hardwood floors and arched doorways. Pocket doors separate the family room. Upstairs are 3 good sized bedrooms. The master has a walk-in closet. A Rec Room in the basement adds even more living space. The home has low maintenance vinyl siding (2015), some newer windows (2014), added insulation (2011), new furnace (2016). The 2+ car heated garage has loft storage space above. Behind the garage is a covered 'cabana' like area that is great for relaxing or entertaining poolside. This is a great place to call home.
Property Specifics
| Single Family | |
| — | |
| Traditional | |
| 1942 | |
| Full | |
| — | |
| No | |
| 0.19 |
| Mc Henry | |
| — | |
| 0 / Not Applicable | |
| None | |
| Public | |
| Public Sewer | |
| 09881409 | |
| 1306479012 |
Nearby Schools
| NAME: | DISTRICT: | DISTANCE: | |
|---|---|---|---|
|
Grade School
Olson Elementary School |
200 | — | |
|
Middle School
Creekside Middle School |
200 | Not in DB | |
|
High School
Woodstock High School |
200 | Not in DB | |
Property History
| DATE: | EVENT: | PRICE: | SOURCE: |
|---|---|---|---|
| 29 May, 2018 | Sold | $207,000 | MRED MLS |
| 5 Apr, 2018 | Under contract | $209,900 | MRED MLS |
| 5 Apr, 2018 | Listed for sale | $209,900 | MRED MLS |
Room Specifics
Total Bedrooms: 3
Bedrooms Above Ground: 3
Bedrooms Below Ground: 0
Dimensions: —
Floor Type: Carpet
Dimensions: —
Floor Type: Carpet
Full Bathrooms: 2
Bathroom Amenities: —
Bathroom in Basement: 1
Rooms: Recreation Room,Foyer,Sun Room
Basement Description: Partially Finished
Other Specifics
| 2 | |
| — | |
| Concrete | |
| Patio, In Ground Pool | |
| Fenced Yard | |
| 60 X 141 X 45 X 15 X 15 X | |
| — | |
| None | |
| Hardwood Floors | |
| Range, Dishwasher, Refrigerator, Washer, Dryer, Stainless Steel Appliance(s) | |
| Not in DB | |
| — | |
| — | |
| — | |
| — |
Tax History
| Year | Property Taxes |
|---|---|
| 2018 | $4,422 |
Contact Agent
Nearby Similar Homes
Nearby Sold Comparables
Contact Agent
Listing Provided By
RE/MAX Unlimited Northwest










