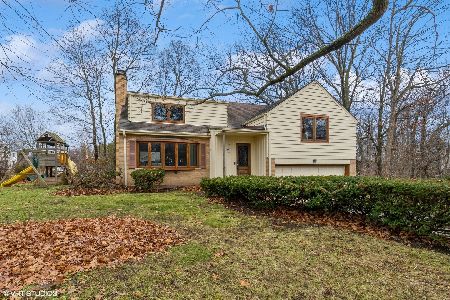487 Sheridan Road, Highland Park, Illinois 60035
$1,125,000
|
Sold
|
|
| Status: | Closed |
| Sqft: | 0 |
| Cost/Sqft: | — |
| Beds: | 4 |
| Baths: | 4 |
| Year Built: | 1956 |
| Property Taxes: | $14,858 |
| Days On Market: | 377 |
| Lot Size: | 0,28 |
Description
Welcome to this stunning mid-century split-level home, completely rebuilt from top to bottom, situated on a picturesque ravine in Highland Park's coveted Braeside School District. This meticulously transformed residence features 4 spacious bedrooms and 3.5 beautifully designed bathrooms. Every detail has been attended to, with all new systems including HVAC, plumbing, and electrical throughout. The exterior showcases brand new siding, roof and windows ensuring long-lasting quality. Enjoy year-round comfort with two new air conditioning units and furnaces. Inside, you'll find solid core shaker doors, 7-inch white oak floors throughout, and custom high-end finishes that elevate the living experience. The chef's kitchen boasts custom cabinetry with premium integrated appliances, creating a seamless and modern look. A conveniently located laundry room on the second floor adds to the home's functionality. All this and much more, don't miss this opportunity to own a luxurious, move-in-ready home in an ideal location!
Property Specifics
| Single Family | |
| — | |
| — | |
| 1956 | |
| — | |
| — | |
| No | |
| 0.28 |
| Lake | |
| — | |
| — / Not Applicable | |
| — | |
| — | |
| — | |
| 12263214 | |
| 16362100130000 |
Nearby Schools
| NAME: | DISTRICT: | DISTANCE: | |
|---|---|---|---|
|
Grade School
Braeside Elementary School |
112 | — | |
|
Middle School
Edgewood Middle School |
112 | Not in DB | |
|
High School
Highland Park High School |
113 | Not in DB | |
Property History
| DATE: | EVENT: | PRICE: | SOURCE: |
|---|---|---|---|
| 30 Jan, 2024 | Sold | $430,000 | MRED MLS |
| 23 Dec, 2023 | Under contract | $449,900 | MRED MLS |
| 19 Dec, 2023 | Listed for sale | $449,900 | MRED MLS |
| 12 Feb, 2025 | Sold | $1,125,000 | MRED MLS |
| 27 Jan, 2025 | Under contract | $1,099,000 | MRED MLS |
| 13 Jan, 2025 | Listed for sale | $1,099,000 | MRED MLS |
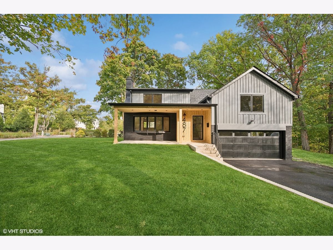
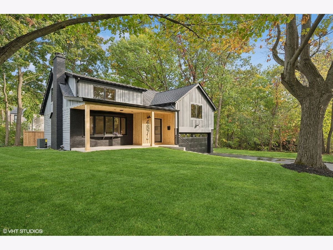
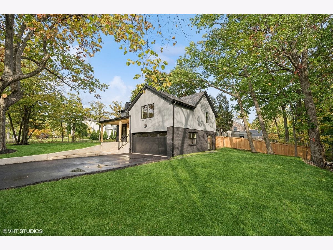
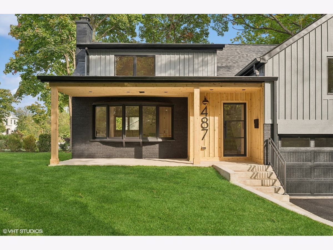
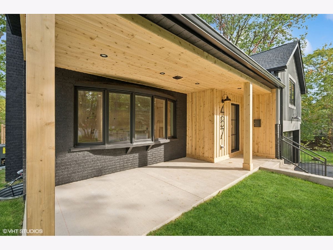
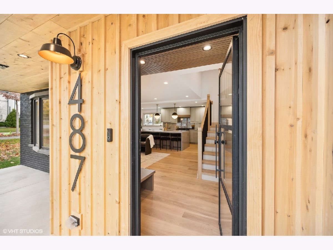
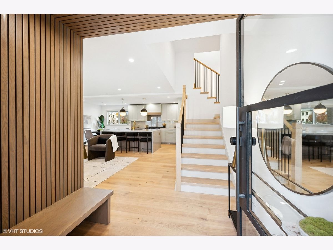
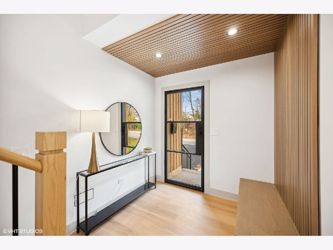
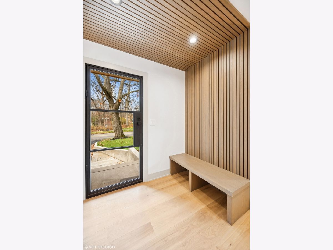
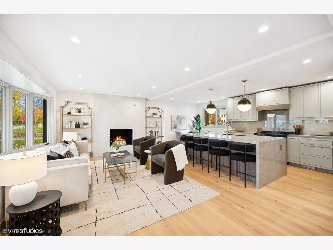
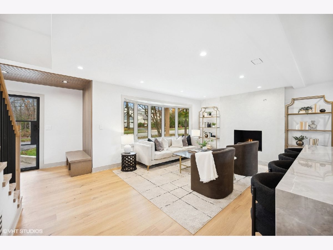
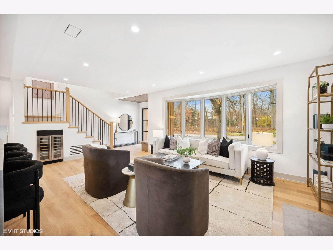
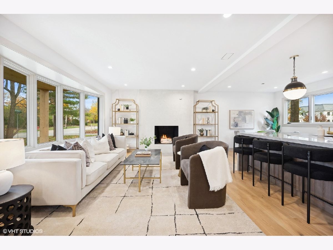
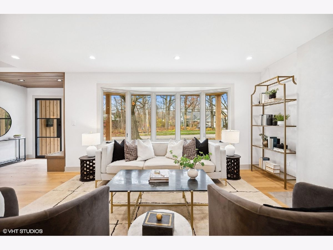
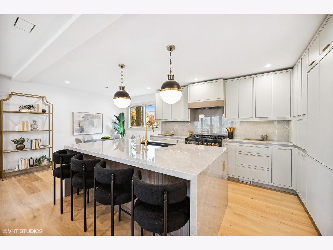
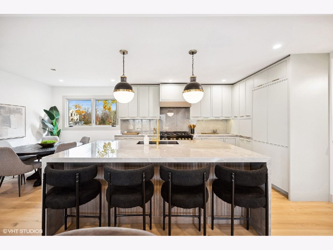
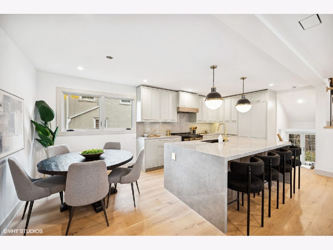
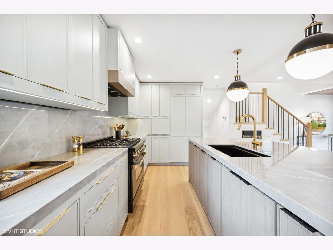
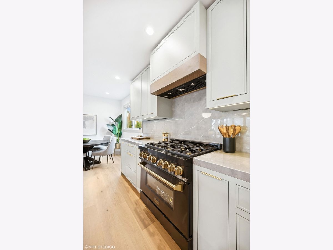
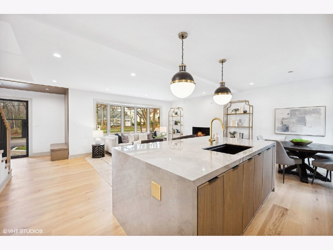
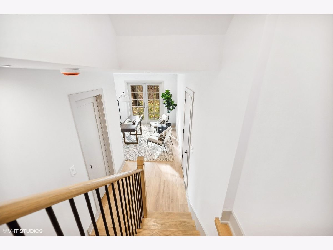
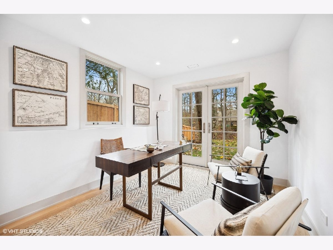
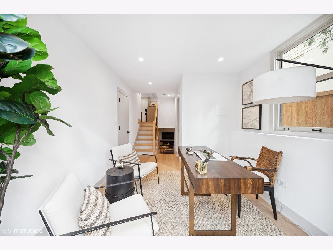
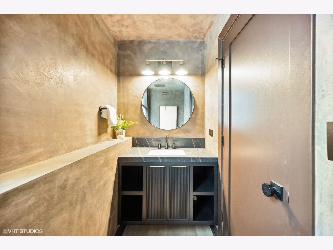
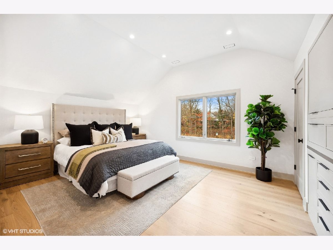
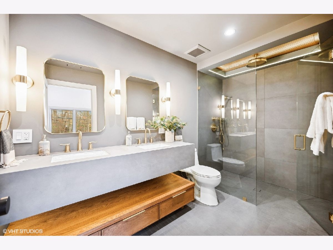
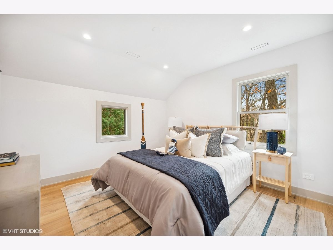
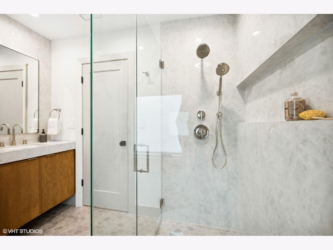
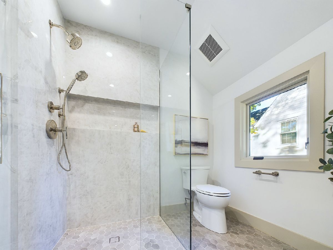
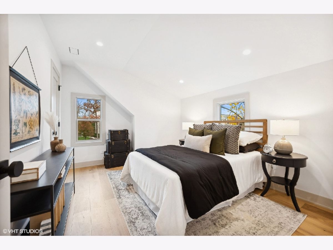
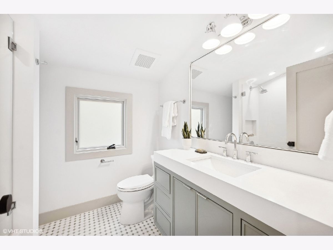
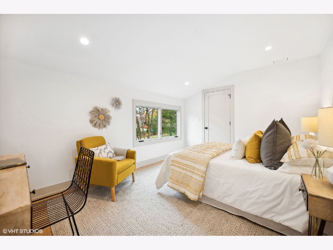
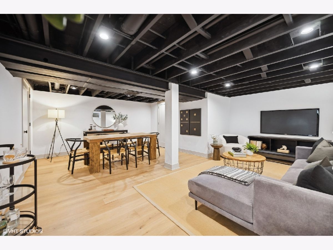
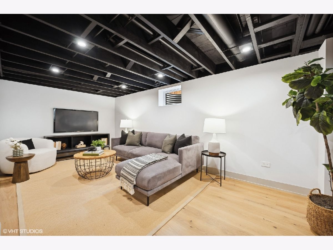
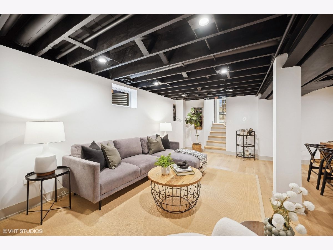
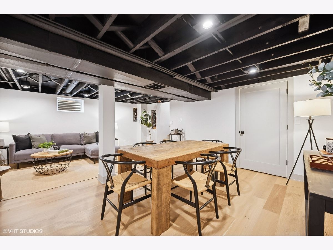
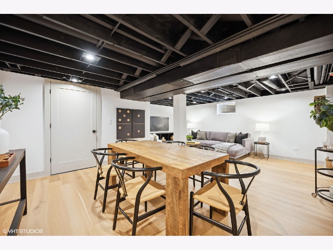
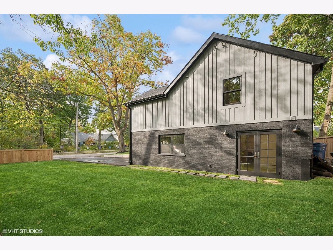
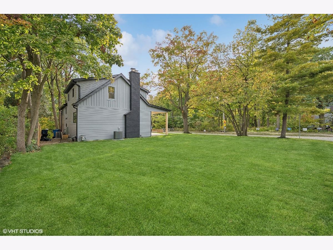
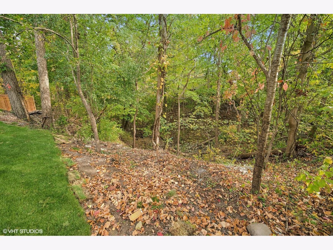
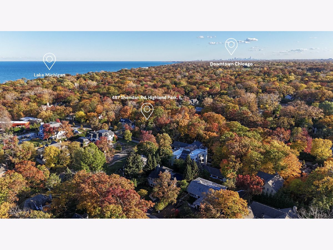
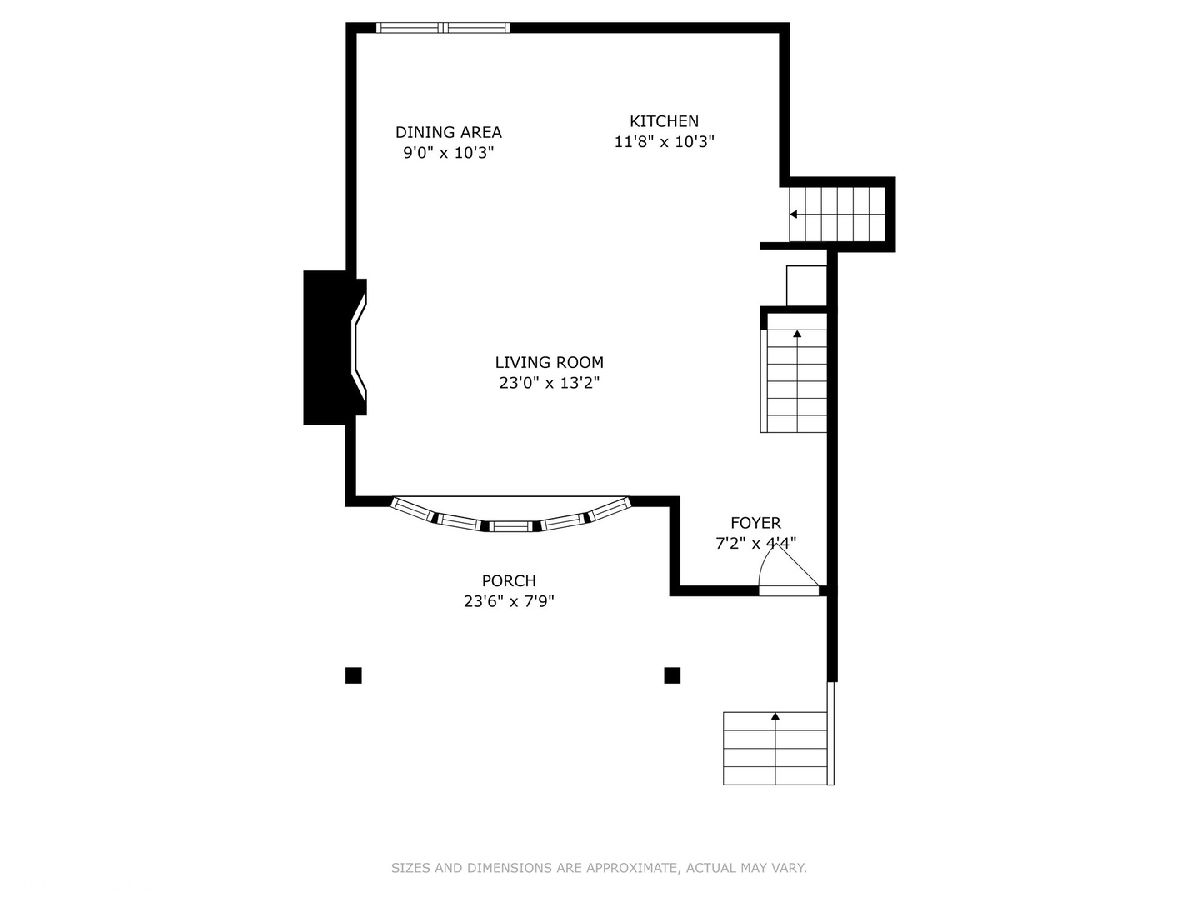
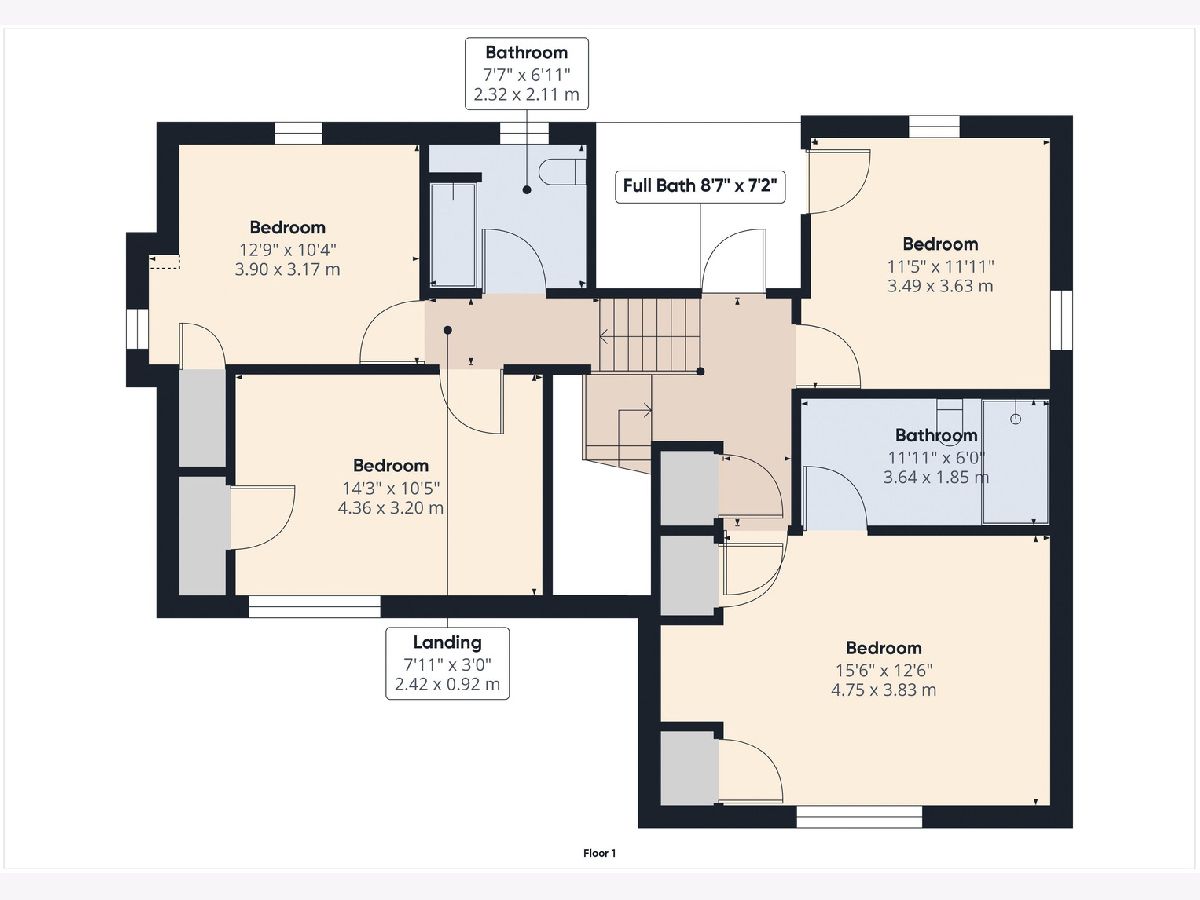
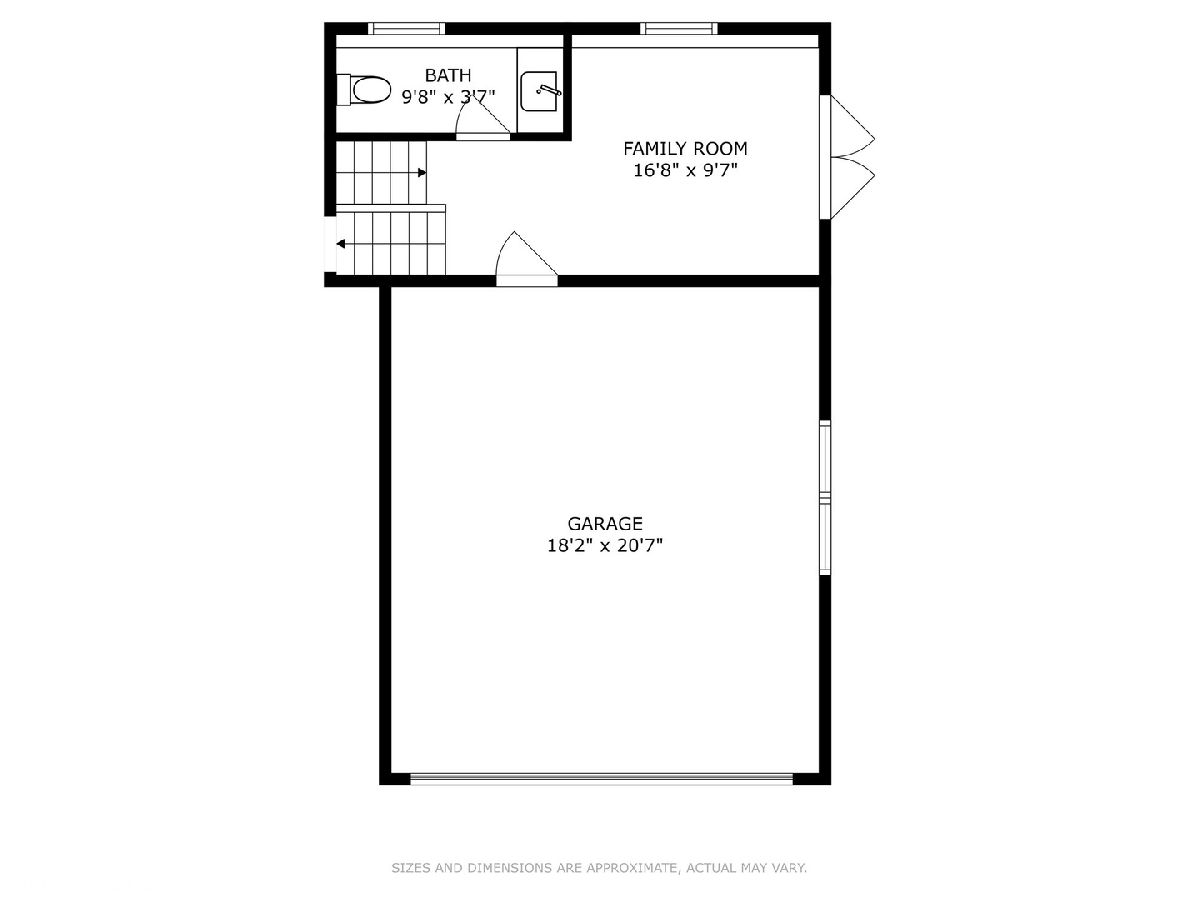
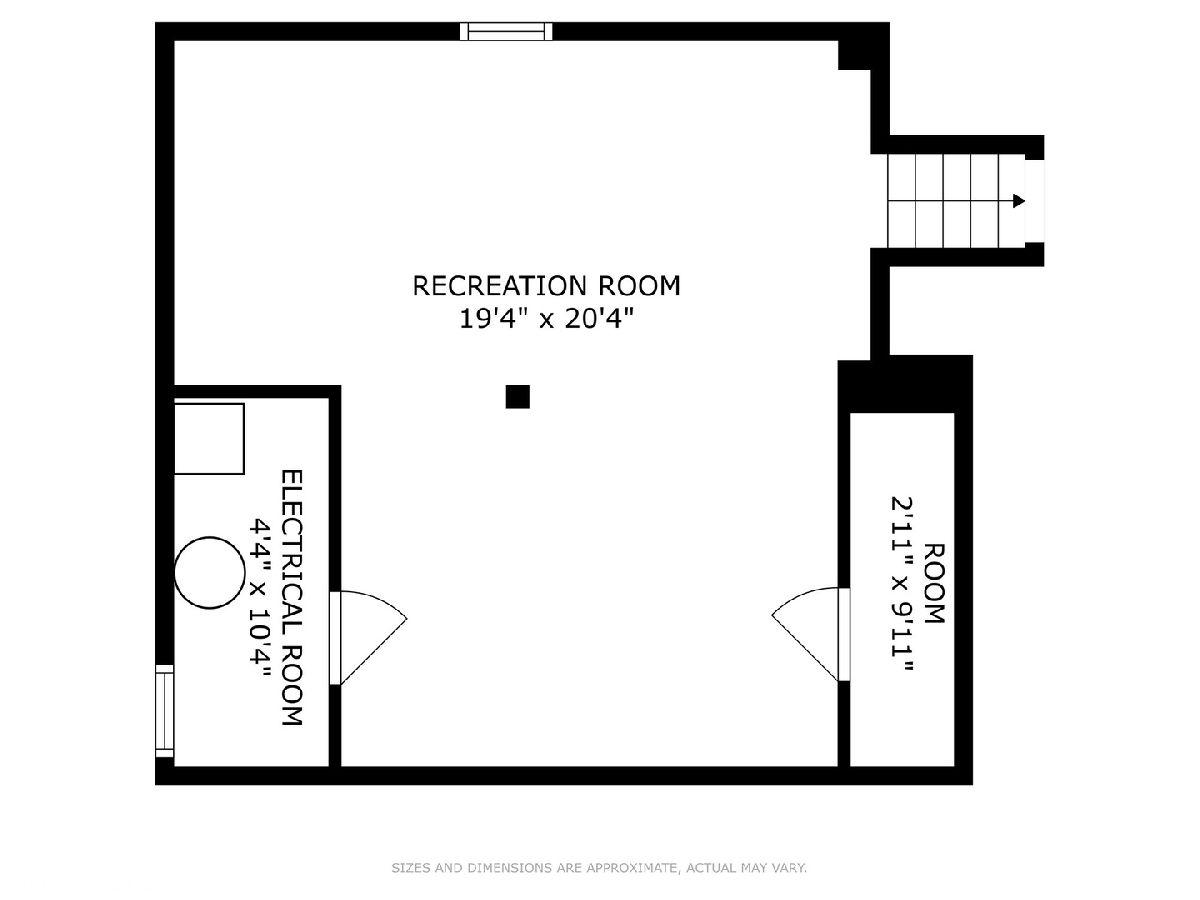
Room Specifics
Total Bedrooms: 4
Bedrooms Above Ground: 4
Bedrooms Below Ground: 0
Dimensions: —
Floor Type: —
Dimensions: —
Floor Type: —
Dimensions: —
Floor Type: —
Full Bathrooms: 4
Bathroom Amenities: —
Bathroom in Basement: 0
Rooms: —
Basement Description: Finished
Other Specifics
| 2 | |
| — | |
| Asphalt | |
| — | |
| — | |
| 184 X 68 | |
| — | |
| — | |
| — | |
| — | |
| Not in DB | |
| — | |
| — | |
| — | |
| — |
Tax History
| Year | Property Taxes |
|---|---|
| 2024 | $14,858 |
Contact Agent
Nearby Similar Homes
Nearby Sold Comparables
Contact Agent
Listing Provided By
@properties Christie's International Real Estate





