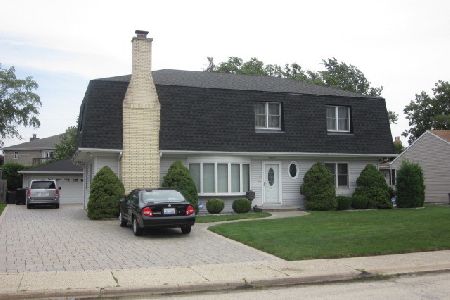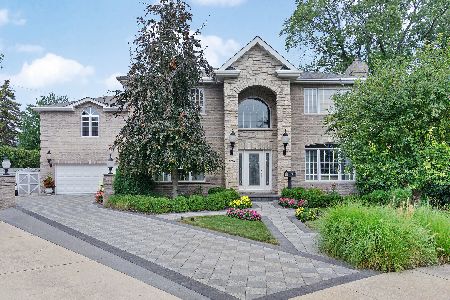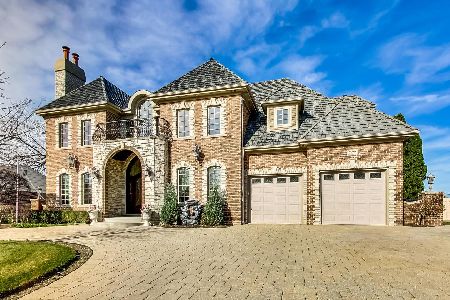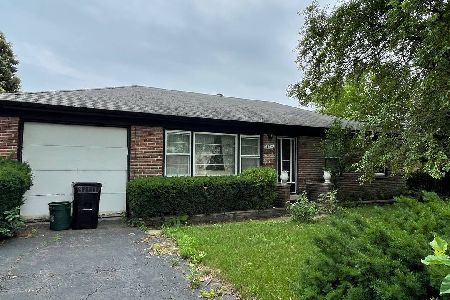4875 Pontiac Avenue, Norridge, Illinois 60706
$1,080,000
|
Sold
|
|
| Status: | Closed |
| Sqft: | 5,645 |
| Cost/Sqft: | $212 |
| Beds: | 5 |
| Baths: | 7 |
| Year Built: | 2009 |
| Property Taxes: | $0 |
| Days On Market: | 461 |
| Lot Size: | 0,27 |
Description
Welcome to Cumberland Heights, where luxury meets accessibility in this stunning ADA and VA Compliant Home. Built in 2009, home was designed with meticulous attention to detail in this all hardwood floored 5645 living sq ft residence offers unapparelled convenience, comfort, and ease of movement in this 6 bedroom, and 6.1 bathroom home with 2nd floor office.5 Bedroom suites in all.1/4 acre of property viewed by deck and balcony. Accessibility- perfectly suited for those with mobility challenges, this home features an elevator providing access to all levels. Beautiful Spacious open layout with cherrywood kit, granite cabinets and apply applc and Anderson Windows t/o* 2 primary bedroom suites on each level, as well as 2 laundry rooms & 2 fireplaces and finished ceramic tiled basement. Could easily be a fit for an extended, blended or multigenerational family. Brand New Geothermal heating with Central air. Equidistance to Harlem Irving Plaza and Park Ridge. Minutes away from O'Hare, Rosemont, I 90/94, CTA Blue Line to downtown Chicago.
Property Specifics
| Single Family | |
| — | |
| — | |
| 2009 | |
| — | |
| CUSTOM | |
| No | |
| 0.27 |
| Cook | |
| — | |
| 0 / Not Applicable | |
| — | |
| — | |
| — | |
| 12189048 | |
| 12114080100000 |
Nearby Schools
| NAME: | DISTRICT: | DISTANCE: | |
|---|---|---|---|
|
Grade School
John V Leigh Elementary School |
80 | — | |
|
Middle School
James Giles Middle School |
80 | Not in DB | |
|
High School
Ridgewood Comm High School |
234 | Not in DB | |
Property History
| DATE: | EVENT: | PRICE: | SOURCE: |
|---|---|---|---|
| 6 Jan, 2025 | Sold | $1,080,000 | MRED MLS |
| 20 Nov, 2024 | Under contract | $1,199,000 | MRED MLS |
| 15 Oct, 2024 | Listed for sale | $1,199,000 | MRED MLS |
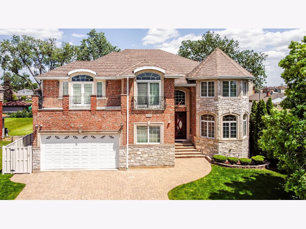
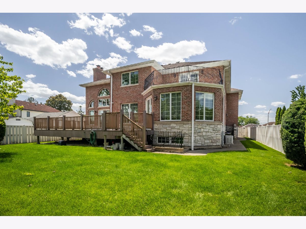
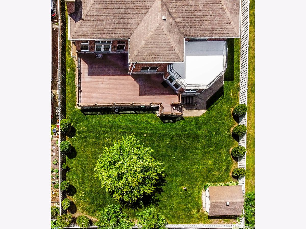
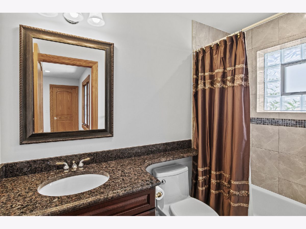
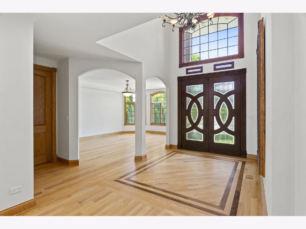
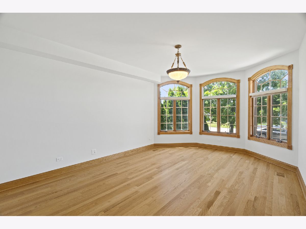
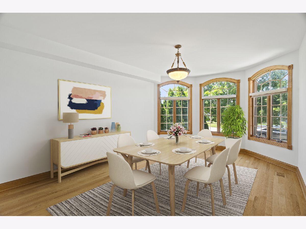
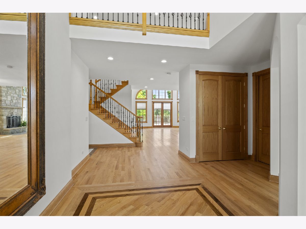
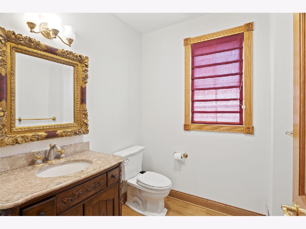
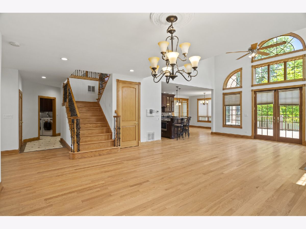
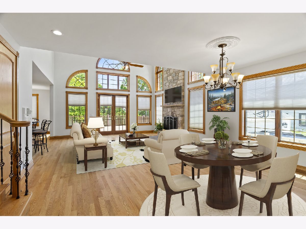
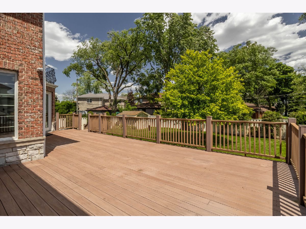
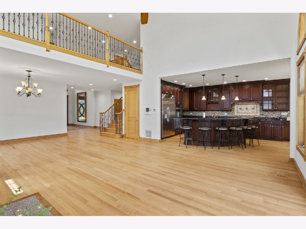
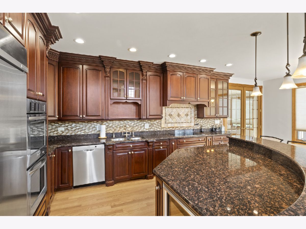
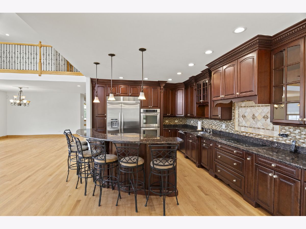
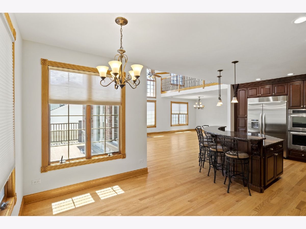
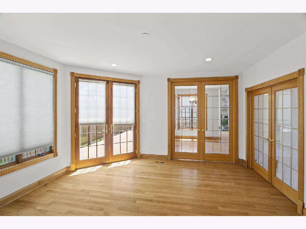
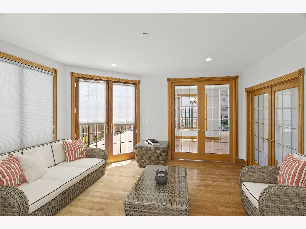
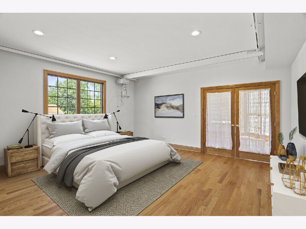
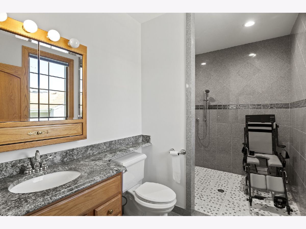
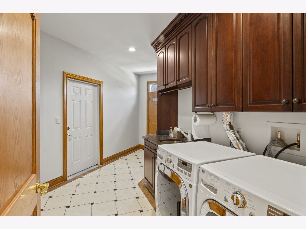
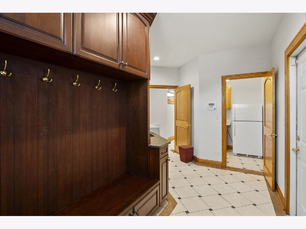
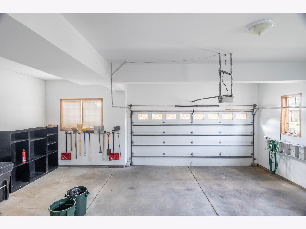
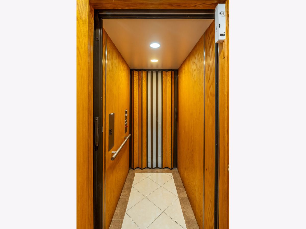
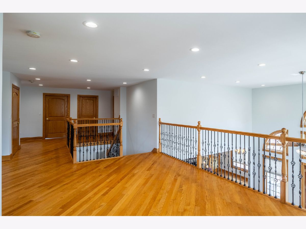
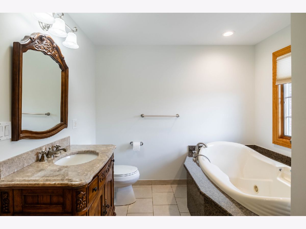
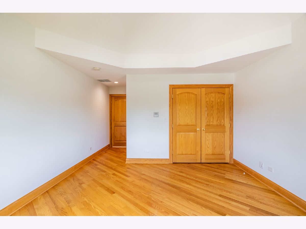
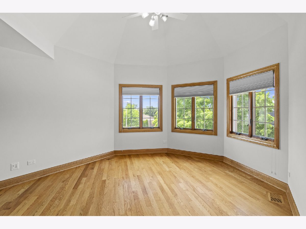
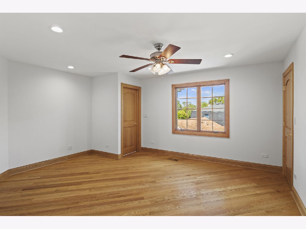
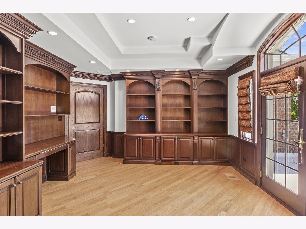
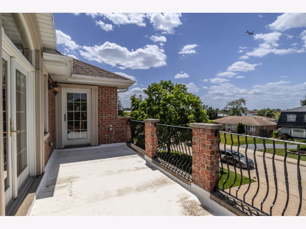
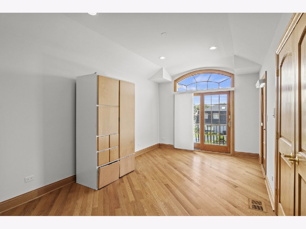
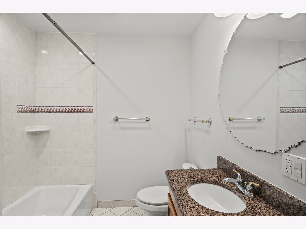
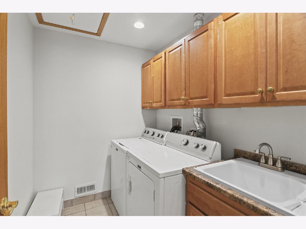
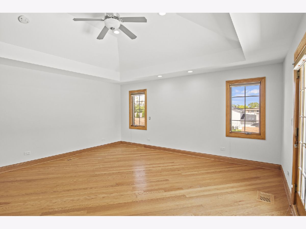
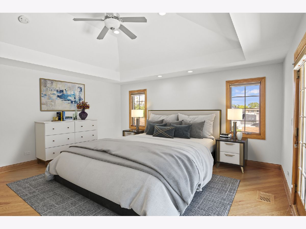
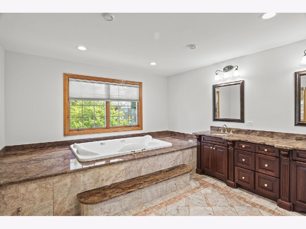
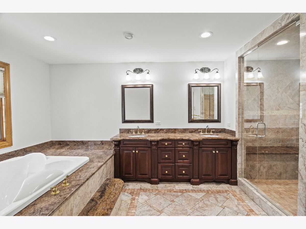
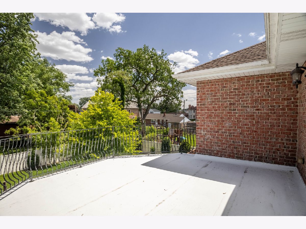
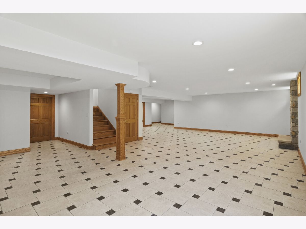
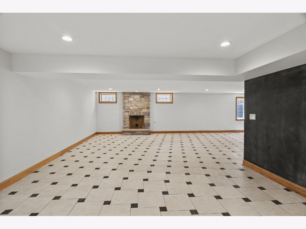
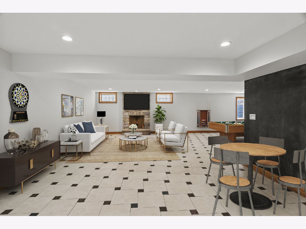
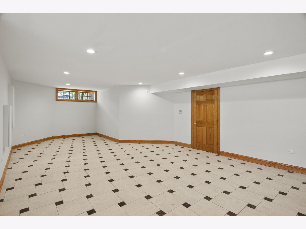
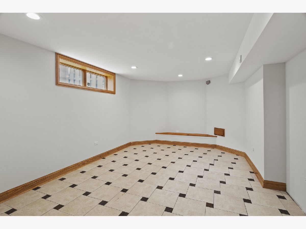
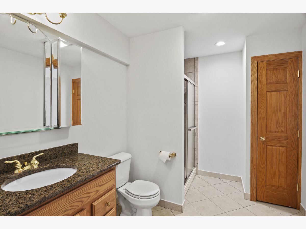
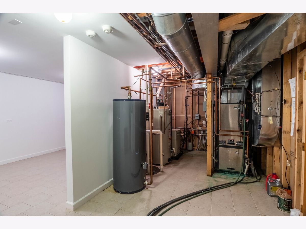
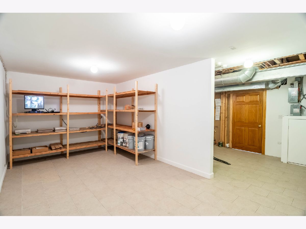
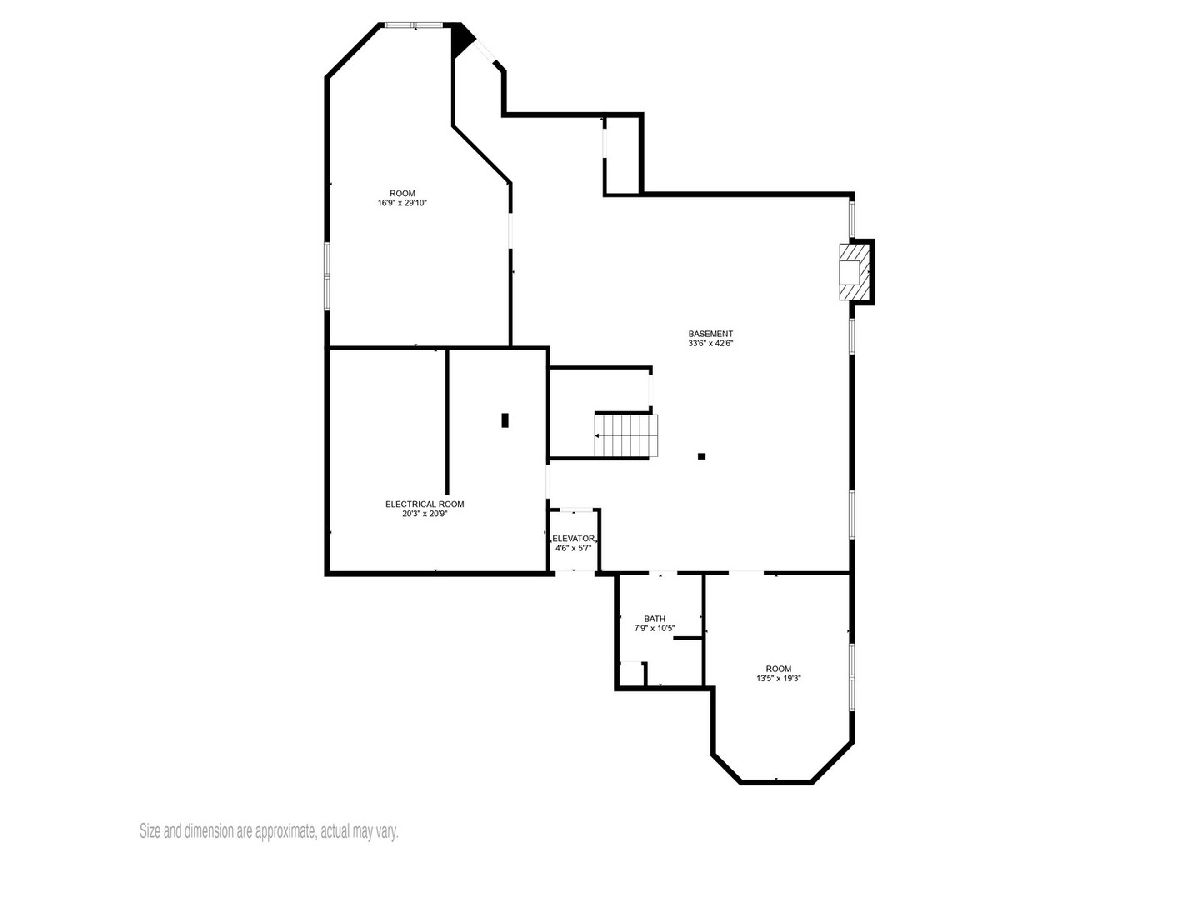
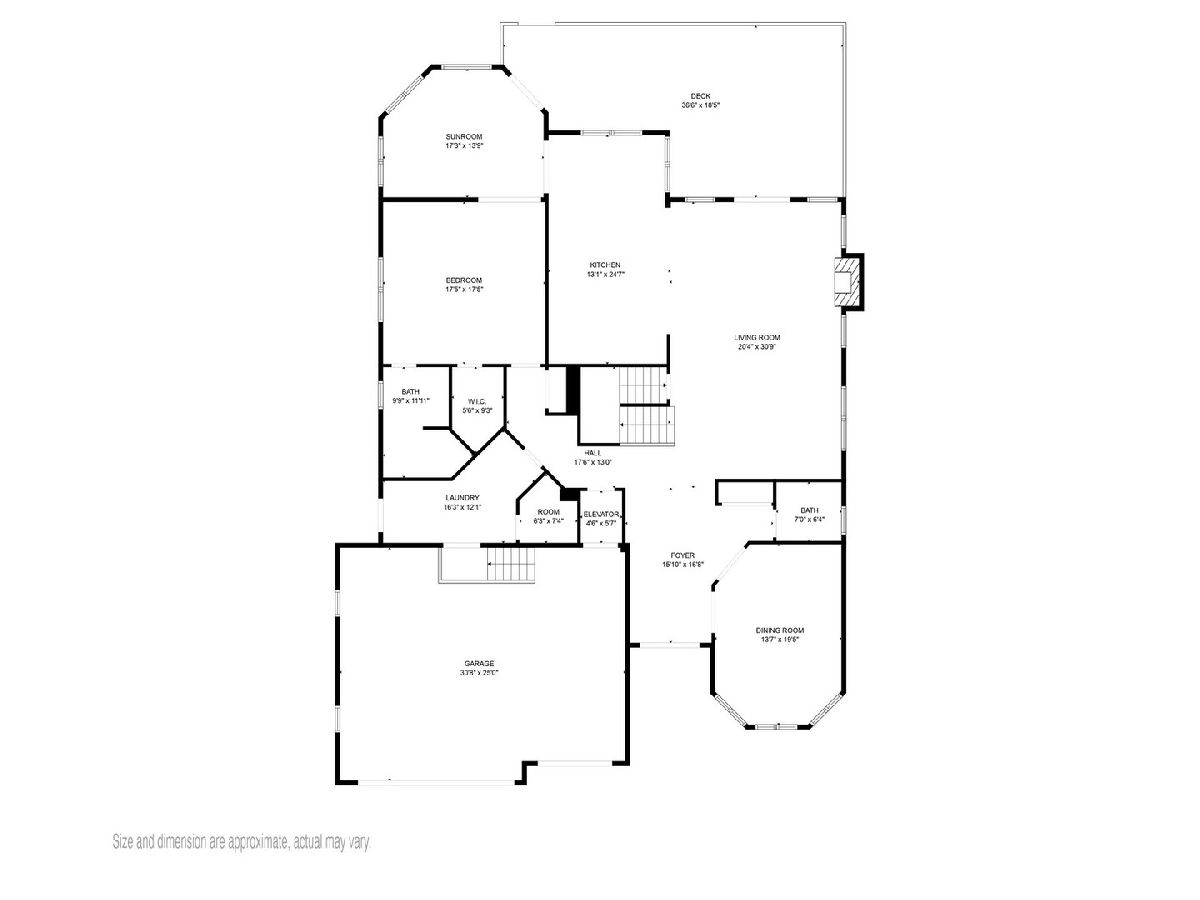
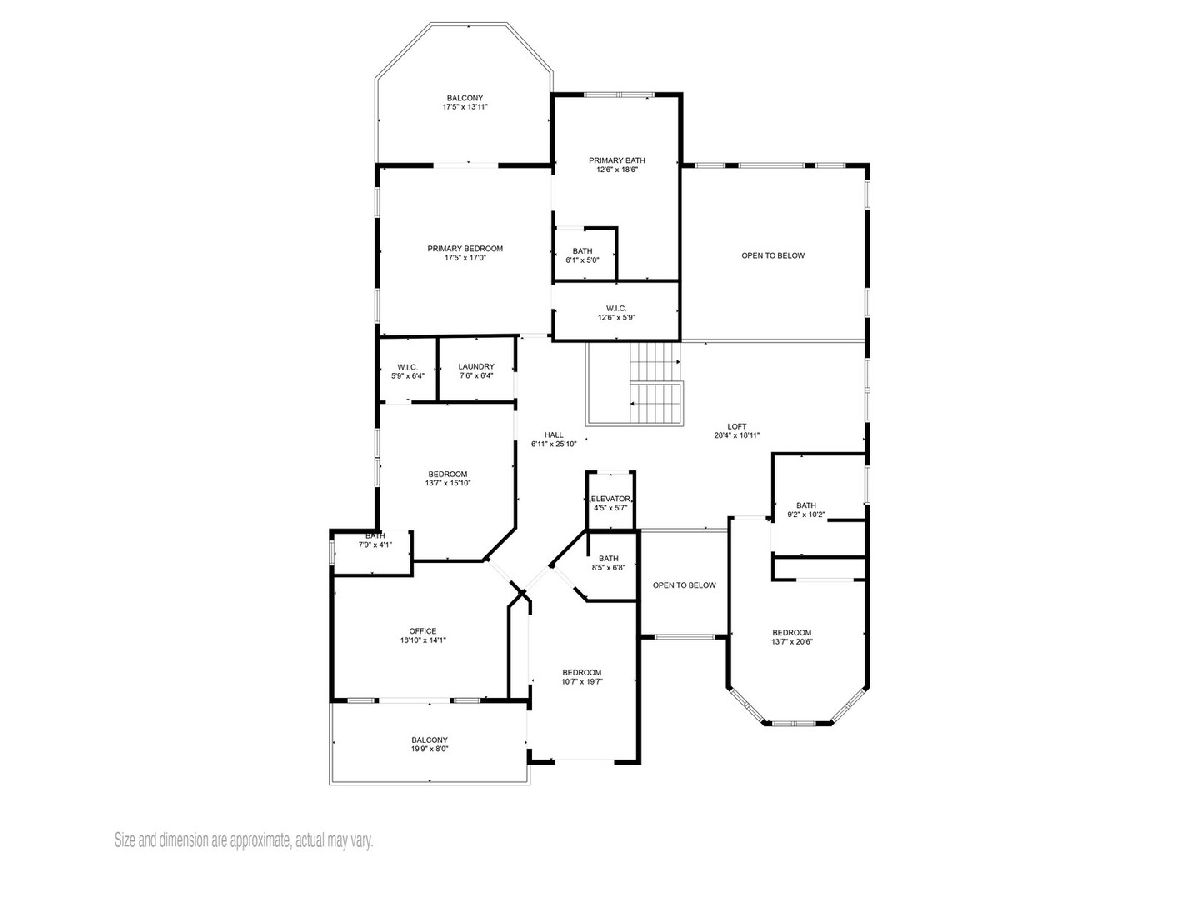
Room Specifics
Total Bedrooms: 6
Bedrooms Above Ground: 5
Bedrooms Below Ground: 1
Dimensions: —
Floor Type: —
Dimensions: —
Floor Type: —
Dimensions: —
Floor Type: —
Dimensions: —
Floor Type: —
Dimensions: —
Floor Type: —
Full Bathrooms: 7
Bathroom Amenities: Whirlpool,Separate Shower,Accessible Shower,Double Sink,Full Body Spray Shower
Bathroom in Basement: 1
Rooms: —
Basement Description: Finished,Exterior Access
Other Specifics
| 3 | |
| — | |
| Brick | |
| — | |
| — | |
| 70 X 162 | |
| Unfinished | |
| — | |
| — | |
| — | |
| Not in DB | |
| — | |
| — | |
| — | |
| — |
Tax History
| Year | Property Taxes |
|---|
Contact Agent
Nearby Similar Homes
Nearby Sold Comparables
Contact Agent
Listing Provided By
HomeSmart Connect LLC





