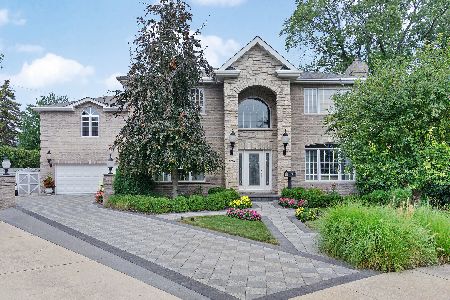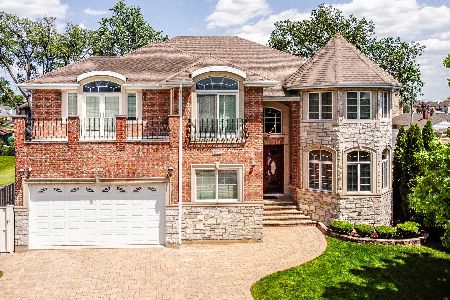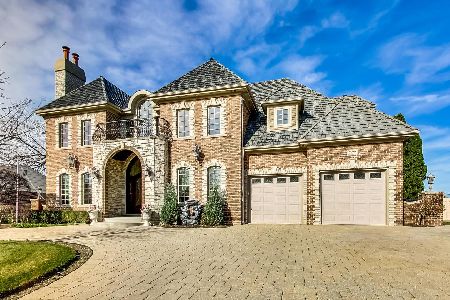4895 Pontiac Avenue, Norridge, Illinois 60706
$500,000
|
Sold
|
|
| Status: | Closed |
| Sqft: | 2,500 |
| Cost/Sqft: | $200 |
| Beds: | 4 |
| Baths: | 3 |
| Year Built: | 1954 |
| Property Taxes: | $7,410 |
| Days On Market: | 1623 |
| Lot Size: | 0,26 |
Description
SOLD BEFORE PRINT. This is a meticulously maintained home by the same owner for the last 46 years! Pride of ownership shows throughout!! Gorgeous park-like setting in the backyard! There is a large Deck, a Gazebo, a sunken fire pit with built-in seating, and LUSH LUSH LUSH landscaping!! Just gorgeous!! Walk into this beautiful home into the spacious Living Room that features hardwood floors, and custom built-in solid Hickory bookcases that flank both sides of the fireplace! Hardwood floors throughout the first floor. Separate formal Dining Room with hardwood floors. The beautifully remodeled Kitchen has oak cabinetry, granite countertops & backsplash, stainless steel appliances, and a large center island with granite countertops with a separate prep/vegetable sink! Off the Kitchen is a large Family Room with sliding glass doors that lead out to the large deck. Beautiful remodeled bath on the main level. All of the bathrooms have been remodeled! The huge Main Bedroom features a spa-like bath with a whirlpool tub and separate shower, and a walk in closet. There are three additional spacious bedrooms and another full bathroom on the second level. This move in condition home has been lovingly cared for by the owners over the years, and is beautifully located on a quiet tree lined street in sought after Norridge!
Property Specifics
| Single Family | |
| — | |
| Colonial | |
| 1954 | |
| None | |
| — | |
| No | |
| 0.26 |
| Cook | |
| — | |
| — / Not Applicable | |
| None | |
| Public | |
| Public Sewer | |
| 11188128 | |
| 12114080080000 |
Property History
| DATE: | EVENT: | PRICE: | SOURCE: |
|---|---|---|---|
| 1 Nov, 2021 | Sold | $500,000 | MRED MLS |
| 12 Aug, 2021 | Under contract | $500,000 | MRED MLS |
| 10 Aug, 2021 | Listed for sale | $500,000 | MRED MLS |
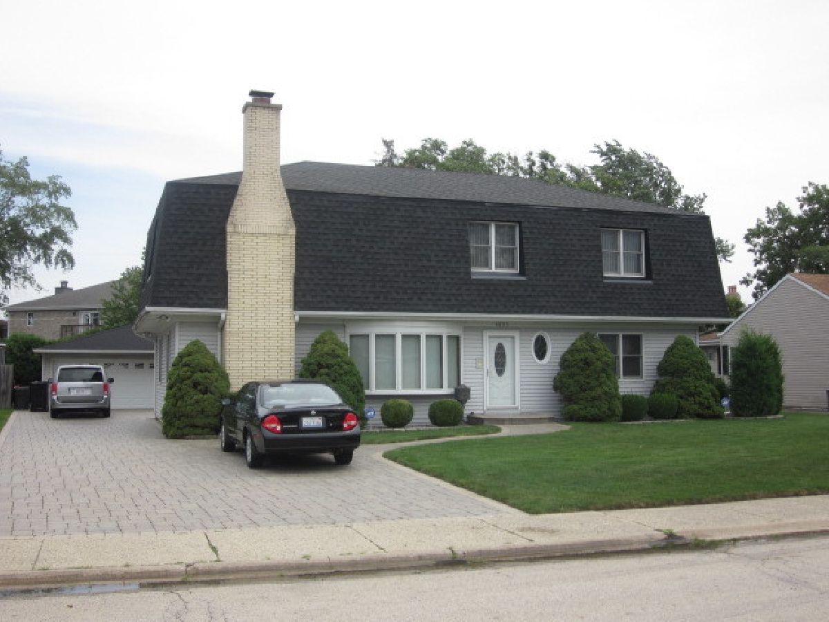
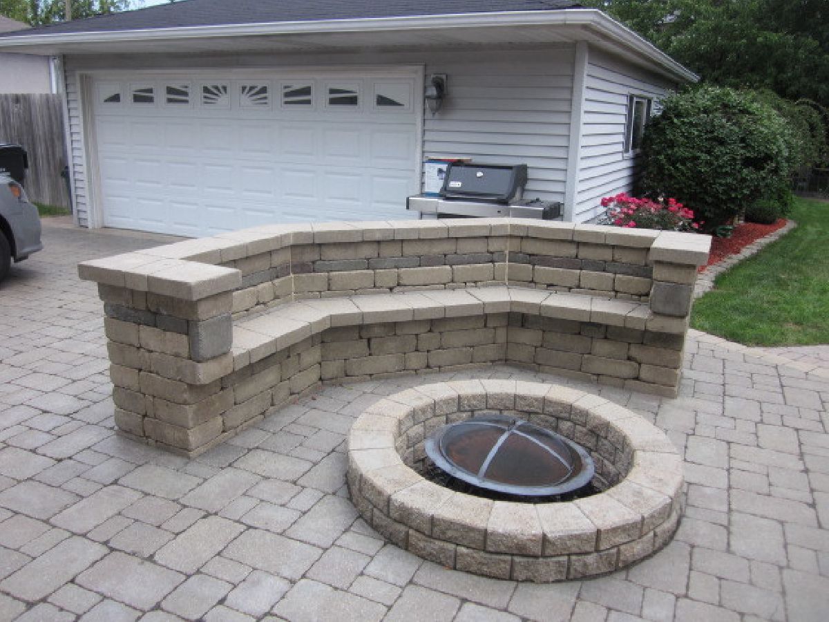
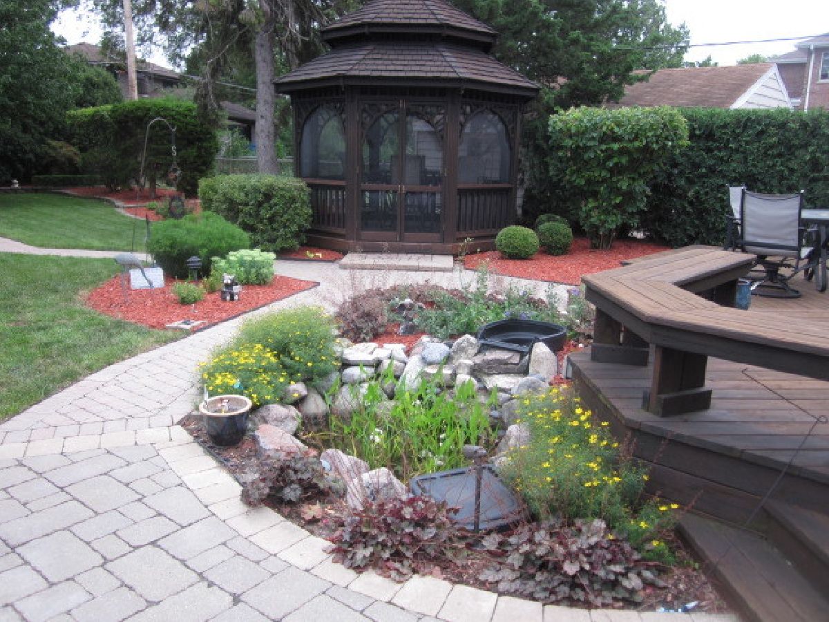
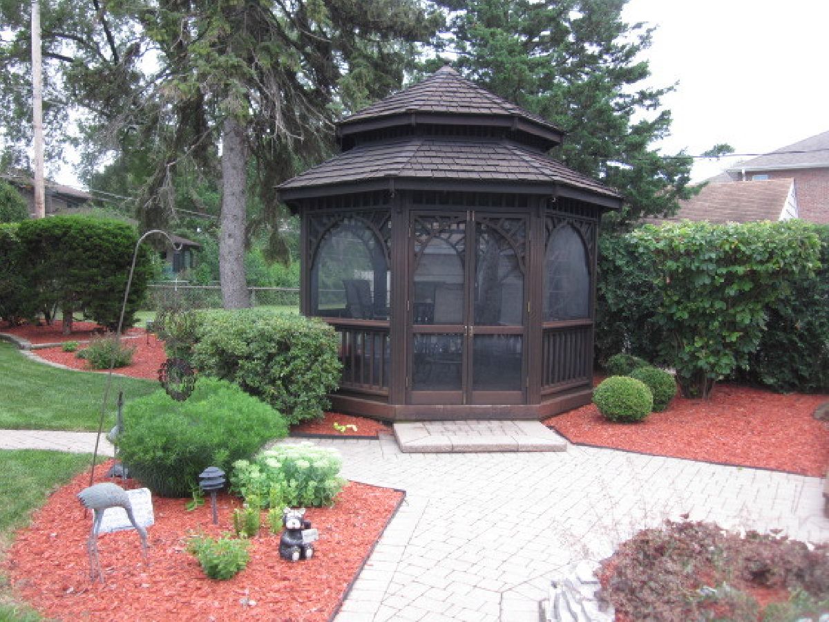
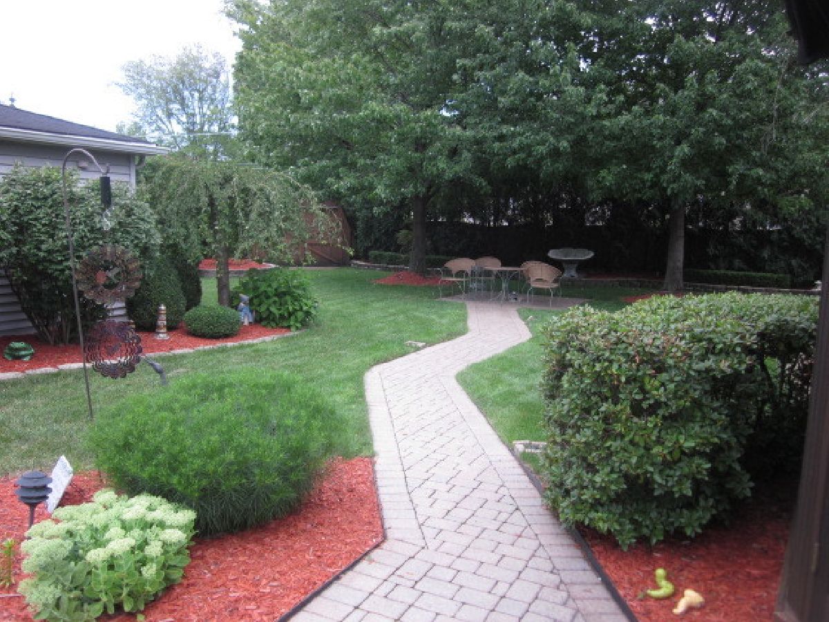
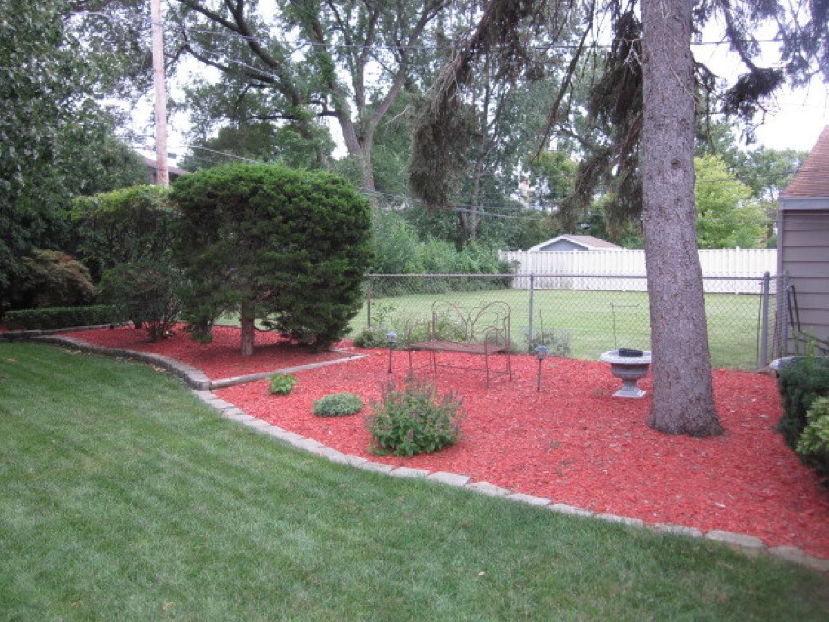
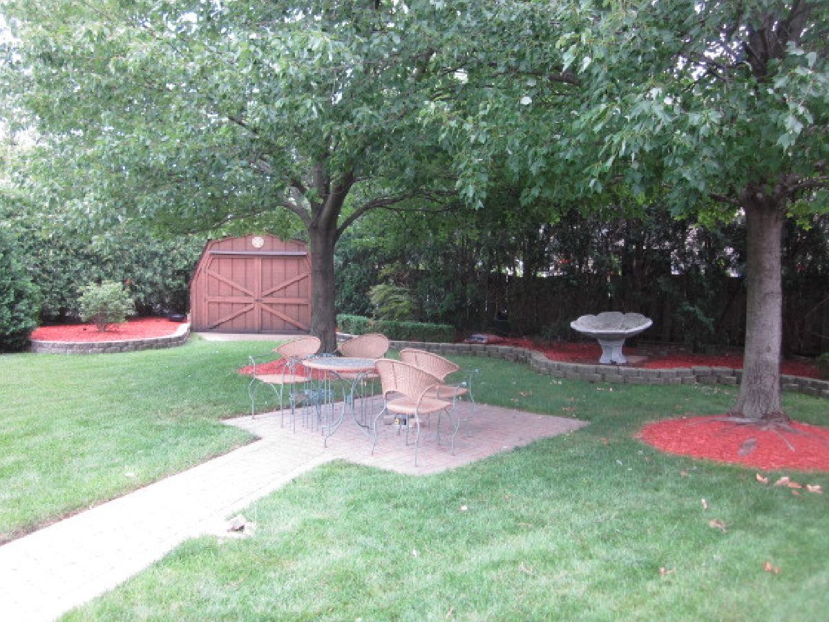
Room Specifics
Total Bedrooms: 4
Bedrooms Above Ground: 4
Bedrooms Below Ground: 0
Dimensions: —
Floor Type: Carpet
Dimensions: —
Floor Type: Carpet
Dimensions: —
Floor Type: Carpet
Full Bathrooms: 3
Bathroom Amenities: Whirlpool,Separate Shower
Bathroom in Basement: —
Rooms: No additional rooms
Basement Description: Crawl
Other Specifics
| 2 | |
| — | |
| — | |
| Deck, Patio, Brick Paver Patio, Fire Pit | |
| Landscaped | |
| 0.255 | |
| — | |
| Full | |
| Skylight(s), Bar-Dry, Hardwood Floors, Second Floor Laundry, Walk-In Closet(s), Bookcases, Some Carpeting, Drapes/Blinds, Granite Counters, Separate Dining Room | |
| Range, Microwave, Dishwasher, Refrigerator, Washer, Dryer, Disposal, Stainless Steel Appliance(s) | |
| Not in DB | |
| — | |
| — | |
| — | |
| Wood Burning |
Tax History
| Year | Property Taxes |
|---|---|
| 2021 | $7,410 |
Contact Agent
Nearby Similar Homes
Nearby Sold Comparables
Contact Agent
Listing Provided By
Berkshire Hathaway HomeServices Chicago





