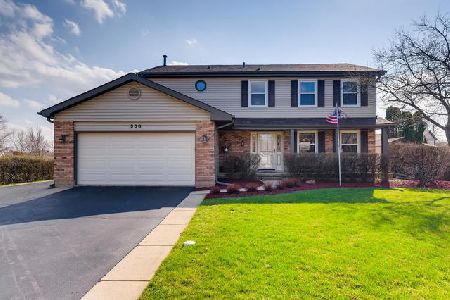488 Berwick Court, Schaumburg, Illinois 60193
$420,000
|
Sold
|
|
| Status: | Closed |
| Sqft: | 2,351 |
| Cost/Sqft: | $179 |
| Beds: | 4 |
| Baths: | 3 |
| Year Built: | 1987 |
| Property Taxes: | $9,563 |
| Days On Market: | 2482 |
| Lot Size: | 0,27 |
Description
You will want to spend this summer in the 15x15 three season room, it gorgeous! A great culdesac location. Living in Kingsport Terrace is a life style that the whole family can enjoy from sledding on the hill in the park to walking to get ice cream or a burger. Great memories in this family home, now it's time to make yours. In the winter warm your toes by the gas fireplace in the family room which includes newer skylights. Large bedrooms will accommodate the growing family. Plenty of closet space. Master bedroom with walk in closet. First floor laundry room with sink and side door, great for pets. Ceiling fans in most rooms. Full basement will provide plenty of storage or recreation room. Very nice stamped concrete patio and exterior Shed. Windows and roof approx 10 years. Partial roof, skylights, garage door 2017. Low maintenance exterior. Whole house fan. Wonderful District 54/211 schools. Close to shopping, Town Square, farmers market, library, commuter train and expressways.
Property Specifics
| Single Family | |
| — | |
| Colonial | |
| 1987 | |
| Full | |
| HAMPSHIRE | |
| No | |
| 0.27 |
| Cook | |
| Kingsport Terrace | |
| 0 / Not Applicable | |
| None | |
| Lake Michigan | |
| Public Sewer | |
| 10328187 | |
| 07271120190000 |
Nearby Schools
| NAME: | DISTRICT: | DISTANCE: | |
|---|---|---|---|
|
Grade School
Dirksen Elementary School |
54 | — | |
|
Middle School
Robert Frost Junior High School |
54 | Not in DB | |
|
High School
Schaumburg High School |
211 | Not in DB | |
Property History
| DATE: | EVENT: | PRICE: | SOURCE: |
|---|---|---|---|
| 21 Jun, 2019 | Sold | $420,000 | MRED MLS |
| 7 May, 2019 | Under contract | $419,900 | MRED MLS |
| — | Last price change | $425,000 | MRED MLS |
| 2 Apr, 2019 | Listed for sale | $429,900 | MRED MLS |
Room Specifics
Total Bedrooms: 4
Bedrooms Above Ground: 4
Bedrooms Below Ground: 0
Dimensions: —
Floor Type: Carpet
Dimensions: —
Floor Type: Carpet
Dimensions: —
Floor Type: Wood Laminate
Full Bathrooms: 3
Bathroom Amenities: Separate Shower
Bathroom in Basement: 0
Rooms: Sun Room
Basement Description: Unfinished
Other Specifics
| 2 | |
| Concrete Perimeter | |
| Asphalt | |
| Patio | |
| Corner Lot,Cul-De-Sac,Irregular Lot | |
| 76X20X107X97X131 | |
| — | |
| Full | |
| Skylight(s), First Floor Laundry | |
| Range, Microwave, Dishwasher, Refrigerator, Washer, Dryer, Disposal | |
| Not in DB | |
| Sidewalks, Street Lights, Street Paved | |
| — | |
| — | |
| Gas Log, Gas Starter |
Tax History
| Year | Property Taxes |
|---|---|
| 2019 | $9,563 |
Contact Agent
Nearby Similar Homes
Nearby Sold Comparables
Contact Agent
Listing Provided By
RE/MAX Central Inc.







