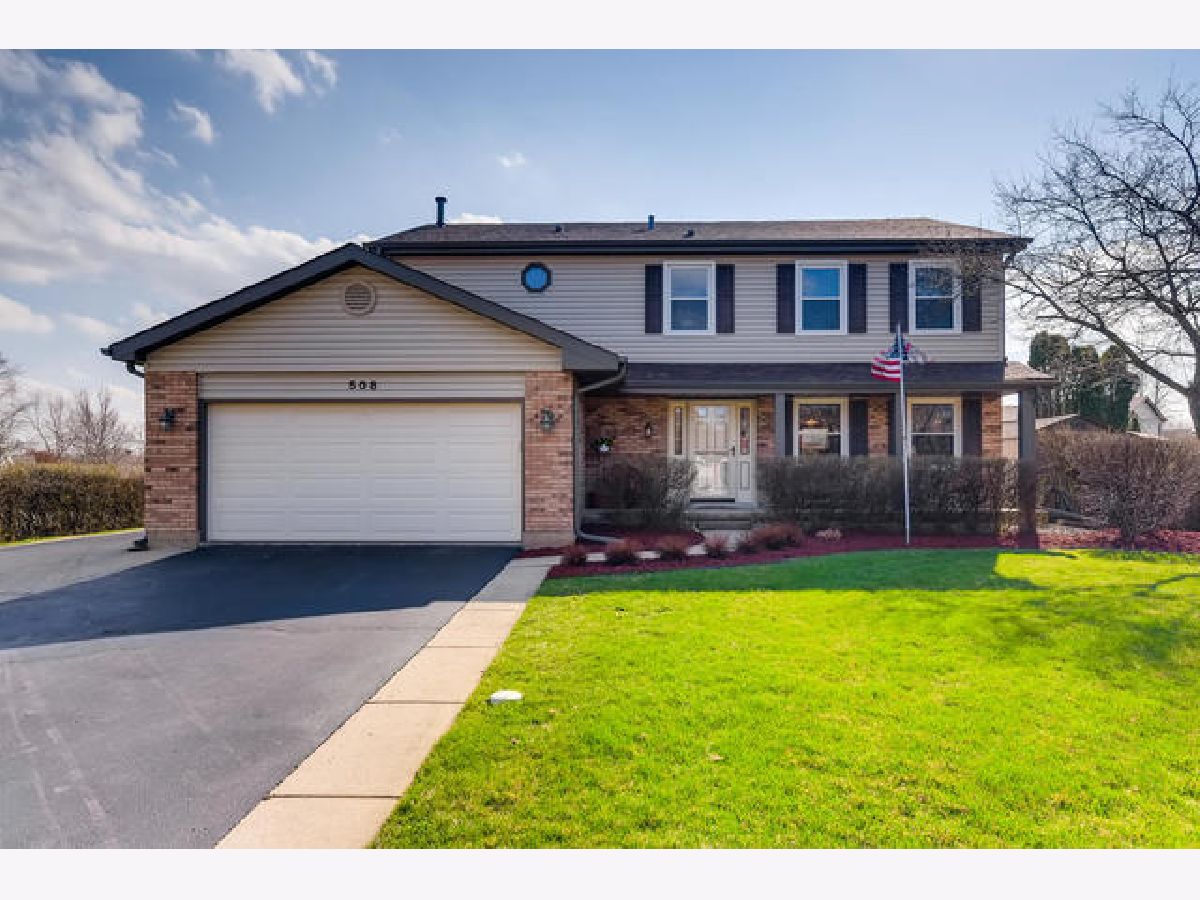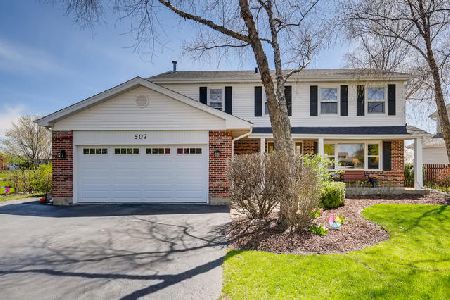508 Berwick Court, Schaumburg, Illinois 60193
$430,000
|
Sold
|
|
| Status: | Closed |
| Sqft: | 2,351 |
| Cost/Sqft: | $185 |
| Beds: | 4 |
| Baths: | 3 |
| Year Built: | 1988 |
| Property Taxes: | $9,095 |
| Days On Market: | 2109 |
| Lot Size: | 0,29 |
Description
At last, here is a home that hits the jackpot on all the key ingredients. Wrapped in traditional charm, this amazing residence offers impressive features not available anywhere else. First, the expanded kitchen looks like it came out of a home magazine. The GE Cafe' series gas range, stunning cherry cabinetry and a granite topped island spanning nine feet will inspire your friends. This home was made for hosting large groups. The family room is open to the central kitchen and is perfect for a big screen game or movie. In another direction, the expansive living room and dining room are designed for large formal gatherings. Elegant hardwood floors dominate the main level. The large master suite will get high marks for the walk-in closet and a fabulous master bath featuring double bowl vanities and a luxurious tile and glass shower. The finished basement offers a large open recreation room and separate workshop. Summers will be spent relaxing on the deck overlooking a private yard and pool. Award winning school districts 54 and 211, outstanding Schaumburg Park District, all in a top-rated community.
Property Specifics
| Single Family | |
| — | |
| — | |
| 1988 | |
| — | |
| HAMPSHIRE | |
| No | |
| 0.29 |
| Cook | |
| Kingsport Terrace | |
| 0 / Not Applicable | |
| — | |
| — | |
| — | |
| 10687889 | |
| 07271120010000 |
Nearby Schools
| NAME: | DISTRICT: | DISTANCE: | |
|---|---|---|---|
|
Grade School
Dirksen Elementary School |
54 | — | |
|
Middle School
Robert Frost Junior High School |
54 | Not in DB | |
|
High School
Schaumburg High School |
211 | Not in DB | |
Property History
| DATE: | EVENT: | PRICE: | SOURCE: |
|---|---|---|---|
| 27 May, 2020 | Sold | $430,000 | MRED MLS |
| 14 Apr, 2020 | Under contract | $434,900 | MRED MLS |
| 10 Apr, 2020 | Listed for sale | $434,900 | MRED MLS |

Room Specifics
Total Bedrooms: 4
Bedrooms Above Ground: 4
Bedrooms Below Ground: 0
Dimensions: —
Floor Type: —
Dimensions: —
Floor Type: —
Dimensions: —
Floor Type: —
Full Bathrooms: 3
Bathroom Amenities: Double Sink
Bathroom in Basement: 0
Rooms: —
Basement Description: Finished
Other Specifics
| 2 | |
| — | |
| Asphalt | |
| — | |
| — | |
| 50 X 62 X 141 X 27 X 150 X | |
| — | |
| — | |
| — | |
| — | |
| Not in DB | |
| — | |
| — | |
| — | |
| — |
Tax History
| Year | Property Taxes |
|---|---|
| 2020 | $9,095 |
Contact Agent
Nearby Similar Homes
Nearby Sold Comparables
Contact Agent
Listing Provided By
RE/MAX Suburban








