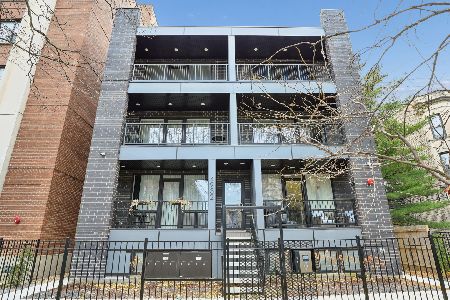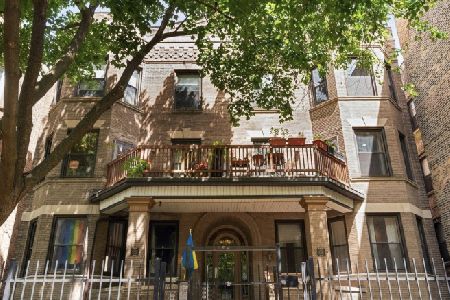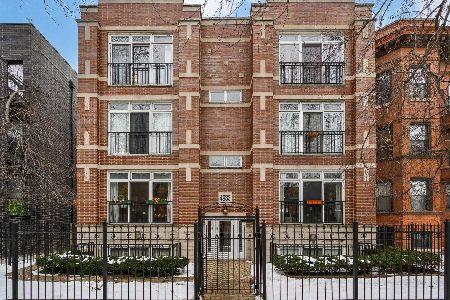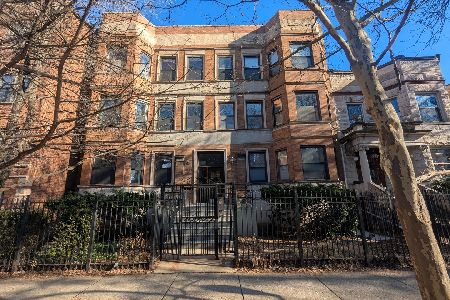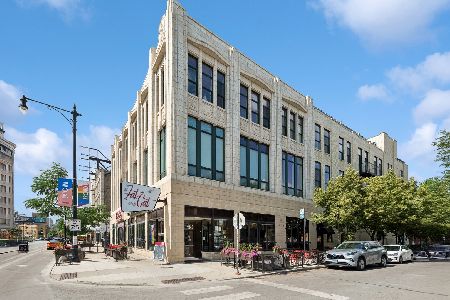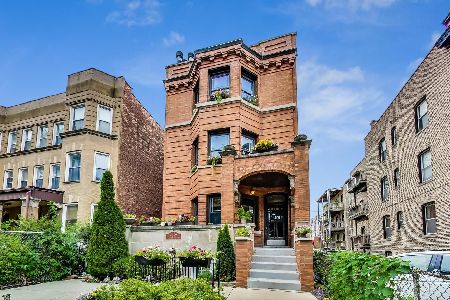4880 Kenmore Avenue, Uptown, Chicago, Illinois 60640
$399,000
|
Sold
|
|
| Status: | Closed |
| Sqft: | 2,000 |
| Cost/Sqft: | $195 |
| Beds: | 2 |
| Baths: | 2 |
| Year Built: | — |
| Property Taxes: | $6,190 |
| Days On Market: | 3170 |
| Lot Size: | 0,00 |
Description
Massive 2000 sqft TOP FLOOR corner 2bd/2bth plus office (could be used as small 3rd bed). Vintage elegance abounds w/gracious room sizes, hardwood floors, a formal foyer & original built-ins/woodwork. Huge living room w/gas frplc. Separate dining rm w/window seating area & built-in hutch opens to ktch which leads to rear deck. Ktch has granite counters/breakfast bar, SS appls, desk & tons of cabinetry/storage/counter space. Corner lot allows for lots of unobstructed light from tons of windows. Master suite w/organized walk-in closet & NEW master bath has walk-in shower w/bench. 2nd bed w/organized closet. Pretty guest bath w/ pedestal sink & tub/shower. Central heat/air & in unit WD. Freshly painted & ready to move in! Gated onsite parking & storage included. Walk to Lawrence/Argyle Red Line,concert venues,night life,Target,Mariano's! Argyle Streetscape "shared street" welcomes pedestrians/bicyclists/drivers providing easy access to shops/restaurants. EZ access to Lake Shore Dr. too.
Property Specifics
| Condos/Townhomes | |
| 3 | |
| — | |
| — | |
| None | |
| — | |
| No | |
| — |
| Cook | |
| The Columns | |
| 418 / Monthly | |
| Water,Parking,Insurance,Exterior Maintenance,Scavenger | |
| Lake Michigan | |
| Public Sewer | |
| 09648268 | |
| 14084150411007 |
Nearby Schools
| NAME: | DISTRICT: | DISTANCE: | |
|---|---|---|---|
|
Grade School
Mccutcheon Elementary School |
299 | — | |
|
Middle School
Mccutcheon Elementary School |
299 | Not in DB | |
|
High School
Senn High School |
299 | Not in DB | |
Property History
| DATE: | EVENT: | PRICE: | SOURCE: |
|---|---|---|---|
| 25 Aug, 2017 | Sold | $399,000 | MRED MLS |
| 9 Jun, 2017 | Under contract | $389,000 | MRED MLS |
| 5 Jun, 2017 | Listed for sale | $389,000 | MRED MLS |
| 1 Mar, 2018 | Sold | $472,000 | MRED MLS |
| 25 Jan, 2018 | Under contract | $475,000 | MRED MLS |
| 22 Jan, 2018 | Listed for sale | $475,000 | MRED MLS |
Room Specifics
Total Bedrooms: 2
Bedrooms Above Ground: 2
Bedrooms Below Ground: 0
Dimensions: —
Floor Type: Hardwood
Full Bathrooms: 2
Bathroom Amenities: —
Bathroom in Basement: 0
Rooms: Foyer,Office,Storage
Basement Description: None
Other Specifics
| — | |
| — | |
| — | |
| Deck, Storms/Screens, End Unit | |
| Corner Lot | |
| COMMON | |
| — | |
| Full | |
| Hardwood Floors, Laundry Hook-Up in Unit, Storage | |
| Range, Microwave, Dishwasher, Refrigerator, Washer, Dryer, Disposal, Stainless Steel Appliance(s) | |
| Not in DB | |
| — | |
| — | |
| Bike Room/Bike Trails, Storage, Sundeck | |
| Gas Log |
Tax History
| Year | Property Taxes |
|---|---|
| 2017 | $6,190 |
| 2018 | $5,974 |
Contact Agent
Nearby Similar Homes
Nearby Sold Comparables
Contact Agent
Listing Provided By
@properties

