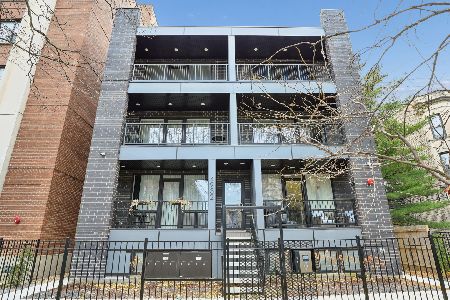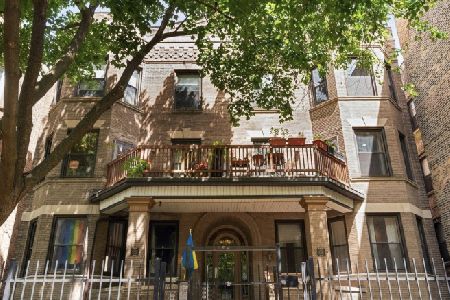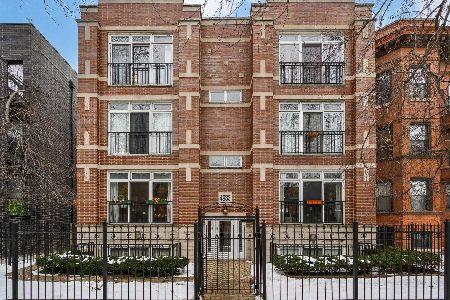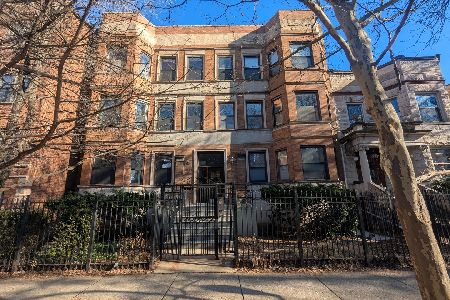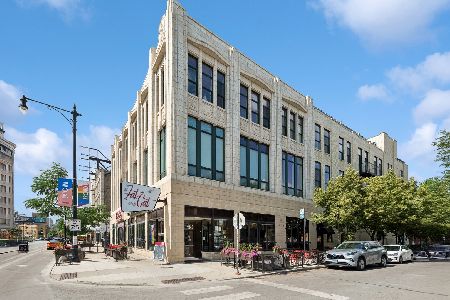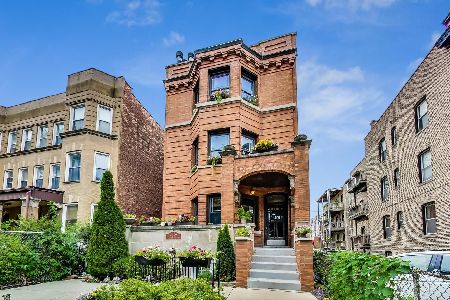4880 Kenmore Avenue, Uptown, Chicago, Illinois 60640
$472,000
|
Sold
|
|
| Status: | Closed |
| Sqft: | 2,000 |
| Cost/Sqft: | $238 |
| Beds: | 3 |
| Baths: | 2 |
| Year Built: | 1910 |
| Property Taxes: | $5,974 |
| Days On Market: | 2939 |
| Lot Size: | 0,00 |
Description
Vintage charm meets modern elegance. Striking top floor, corner 3 bed/2 bath condo is 2,000 sq ft and includes on-site parking. Hardwood floors completely replaced with solid oak planks, sound barrier and 2 layers of subfloor. Spacious living room with turret, 17inch baseboards, picture rail, original (working) gas fireplace mantel & surround. Chef's kitchen has many updates: commercial grade Capital SS range and Extreme Air hood, Energy Star Kitchen Aid dishwasher and refrigerator, Carrera tile backsplash, updated cabinet doors and chrome hardware. Formal dining room boasts massive RH chandelier, built-in hutch and window bench. Vintage and period specific lighting. Master suite features walk-in closet and updated bath. 2nd bed features organized closet, 3rd bed is used as den. New front load washer/steam dryer in unit. Relaxing covered back porch. Gated parking space on-site. Storage in basement. Freshly painted throughout. Easy access to publc transportation, dining, lake.
Property Specifics
| Condos/Townhomes | |
| 3 | |
| — | |
| 1910 | |
| None | |
| — | |
| No | |
| — |
| Cook | |
| — | |
| 418 / Monthly | |
| Water,Parking,Insurance,Scavenger | |
| Lake Michigan | |
| Public Sewer | |
| 09838750 | |
| 14084150411007 |
Property History
| DATE: | EVENT: | PRICE: | SOURCE: |
|---|---|---|---|
| 25 Aug, 2017 | Sold | $399,000 | MRED MLS |
| 9 Jun, 2017 | Under contract | $389,000 | MRED MLS |
| 5 Jun, 2017 | Listed for sale | $389,000 | MRED MLS |
| 1 Mar, 2018 | Sold | $472,000 | MRED MLS |
| 25 Jan, 2018 | Under contract | $475,000 | MRED MLS |
| 22 Jan, 2018 | Listed for sale | $475,000 | MRED MLS |
Room Specifics
Total Bedrooms: 3
Bedrooms Above Ground: 3
Bedrooms Below Ground: 0
Dimensions: —
Floor Type: Hardwood
Dimensions: —
Floor Type: Hardwood
Full Bathrooms: 2
Bathroom Amenities: —
Bathroom in Basement: 0
Rooms: Deck,Foyer
Basement Description: None
Other Specifics
| — | |
| — | |
| — | |
| Deck, End Unit | |
| Corner Lot | |
| COMMON | |
| — | |
| Full | |
| Hardwood Floors, Laundry Hook-Up in Unit, Storage | |
| Range, Microwave, Dishwasher, Refrigerator, Washer, Dryer, Stainless Steel Appliance(s), Range Hood | |
| Not in DB | |
| — | |
| — | |
| Storage | |
| Gas Log |
Tax History
| Year | Property Taxes |
|---|---|
| 2017 | $6,190 |
| 2018 | $5,974 |
Contact Agent
Nearby Similar Homes
Nearby Sold Comparables
Contact Agent
Listing Provided By
@properties

