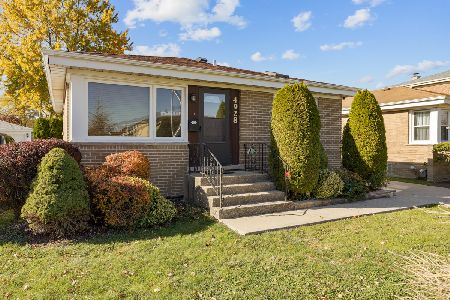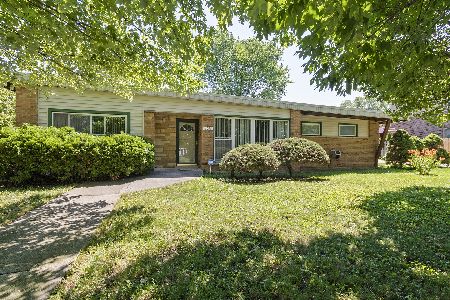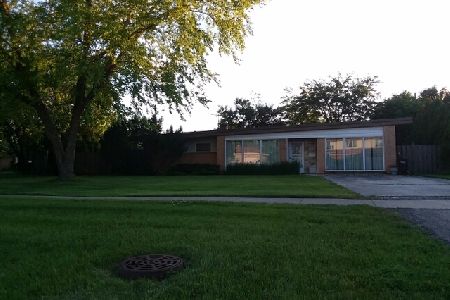4883 Redwood Drive, Norridge, Illinois 60706
$737,000
|
Sold
|
|
| Status: | Closed |
| Sqft: | 3,955 |
| Cost/Sqft: | $190 |
| Beds: | 4 |
| Baths: | 5 |
| Year Built: | 2004 |
| Property Taxes: | $13,185 |
| Days On Market: | 2167 |
| Lot Size: | 0,23 |
Description
Check out the 3D tour of this home...This is truly a one of a kind entertainer's dream custom built home. A southern European Masterpiece with beautiful terrazzo floors. A grand formal entrance with cathedral ceilings and custom stained-glass windows, leads to the formal living room and dining room. The great room has an open floorplan that leads to a top of the line Chef's kitchen with custom cabinets, granite countertops, and high-end appliances. The great room also boasts a granite fireplace, french doors that lead to the stunning backyard with outdoor kitchen, grill, and built in pizza oven. The first floor has a spacious master bedroom and private spa-like bath. An additional, second floor private master bedroom, bathroom, walk in closet, loft area and balcony. Exceptional lower level offers a full kitchen, large entertaining space, full bathroom, office, storage, second laundry area and another room where you can create your own wine cellar. The attached 3 car heated garage is lined with custom cabinets for exceptional storage. You will be amazed. Check of the virtual 3D Tour link above and walk yourself thru this amazing home.
Property Specifics
| Single Family | |
| — | |
| Contemporary | |
| 2004 | |
| Full | |
| — | |
| No | |
| 0.23 |
| Cook | |
| — | |
| 0 / Not Applicable | |
| None | |
| Lake Michigan,Public | |
| Public Sewer | |
| 10637027 | |
| 12114170030000 |
Nearby Schools
| NAME: | DISTRICT: | DISTANCE: | |
|---|---|---|---|
|
High School
Ridgewood Comm High School |
234 | Not in DB | |
Property History
| DATE: | EVENT: | PRICE: | SOURCE: |
|---|---|---|---|
| 7 Aug, 2020 | Sold | $737,000 | MRED MLS |
| 1 Jul, 2020 | Under contract | $750,000 | MRED MLS |
| — | Last price change | $772,500 | MRED MLS |
| 13 Feb, 2020 | Listed for sale | $799,900 | MRED MLS |
Room Specifics
Total Bedrooms: 4
Bedrooms Above Ground: 4
Bedrooms Below Ground: 0
Dimensions: —
Floor Type: Hardwood
Dimensions: —
Floor Type: Hardwood
Dimensions: —
Floor Type: Hardwood
Full Bathrooms: 5
Bathroom Amenities: Separate Shower,Double Sink,Bidet,Soaking Tub
Bathroom in Basement: 1
Rooms: Eating Area,Loft
Basement Description: Finished
Other Specifics
| 3 | |
| Concrete Perimeter | |
| Brick,Circular | |
| Balcony, Outdoor Grill | |
| — | |
| 102X100 | |
| — | |
| Full | |
| Vaulted/Cathedral Ceilings, Skylight(s), First Floor Laundry, First Floor Full Bath, Walk-In Closet(s) | |
| Range, Refrigerator, Washer, Dryer | |
| Not in DB | |
| Sidewalks, Street Lights, Street Paved | |
| — | |
| — | |
| — |
Tax History
| Year | Property Taxes |
|---|---|
| 2020 | $13,185 |
Contact Agent
Nearby Similar Homes
Nearby Sold Comparables
Contact Agent
Listing Provided By
Baird & Warner











