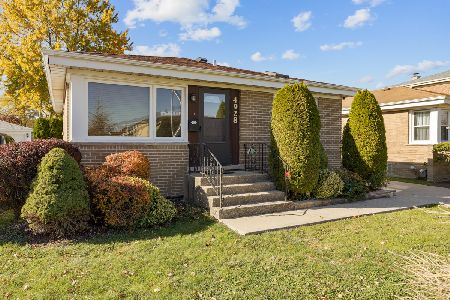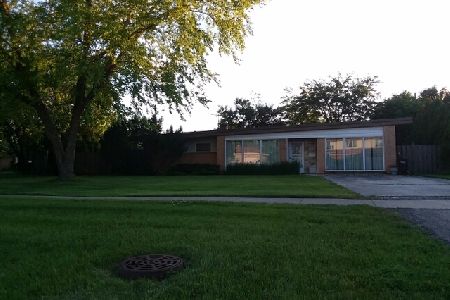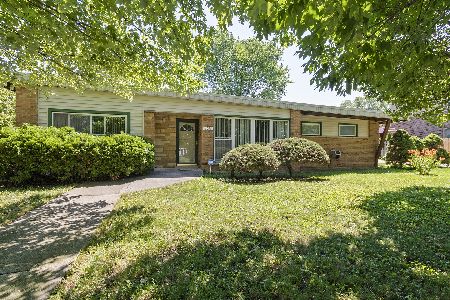4893 Redwood Drive, Norridge, Illinois 60706
$275,000
|
Sold
|
|
| Status: | Closed |
| Sqft: | 1,561 |
| Cost/Sqft: | $186 |
| Beds: | 3 |
| Baths: | 1 |
| Year Built: | 1952 |
| Property Taxes: | $5,477 |
| Days On Market: | 3563 |
| Lot Size: | 0,00 |
Description
Take a look at the area and the street. New construction everywhere. Completely remodeled over the past 2 years including new flooring, appliances, washer & dryer, and driveway. Then add in the fenced yard. Very nice, and a great value. The location is ideal for getting just about anywhere easily via major roads, expressways and public transportation. The community has a great and growing reputation for quality homes both new and remodeled. Quality homes in a quality neighborhood! You should take a look. Although too nice for a tear down, the numbers may still work if you are in need of a sizable and rare 100 x 100 lot. Otherwise, this is "move-in ready" property. An A+++
Property Specifics
| Single Family | |
| — | |
| Ranch | |
| 1952 | |
| None | |
| — | |
| No | |
| — |
| Cook | |
| — | |
| 0 / Not Applicable | |
| None | |
| Public | |
| Public Sewer | |
| 09201158 | |
| 12114170020000 |
Nearby Schools
| NAME: | DISTRICT: | DISTANCE: | |
|---|---|---|---|
|
Grade School
James Giles Elementary School |
80 | — | |
|
Middle School
John V Leigh Elementary School |
80 | Not in DB | |
|
High School
Ridgewood Comm High School |
234 | Not in DB | |
Property History
| DATE: | EVENT: | PRICE: | SOURCE: |
|---|---|---|---|
| 14 May, 2013 | Sold | $200,000 | MRED MLS |
| 12 Feb, 2013 | Under contract | $239,900 | MRED MLS |
| 2 Feb, 2013 | Listed for sale | $239,900 | MRED MLS |
| 28 Jul, 2016 | Sold | $275,000 | MRED MLS |
| 27 May, 2016 | Under contract | $289,900 | MRED MLS |
| — | Last price change | $299,900 | MRED MLS |
| 19 Apr, 2016 | Listed for sale | $299,900 | MRED MLS |
Room Specifics
Total Bedrooms: 3
Bedrooms Above Ground: 3
Bedrooms Below Ground: 0
Dimensions: —
Floor Type: Wood Laminate
Dimensions: —
Floor Type: Wood Laminate
Full Bathrooms: 1
Bathroom Amenities: —
Bathroom in Basement: 0
Rooms: Pantry
Basement Description: Slab
Other Specifics
| 1 | |
| Concrete Perimeter | |
| Concrete | |
| Patio | |
| Fenced Yard | |
| 100X 100 | |
| Unfinished | |
| None | |
| Vaulted/Cathedral Ceilings, Wood Laminate Floors, First Floor Bedroom, First Floor Laundry, First Floor Full Bath | |
| Range, Microwave, Refrigerator, Washer, Dryer | |
| Not in DB | |
| Pool, Tennis Courts, Sidewalks, Street Lights, Street Paved | |
| — | |
| — | |
| Electric, Heatilator |
Tax History
| Year | Property Taxes |
|---|---|
| 2013 | $3,135 |
| 2016 | $5,477 |
Contact Agent
Nearby Similar Homes
Nearby Sold Comparables
Contact Agent
Listing Provided By
RE/MAX Destiny











