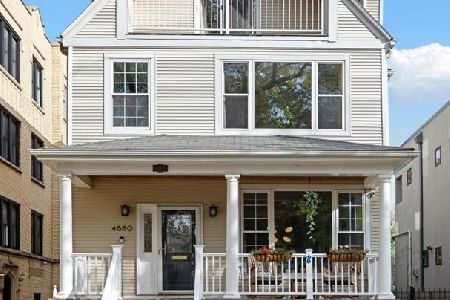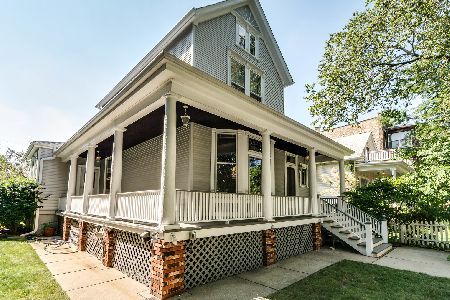4885 Hermitage Avenue, Uptown, Chicago, Illinois 60640
$1,875,000
|
Sold
|
|
| Status: | Closed |
| Sqft: | 4,957 |
| Cost/Sqft: | $363 |
| Beds: | 5 |
| Baths: | 5 |
| Year Built: | 2017 |
| Property Taxes: | $35,304 |
| Days On Market: | 335 |
| Lot Size: | 0,00 |
Description
WELCOME TO A LIVABLE WORK OF ART. This rare opportunity invites you to experience a meticulously curated, design-forward 6-bedroom, 5-bath ELEVATOR residence crafted by the acclaimed Searl Lamaster Howe Architects. Nestled on an expansive extra wide and extra long lot, this architectural gem is thoughtfully designed to include a fully appointed private guest living suite with separate entrance overlooking a serene interior courtyard. Every detail showcases a seamless blend of sophistication and functionality, offering a balance of open, airy spaces and intelligently compartmentalized areas for versatile living. Sunlight streams through strategically placed skylights and floor-to-ceiling windows, providing safety and privacy, and accentuating the home's refined craftsmanship. A stunning landscape design, featuring seasonally rotating blooms and mature installations, transforms the rest of the outdoor spaces into a private retreat. The chef's kitchen is a true masterpiece, boasting bespoke cabinetry, a grand 10' x 4.5' island, a luxury appliance package, and distinctive designer lighting. Striking architectural elements, including a illuminated custom staircase, and crafted ceiling details, create breathtaking focal points throughout for those who like to entertain, or to gather for a quiet evening in front of the statement fireplace. The massive primary suite offers a spa-like bath, steam shower, heated floors, an oversized walk in closet, and a private balcony. Additional highlights include a three-car garage, multiple living spaces, and abundant storage. This home is A MUST-SEE in person to fully appreciate its unparalleled design and tactile beauty. Walkable Ravenswood neighborhood with the metra, Marianos, Colectivo, multiple breweries, parks for dogs, tennis and pickleball, and local elementary and high schools within 20 minutes of your front door!
Property Specifics
| Single Family | |
| — | |
| — | |
| 2017 | |
| — | |
| — | |
| No | |
| — |
| Cook | |
| — | |
| 0 / Not Applicable | |
| — | |
| — | |
| — | |
| 12283820 | |
| 14074220040000 |
Nearby Schools
| NAME: | DISTRICT: | DISTANCE: | |
|---|---|---|---|
|
Grade School
Mcpherson Elementary School |
299 | — | |
|
Middle School
Mcpherson Elementary School |
299 | Not in DB | |
|
High School
Amundsen High School |
299 | Not in DB | |
Property History
| DATE: | EVENT: | PRICE: | SOURCE: |
|---|---|---|---|
| 20 Apr, 2018 | Under contract | $0 | MRED MLS |
| 17 Apr, 2018 | Listed for sale | $0 | MRED MLS |
| 25 Mar, 2025 | Sold | $1,875,000 | MRED MLS |
| 17 Feb, 2025 | Under contract | $1,799,900 | MRED MLS |
| 10 Feb, 2025 | Listed for sale | $1,799,900 | MRED MLS |
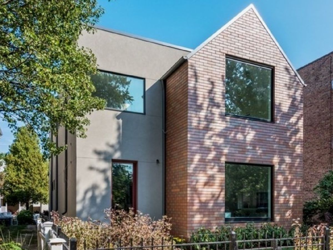
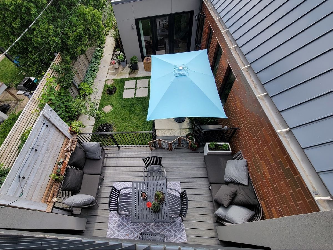
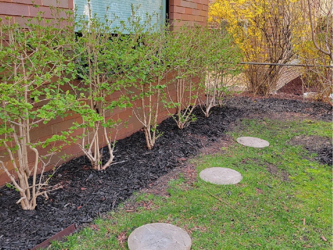
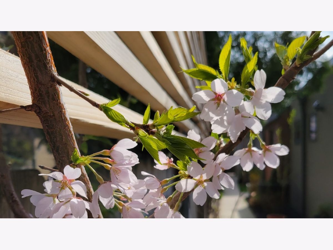
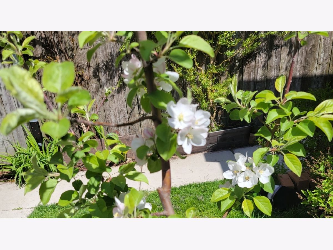
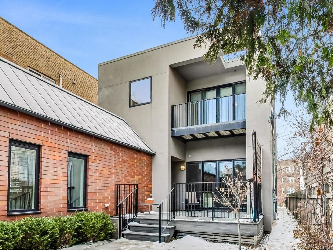
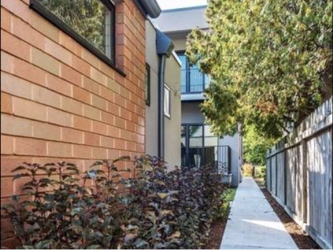
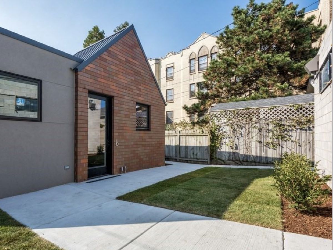
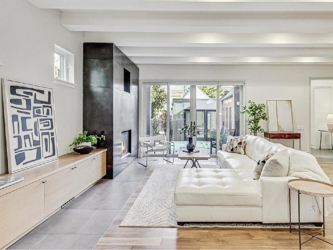
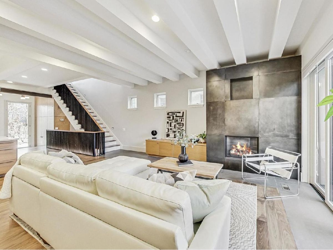
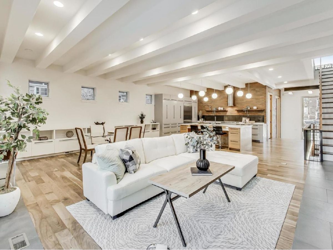
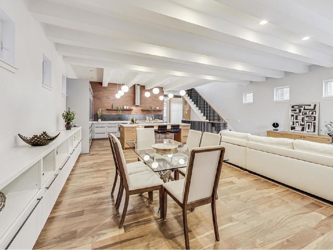
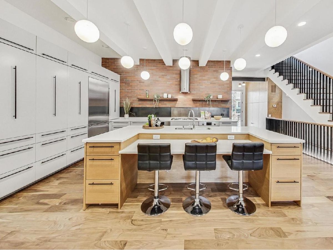
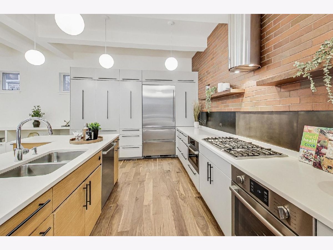
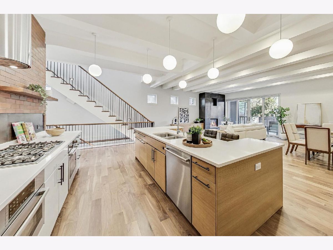
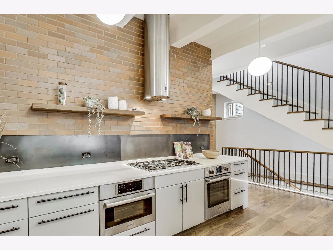
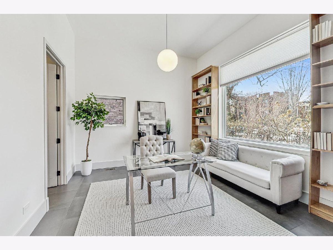
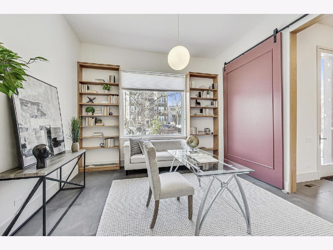
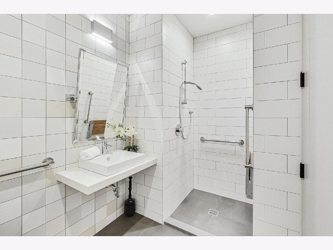
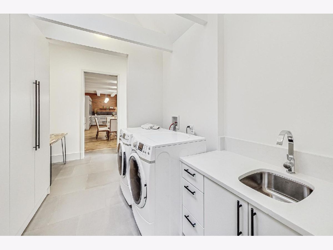
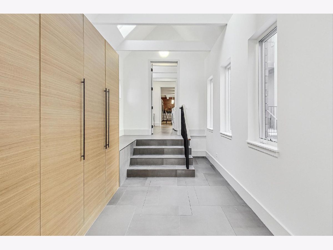
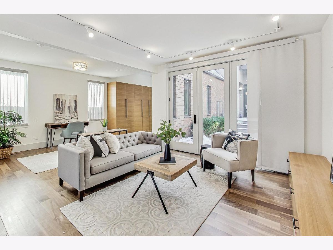
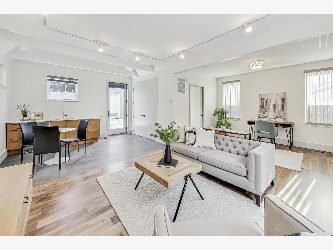
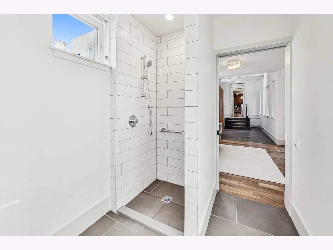
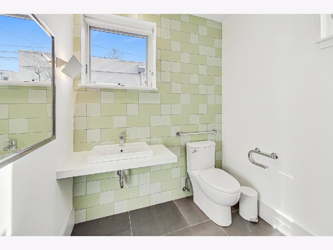
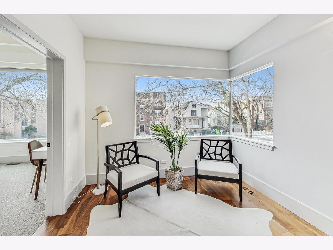
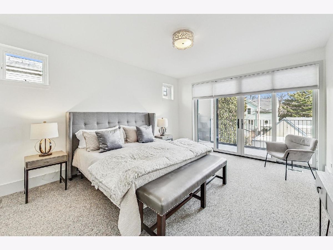
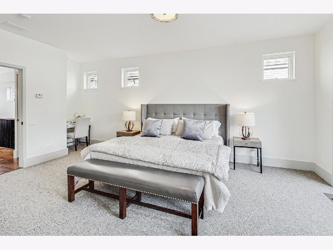
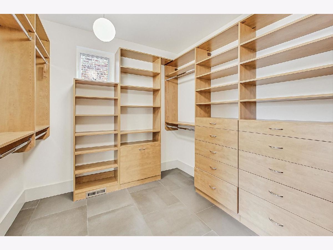
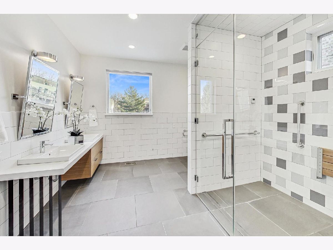
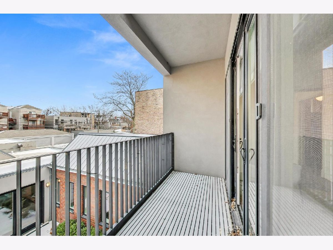
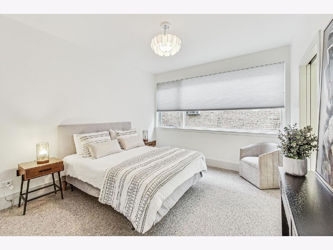
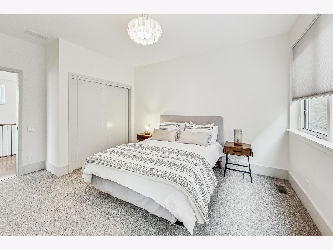
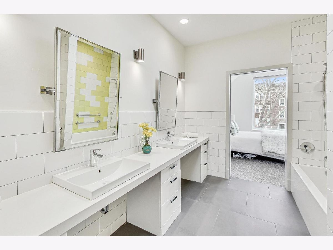
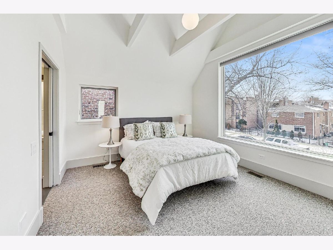
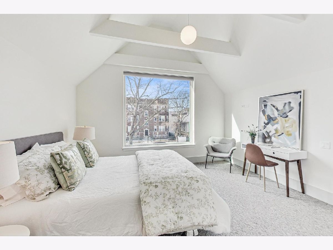
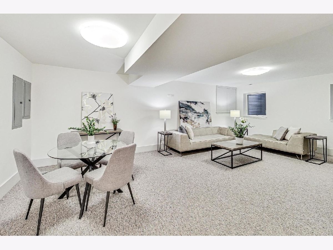
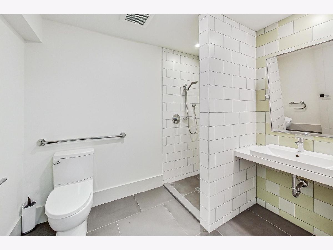
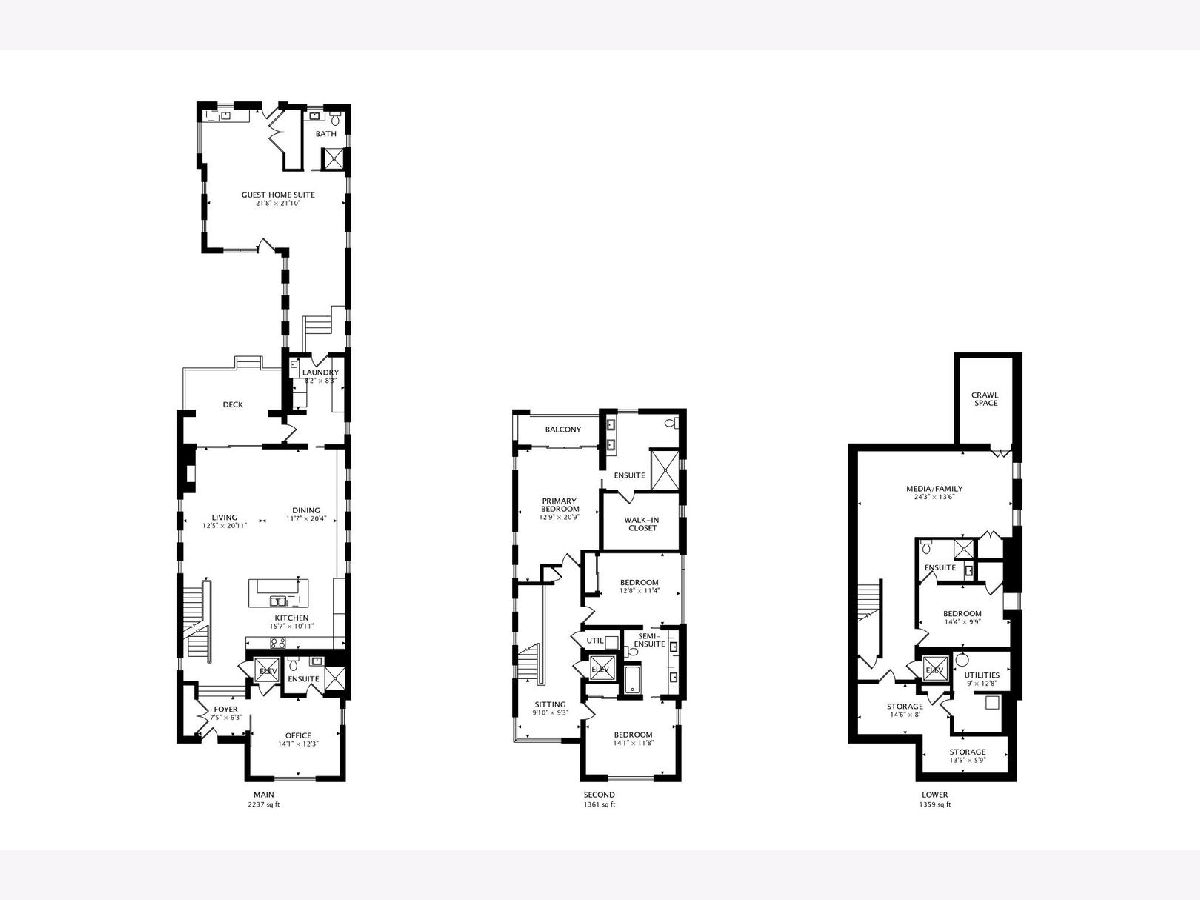
Room Specifics
Total Bedrooms: 6
Bedrooms Above Ground: 5
Bedrooms Below Ground: 1
Dimensions: —
Floor Type: —
Dimensions: —
Floor Type: —
Dimensions: —
Floor Type: —
Dimensions: —
Floor Type: —
Dimensions: —
Floor Type: —
Full Bathrooms: 5
Bathroom Amenities: Accessible Shower,Steam Shower,Double Sink,Double Shower
Bathroom in Basement: 1
Rooms: —
Basement Description: Finished
Other Specifics
| 3 | |
| — | |
| Off Alley | |
| — | |
| — | |
| 33.33 X 165 | |
| — | |
| — | |
| — | |
| — | |
| Not in DB | |
| — | |
| — | |
| — | |
| — |
Tax History
| Year | Property Taxes |
|---|---|
| 2025 | $35,304 |
Contact Agent
Nearby Similar Homes
Nearby Sold Comparables
Contact Agent
Listing Provided By
@properties Christie's International Real Estate

