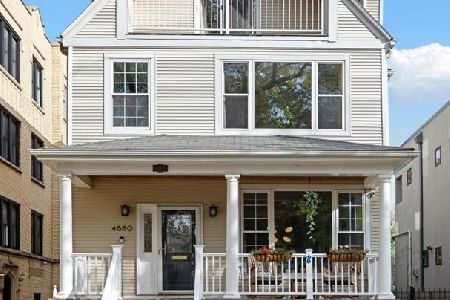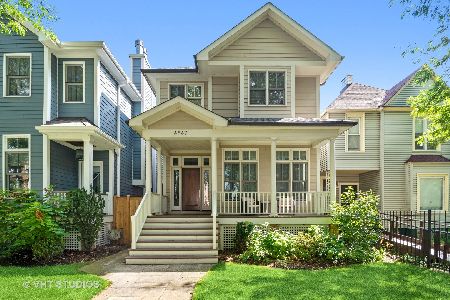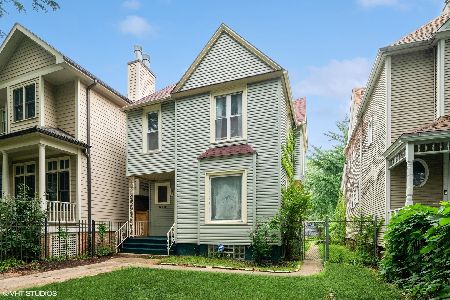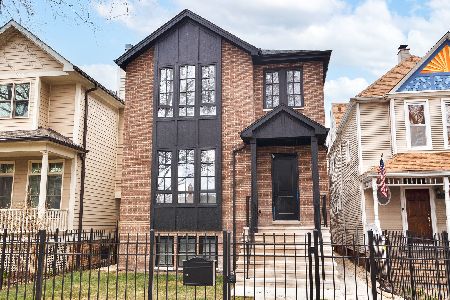4851 Hermitage Avenue, Uptown, Chicago, Illinois 60640
$887,500
|
Sold
|
|
| Status: | Closed |
| Sqft: | 3,024 |
| Cost/Sqft: | $307 |
| Beds: | 3 |
| Baths: | 3 |
| Year Built: | 1881 |
| Property Taxes: | $13,447 |
| Days On Market: | 2320 |
| Lot Size: | 0,00 |
Description
This classic Ravenswood farmhouse was renovated and enlarged for modern-day living. It is set on a beautifully landscaped oversized lot with watering system, fabulous decks and a terrace. The home offers an ideal blend of vintage character (colored leaded glass and inlaid floors) and modern amenities including a smart home system. The main level has everything you want: a living room with fireplace, a dining room with contemporary pendant lighting, a top-quality white kitchen with SubZero and Viking appliances, and a family room. There are three upstairs bedrooms including a huge master suite with 3 custom closets and a spa bath. The other bedrooms share a sleek new marble bath. The lower level offers a large rec room, a laundry/utility room and storage. The new 3-car garage has an extra wide interior and a storage attic above. This home is ideally located by the Ravenswood Metra and brown line stations, Mariano's, and Chase Park and neighborhood pool.
Property Specifics
| Single Family | |
| — | |
| Farmhouse | |
| 1881 | |
| Partial,English | |
| — | |
| No | |
| — |
| Cook | |
| — | |
| — / Not Applicable | |
| None | |
| Lake Michigan | |
| Public Sewer | |
| 10522666 | |
| 14074220640000 |
Nearby Schools
| NAME: | DISTRICT: | DISTANCE: | |
|---|---|---|---|
|
Grade School
Mcpherson Elementary School |
299 | — | |
|
Middle School
Mcpherson Elementary School |
299 | Not in DB | |
|
High School
Amundsen High School |
299 | Not in DB | |
Property History
| DATE: | EVENT: | PRICE: | SOURCE: |
|---|---|---|---|
| 30 May, 2008 | Sold | $162,500 | MRED MLS |
| 21 May, 2008 | Under contract | $159,900 | MRED MLS |
| — | Last price change | $167,900 | MRED MLS |
| 1 Jul, 2007 | Listed for sale | $199,000 | MRED MLS |
| 15 Nov, 2019 | Sold | $887,500 | MRED MLS |
| 30 Sep, 2019 | Under contract | $929,000 | MRED MLS |
| 19 Sep, 2019 | Listed for sale | $929,000 | MRED MLS |
Room Specifics
Total Bedrooms: 3
Bedrooms Above Ground: 3
Bedrooms Below Ground: 0
Dimensions: —
Floor Type: Carpet
Dimensions: —
Floor Type: Carpet
Full Bathrooms: 3
Bathroom Amenities: Separate Shower,Double Sink,Soaking Tub
Bathroom in Basement: 0
Rooms: Foyer,Deck,Breakfast Room,Deck,Recreation Room,Storage
Basement Description: Finished
Other Specifics
| 3 | |
| — | |
| Off Alley | |
| Deck, Porch | |
| Fenced Yard,Landscaped | |
| 30 X 165 | |
| — | |
| Full | |
| Hardwood Floors | |
| Double Oven, Dishwasher, High End Refrigerator, Washer, Dryer, Disposal, Stainless Steel Appliance(s), Cooktop, Range Hood | |
| Not in DB | |
| — | |
| — | |
| — | |
| Wood Burning, Gas Starter |
Tax History
| Year | Property Taxes |
|---|---|
| 2008 | $739 |
| 2019 | $13,447 |
Contact Agent
Nearby Similar Homes
Nearby Sold Comparables
Contact Agent
Listing Provided By
Engel & Voelkers Chicago












