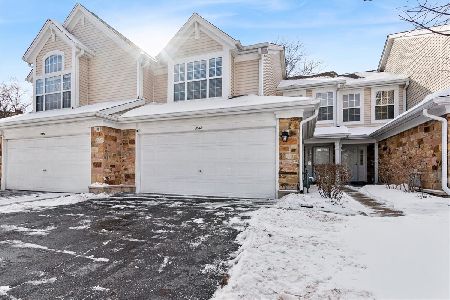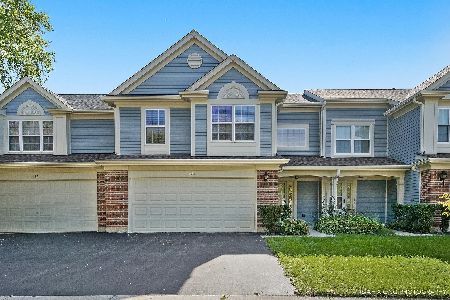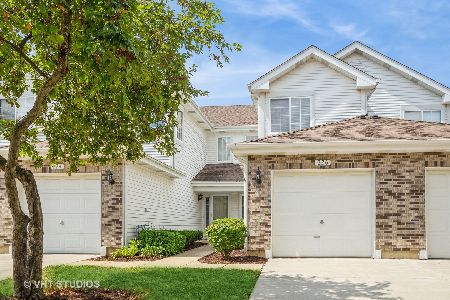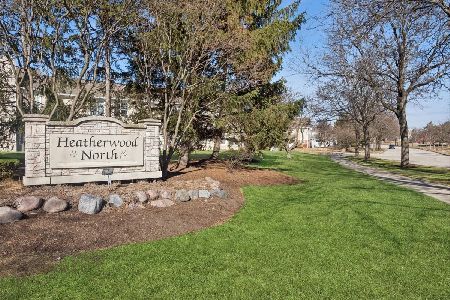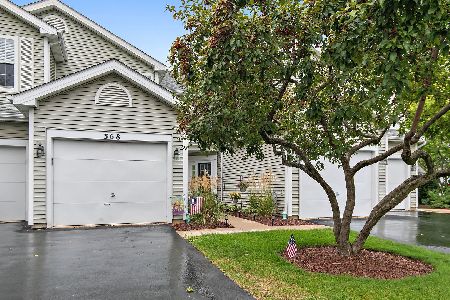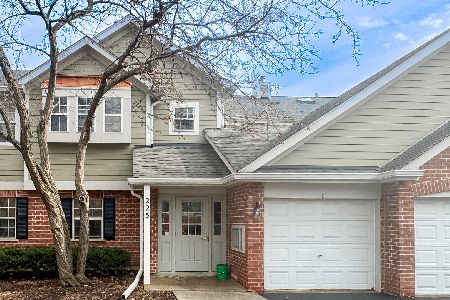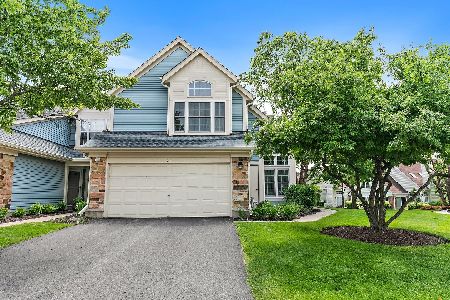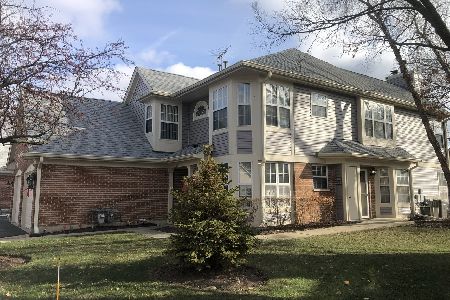49 Delaware Court, Schaumburg, Illinois 60193
$193,000
|
Sold
|
|
| Status: | Closed |
| Sqft: | 1,468 |
| Cost/Sqft: | $136 |
| Beds: | 2 |
| Baths: | 2 |
| Year Built: | 1993 |
| Property Taxes: | $4,334 |
| Days On Market: | 2829 |
| Lot Size: | 0,00 |
Description
Easy living in this light and bright end unit with a quiet secluded cul-de-sac location and plenty of parking for you or guests. Updated recently with fresh neutral paint/carpet and lighting fixtures. Extra-large kitchen with loft style eat-in space, plenty of counter top space, cabinet space and cheery windows that let in the light. The living room/dining room has a vaulted ceiling and a focal fireplace to keep you warm on those cool winter evenings. The attached balcony with great green views is perfect for grilling or relaxing on warm summer days. Master suite includes dual closets (one a walk-in) and organizers. Spa-like master bath with separate shower. The office overlooks the balcony and has double French Doors. Convenient location to the X-way, train, shopping and more. Association includes the clubhouse, pool, spa and other amenities. Come see it and fall in love!
Property Specifics
| Condos/Townhomes | |
| 1 | |
| — | |
| 1993 | |
| None | |
| FAIRFAX | |
| No | |
| — |
| Cook | |
| Towne Place West | |
| 256 / Monthly | |
| Water,Insurance,Clubhouse,Pool,Exterior Maintenance,Lawn Care,Scavenger,Snow Removal | |
| Lake Michigan | |
| Public Sewer | |
| 09968661 | |
| 06242020311027 |
Nearby Schools
| NAME: | DISTRICT: | DISTANCE: | |
|---|---|---|---|
|
Grade School
Ridge Circle Elementary School |
46 | — | |
|
Middle School
Canton Middle School |
46 | Not in DB | |
|
High School
Streamwood High School |
46 | Not in DB | |
Property History
| DATE: | EVENT: | PRICE: | SOURCE: |
|---|---|---|---|
| 25 Jul, 2018 | Sold | $193,000 | MRED MLS |
| 24 Jun, 2018 | Under contract | $200,000 | MRED MLS |
| — | Last price change | $205,000 | MRED MLS |
| 31 May, 2018 | Listed for sale | $205,000 | MRED MLS |
| 20 May, 2020 | Under contract | $0 | MRED MLS |
| 14 May, 2020 | Listed for sale | $0 | MRED MLS |
Room Specifics
Total Bedrooms: 2
Bedrooms Above Ground: 2
Bedrooms Below Ground: 0
Dimensions: —
Floor Type: Carpet
Full Bathrooms: 2
Bathroom Amenities: Separate Shower
Bathroom in Basement: 0
Rooms: Eating Area,Walk In Closet,Office
Basement Description: None
Other Specifics
| 1 | |
| Concrete Perimeter | |
| Asphalt | |
| Deck, Storms/Screens, End Unit | |
| Common Grounds,Corner Lot,Cul-De-Sac | |
| COMMON | |
| — | |
| Full | |
| Vaulted/Cathedral Ceilings, Laundry Hook-Up in Unit | |
| Range, Microwave, Dishwasher, Refrigerator, Washer, Dryer | |
| Not in DB | |
| — | |
| — | |
| Park, Pool | |
| Gas Log, Gas Starter |
Tax History
| Year | Property Taxes |
|---|---|
| 2018 | $4,334 |
Contact Agent
Nearby Similar Homes
Nearby Sold Comparables
Contact Agent
Listing Provided By
@properties

