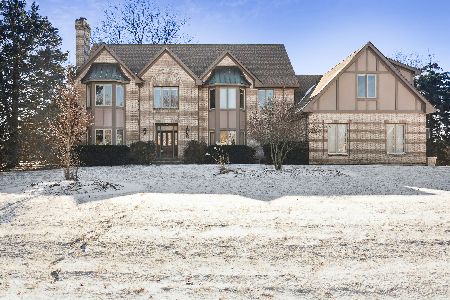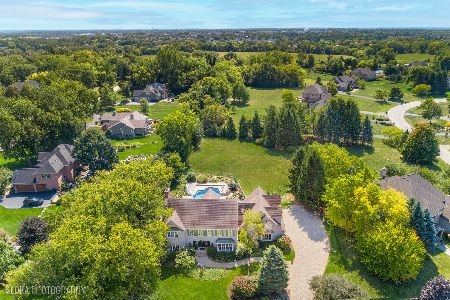49 Gentry Drive, Hawthorn Woods, Illinois 60047
$725,000
|
Sold
|
|
| Status: | Closed |
| Sqft: | 3,500 |
| Cost/Sqft: | $200 |
| Beds: | 4 |
| Baths: | 4 |
| Year Built: | 1990 |
| Property Taxes: | $13,053 |
| Days On Market: | 602 |
| Lot Size: | 2,30 |
Description
Located in the highly sought-after Copperfield subdivision, this home offers a blend of luxury, comfort, and convenience. Nestled on a professionally landscaped lot with exceptional curb appeal, this residence boasts three finished levels of living space in a traditional floor plan. Upon entering, you'll be greeted by gleaming hardwood flooring and a bright, white kitchen designed for both cooking and entertaining. The kitchen features ample granite counter space, a breakfast bar, and a stunning bay window breakfast nook that overlooks the backyard and deck, creating a seamless indoor/outdoor living experience year-round. The formal living and dining rooms provide elegant spaces for gatherings, while the two-story great room with a fireplace serves as the heart of the home. The upper level offers four spacious bedrooms, including a master suite with a newly remodeled bathroom that is sure to impress. The master bath features a glass-enclosed shower, a soaker tub, dual vanities with vessel sinks, and rich cabinetry with plenty of storage. The finished lower level is ideal for entertaining guests or hosting game nights, offering versatile spaces and ample storage. Excellent outdoor space, with an expansive deck and serene nature views. Additional highlights of this meticulously maintained home include a new roof, new air conditioning units, and furnaces, as well as access to Lake Zurich Schools. Lovingly maintained by the owners, this home promises not to disappoint. Come and experience the perfect blend of comfort and style in this exceptional property.
Property Specifics
| Single Family | |
| — | |
| — | |
| 1990 | |
| — | |
| — | |
| No | |
| 2.3 |
| Lake | |
| Copperfield | |
| — / Not Applicable | |
| — | |
| — | |
| — | |
| 12049610 | |
| 14054030040000 |
Property History
| DATE: | EVENT: | PRICE: | SOURCE: |
|---|---|---|---|
| 26 Jul, 2024 | Sold | $725,000 | MRED MLS |
| 4 Jun, 2024 | Under contract | $699,900 | MRED MLS |
| 31 May, 2024 | Listed for sale | $699,900 | MRED MLS |
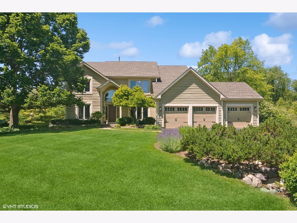
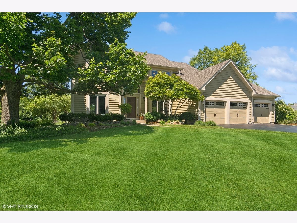
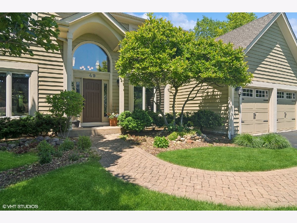
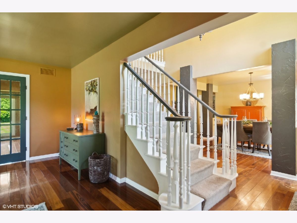
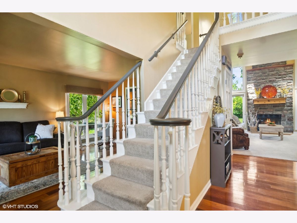
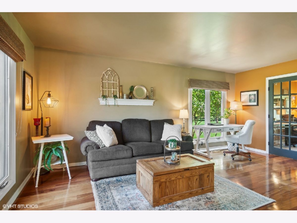
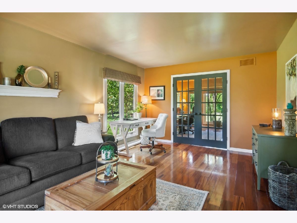
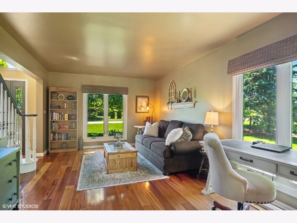
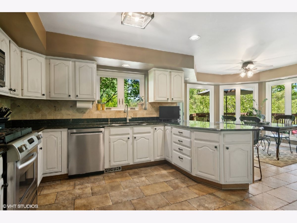
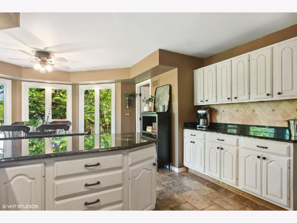
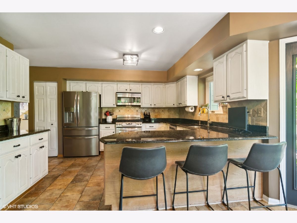
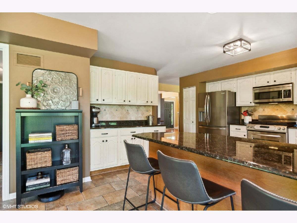
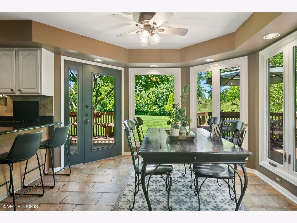
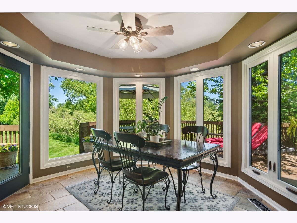
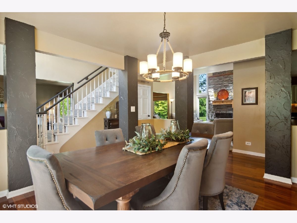
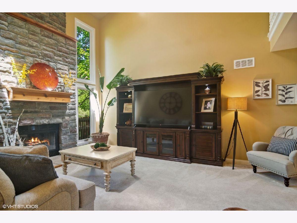
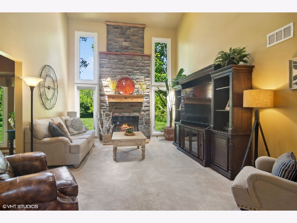
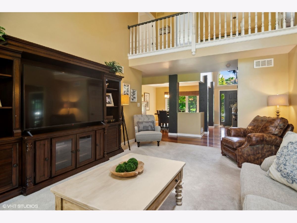
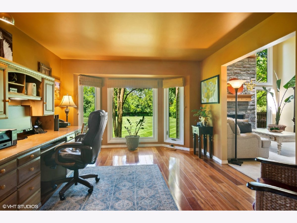
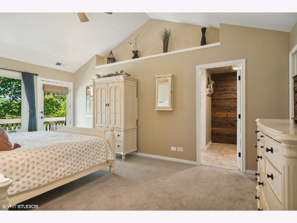
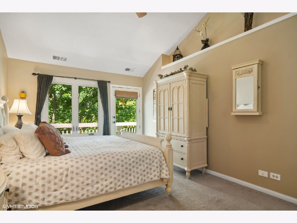
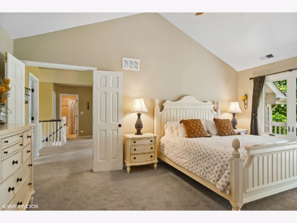
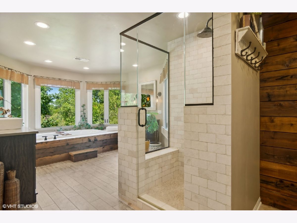
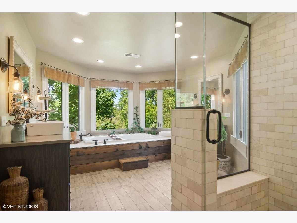
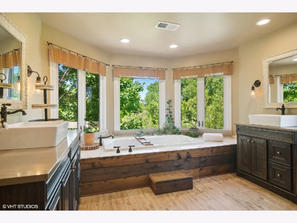
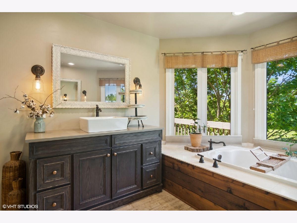
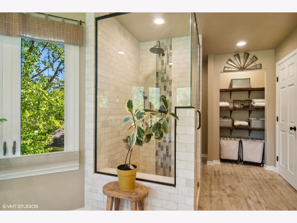
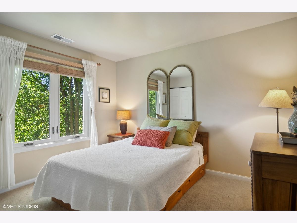
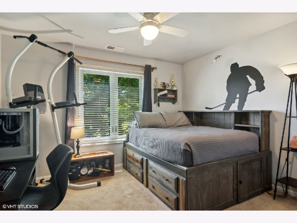
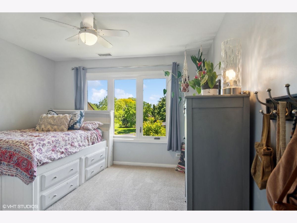
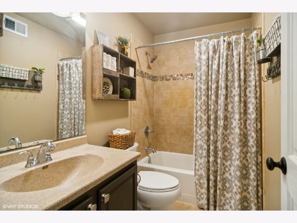
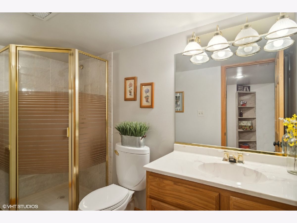
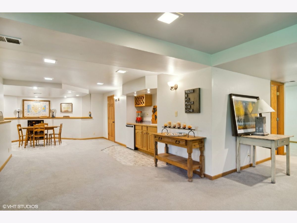
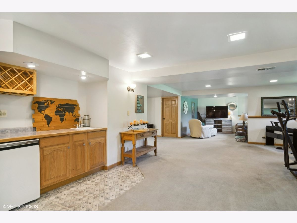
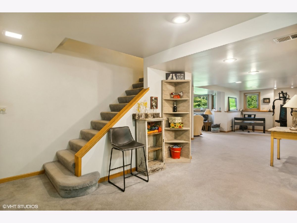
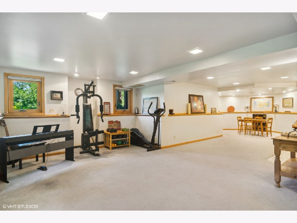
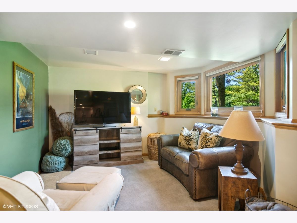
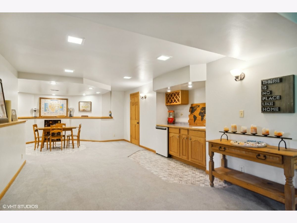
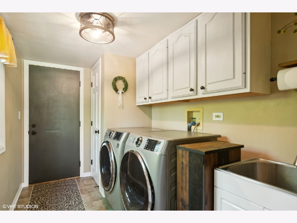
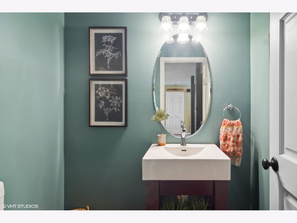
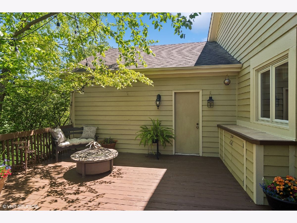
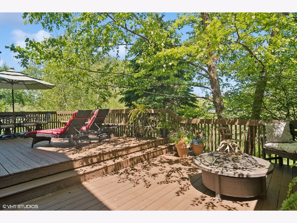
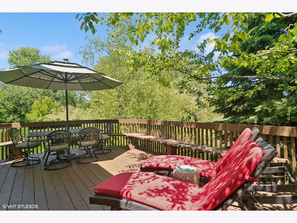
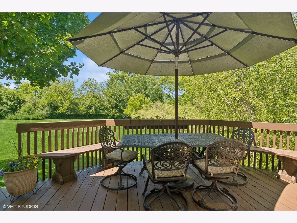
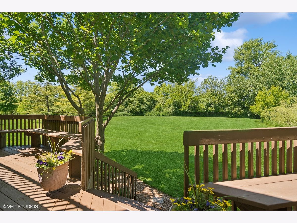
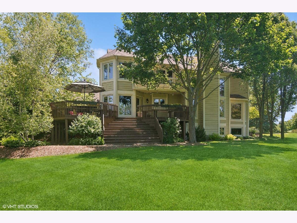
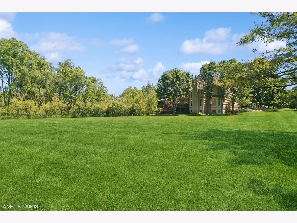
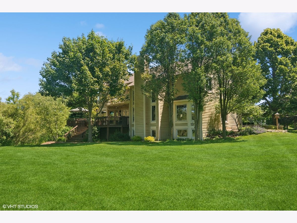
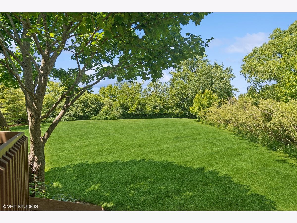
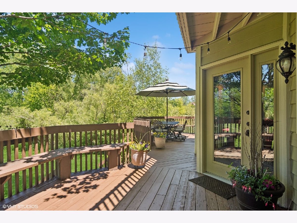
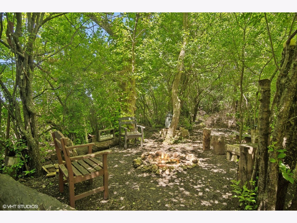
Room Specifics
Total Bedrooms: 5
Bedrooms Above Ground: 4
Bedrooms Below Ground: 1
Dimensions: —
Floor Type: —
Dimensions: —
Floor Type: —
Dimensions: —
Floor Type: —
Dimensions: —
Floor Type: —
Full Bathrooms: 4
Bathroom Amenities: Separate Shower,Double Sink
Bathroom in Basement: 1
Rooms: —
Basement Description: Finished
Other Specifics
| 3 | |
| — | |
| — | |
| — | |
| — | |
| 387X217X242X396 | |
| — | |
| — | |
| — | |
| — | |
| Not in DB | |
| — | |
| — | |
| — | |
| — |
Tax History
| Year | Property Taxes |
|---|---|
| 2024 | $13,053 |
Contact Agent
Nearby Similar Homes
Nearby Sold Comparables
Contact Agent
Listing Provided By
@properties Christie's International Real Estate

