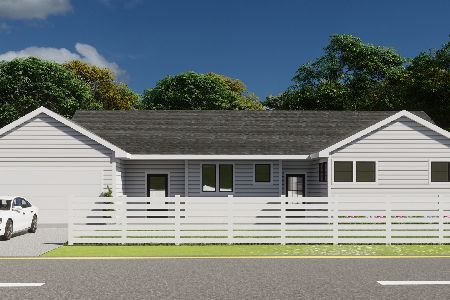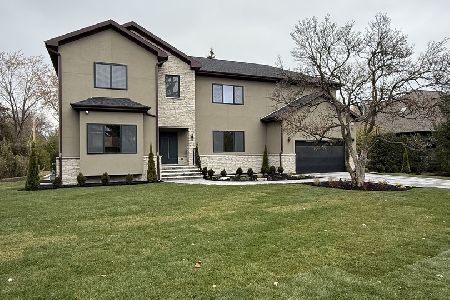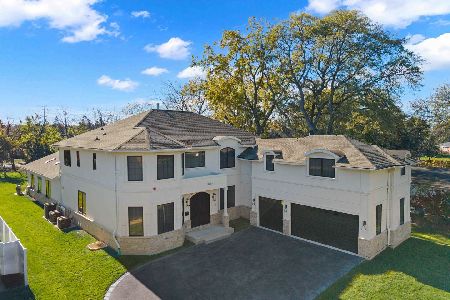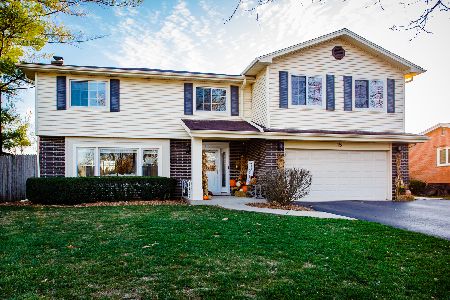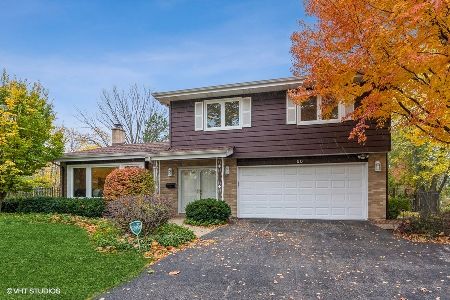49 Mulberry Road, Deerfield, Illinois 60015
$325,000
|
Sold
|
|
| Status: | Closed |
| Sqft: | 2,296 |
| Cost/Sqft: | $152 |
| Beds: | 4 |
| Baths: | 3 |
| Year Built: | 1962 |
| Property Taxes: | $11,641 |
| Days On Market: | 2411 |
| Lot Size: | 0,27 |
Description
Located in desirable Briarwood Vista, just a block from Briarwood Park and Playground, this tri-level home is light and bright and ready for a family. The grand main room has a vaulted ceiling and large front picture window. The eat-in kitchen, with stainless steel appliances, has newer cream colored cabinets with storage space for everything. Upstairs features a master suite and 3 additional bedrooms, all with ample closet space. Award-winning Deerfield schools and a warm, friendly neighborhood make this house the perfect choice. Kitchen, carpet, most of the flooring, and all utilities new in the last 5 years.
Property Specifics
| Single Family | |
| — | |
| Tri-Level | |
| 1962 | |
| Partial | |
| — | |
| No | |
| 0.27 |
| Lake | |
| — | |
| — / Not Applicable | |
| None | |
| Lake Michigan | |
| Public Sewer | |
| 10423239 | |
| 16334100090000 |
Nearby Schools
| NAME: | DISTRICT: | DISTANCE: | |
|---|---|---|---|
|
Grade School
Kipling Elementary School |
109 | — | |
|
Middle School
Alan B Shepard Middle School |
109 | Not in DB | |
|
High School
Deerfield High School |
113 | Not in DB | |
Property History
| DATE: | EVENT: | PRICE: | SOURCE: |
|---|---|---|---|
| 30 Oct, 2019 | Sold | $325,000 | MRED MLS |
| 2 Sep, 2019 | Under contract | $350,000 | MRED MLS |
| — | Last price change | $379,050 | MRED MLS |
| 19 Jun, 2019 | Listed for sale | $415,000 | MRED MLS |
Room Specifics
Total Bedrooms: 4
Bedrooms Above Ground: 4
Bedrooms Below Ground: 0
Dimensions: —
Floor Type: Wood Laminate
Dimensions: —
Floor Type: Wood Laminate
Dimensions: —
Floor Type: Wood Laminate
Full Bathrooms: 3
Bathroom Amenities: Separate Shower,Soaking Tub
Bathroom in Basement: 0
Rooms: Foyer,Breakfast Room
Basement Description: Unfinished,Crawl,Egress Window
Other Specifics
| 2 | |
| Concrete Perimeter | |
| Asphalt | |
| Patio, Storms/Screens, Workshop | |
| Fenced Yard,Landscaped,Mature Trees | |
| 79X151 | |
| — | |
| Full | |
| Vaulted/Cathedral Ceilings, Bar-Dry, Hardwood Floors, Wood Laminate Floors | |
| Range, Microwave, Dishwasher, Refrigerator, Freezer, Washer, Dryer, Disposal, Stainless Steel Appliance(s) | |
| Not in DB | |
| Tennis Courts, Sidewalks, Street Lights, Street Paved | |
| — | |
| — | |
| — |
Tax History
| Year | Property Taxes |
|---|---|
| 2019 | $11,641 |
Contact Agent
Nearby Similar Homes
Nearby Sold Comparables
Contact Agent
Listing Provided By
Coldwell Banker Residential


