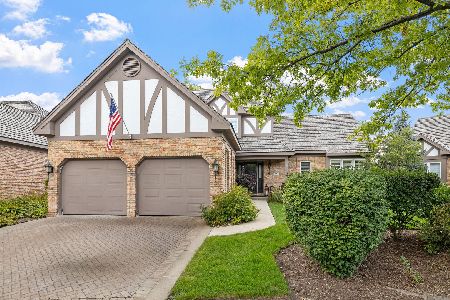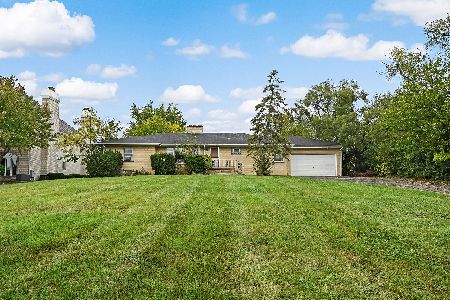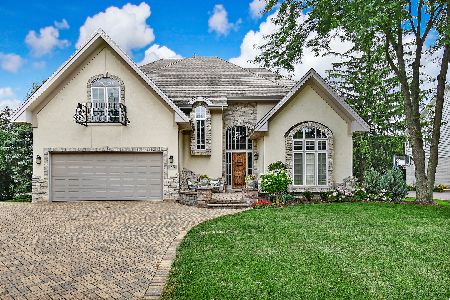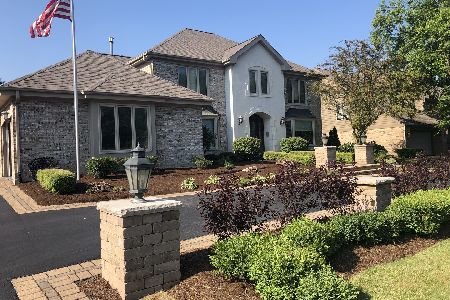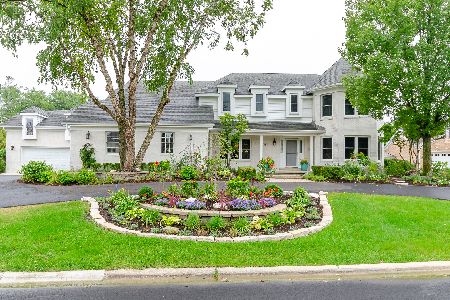49 Ridgefield Lane, Burr Ridge, Illinois 60527
$1,105,000
|
Sold
|
|
| Status: | Closed |
| Sqft: | 4,933 |
| Cost/Sqft: | $243 |
| Beds: | 4 |
| Baths: | 6 |
| Year Built: | 1995 |
| Property Taxes: | $26,280 |
| Days On Market: | 2153 |
| Lot Size: | 0,00 |
Description
Modern style and a transitional design debut in this stunningly renovated home beautifully situated on almost an acre lot on the end of a quiet cul-de-sac. Great for entertaining, the living room w/a fireplace flows flawlessly into the stylish dining room. A chef's paradise awaits in the kitchen w/cstm cabinetry, SubZero, Dacor & Bosch appls, island & a two tiered breakfast bar w/plenty of seating. Generously proportioned describes the stunning family room w/a gorgeous coffered ceiling, a stone fireplace & an abundance of windows. Enjoy views of the yard from the fabulous sunroom with a 2 story stone fireplace, vaulted ceiling, wood beams & French doors. The 1st floor office makes working at home a pleasure. The sophisticated master bedroom w/a sitting room, fireplace & chic spa bath are here to pamper you. Lower level rec rm, pub bar & play rm. Expanding the living area to the outdoors is the stone patio, fireplace, BBQ, lush lawn, mature trees & perennials. Elm, HMS, Hinsdale Central
Property Specifics
| Single Family | |
| — | |
| — | |
| 1995 | |
| Full | |
| — | |
| No | |
| — |
| Du Page | |
| — | |
| 0 / Not Applicable | |
| None | |
| Lake Michigan | |
| Public Sewer | |
| 10648073 | |
| 0924200080 |
Nearby Schools
| NAME: | DISTRICT: | DISTANCE: | |
|---|---|---|---|
|
Grade School
Elm Elementary School |
181 | — | |
|
Middle School
Hinsdale Middle School |
181 | Not in DB | |
|
High School
Hinsdale Central High School |
86 | Not in DB | |
Property History
| DATE: | EVENT: | PRICE: | SOURCE: |
|---|---|---|---|
| 6 Aug, 2020 | Sold | $1,105,000 | MRED MLS |
| 3 Jul, 2020 | Under contract | $1,199,000 | MRED MLS |
| — | Last price change | $1,299,000 | MRED MLS |
| 26 Feb, 2020 | Listed for sale | $1,299,000 | MRED MLS |
Room Specifics
Total Bedrooms: 4
Bedrooms Above Ground: 4
Bedrooms Below Ground: 0
Dimensions: —
Floor Type: Hardwood
Dimensions: —
Floor Type: Hardwood
Dimensions: —
Floor Type: Carpet
Full Bathrooms: 6
Bathroom Amenities: Separate Shower,Double Sink,Soaking Tub
Bathroom in Basement: 0
Rooms: Breakfast Room,Office,Recreation Room,Play Room,Media Room,Heated Sun Room,Mud Room,Foyer,Loft
Basement Description: Finished
Other Specifics
| 3 | |
| — | |
| Concrete | |
| Brick Paver Patio, Fire Pit | |
| — | |
| 23X34X141X170X36X200 | |
| — | |
| Full | |
| Vaulted/Cathedral Ceilings, Skylight(s), Bar-Wet, Hardwood Floors, First Floor Laundry | |
| Double Oven, Range, Microwave, Dishwasher, High End Refrigerator, Bar Fridge, Washer, Dryer, Disposal, Trash Compactor, Stainless Steel Appliance(s), Wine Refrigerator | |
| Not in DB | |
| — | |
| — | |
| — | |
| Gas Log, Gas Starter |
Tax History
| Year | Property Taxes |
|---|---|
| 2020 | $26,280 |
Contact Agent
Nearby Similar Homes
Nearby Sold Comparables
Contact Agent
Listing Provided By
Coldwell Banker Realty

