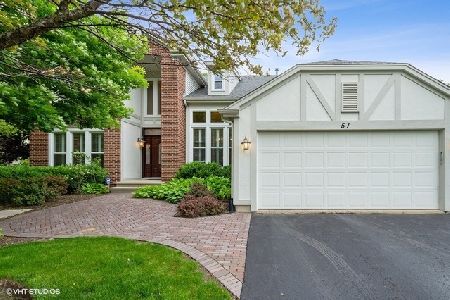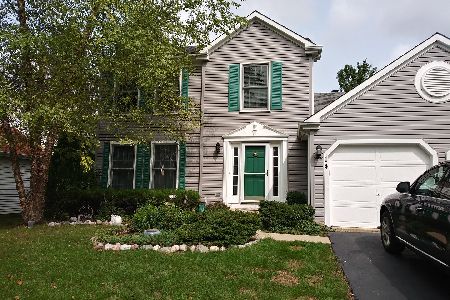49 Royal Oak Drive, Vernon Hills, Illinois 60061
$357,000
|
Sold
|
|
| Status: | Closed |
| Sqft: | 2,167 |
| Cost/Sqft: | $173 |
| Beds: | 4 |
| Baths: | 3 |
| Year Built: | 1991 |
| Property Taxes: | $11,419 |
| Days On Market: | 1464 |
| Lot Size: | 0,19 |
Description
Located within the award winning Stevenson High School District, this 2-story, 4 bedroom/2.1 bath home with hardwood floors throughout is sure to impress! The circular flow of the first floor features an updated eat-in kitchen with granite counters, a center island, & stainless steel appliances. The adjacent light filled family room provides easy access to the private patio & lush backyard. The formal family and dining rooms provide additional spaces to entertain. Atop the two story staircase you will find the primary suite, complete with vaulted ceilings, walk-in closet & private bath with separate shower and whirlpool soaking tub. The 3 additional bedrooms on this floor share the second full bath. This home also includes: Keyless entry front door, 2-car attached garage; NEST thermostat, first floor laundry room and unfinished crawlspace for additional storage.
Property Specifics
| Single Family | |
| — | |
| Colonial | |
| 1991 | |
| None | |
| — | |
| No | |
| 0.19 |
| Lake | |
| Grosse Pointe Village | |
| 0 / Not Applicable | |
| None | |
| Lake Michigan | |
| Sewer-Storm | |
| 11299738 | |
| 15064140140000 |
Nearby Schools
| NAME: | DISTRICT: | DISTANCE: | |
|---|---|---|---|
|
Grade School
Diamond Lake Elementary School |
76 | — | |
|
Middle School
West Oak Middle School |
76 | Not in DB | |
|
High School
Adlai E Stevenson High School |
125 | Not in DB | |
Property History
| DATE: | EVENT: | PRICE: | SOURCE: |
|---|---|---|---|
| 2 Dec, 2019 | Under contract | $0 | MRED MLS |
| 13 Nov, 2019 | Listed for sale | $0 | MRED MLS |
| 4 Feb, 2022 | Sold | $357,000 | MRED MLS |
| 23 Jan, 2022 | Under contract | $374,900 | MRED MLS |
| 21 Jan, 2022 | Listed for sale | $374,900 | MRED MLS |
| 13 Feb, 2022 | Under contract | $0 | MRED MLS |
| 12 Feb, 2022 | Listed for sale | $0 | MRED MLS |














Room Specifics
Total Bedrooms: 4
Bedrooms Above Ground: 4
Bedrooms Below Ground: 0
Dimensions: —
Floor Type: Hardwood
Dimensions: —
Floor Type: Hardwood
Dimensions: —
Floor Type: Hardwood
Full Bathrooms: 3
Bathroom Amenities: Whirlpool,Separate Shower,Double Sink
Bathroom in Basement: 0
Rooms: No additional rooms
Basement Description: Crawl
Other Specifics
| 2 | |
| — | |
| Asphalt | |
| — | |
| — | |
| 66X113X50X39X78 | |
| — | |
| Full | |
| Vaulted/Cathedral Ceilings, Hardwood Floors, First Floor Laundry, Walk-In Closet(s), Separate Dining Room | |
| Range, Microwave, Dishwasher, Refrigerator, Washer, Dryer, Disposal, Stainless Steel Appliance(s) | |
| Not in DB | |
| Park | |
| — | |
| — | |
| — |
Tax History
| Year | Property Taxes |
|---|---|
| 2022 | $11,419 |
Contact Agent
Nearby Similar Homes
Nearby Sold Comparables
Contact Agent
Listing Provided By
Compass











