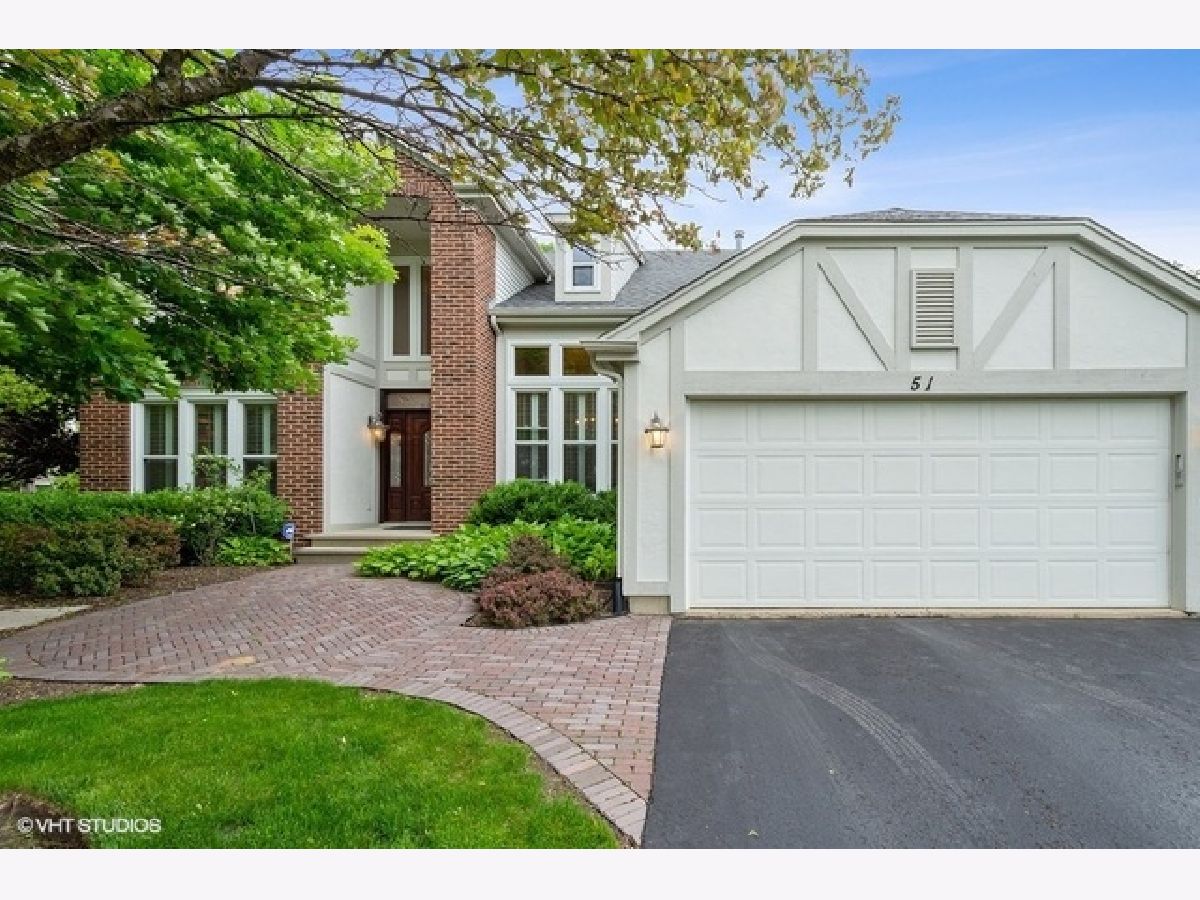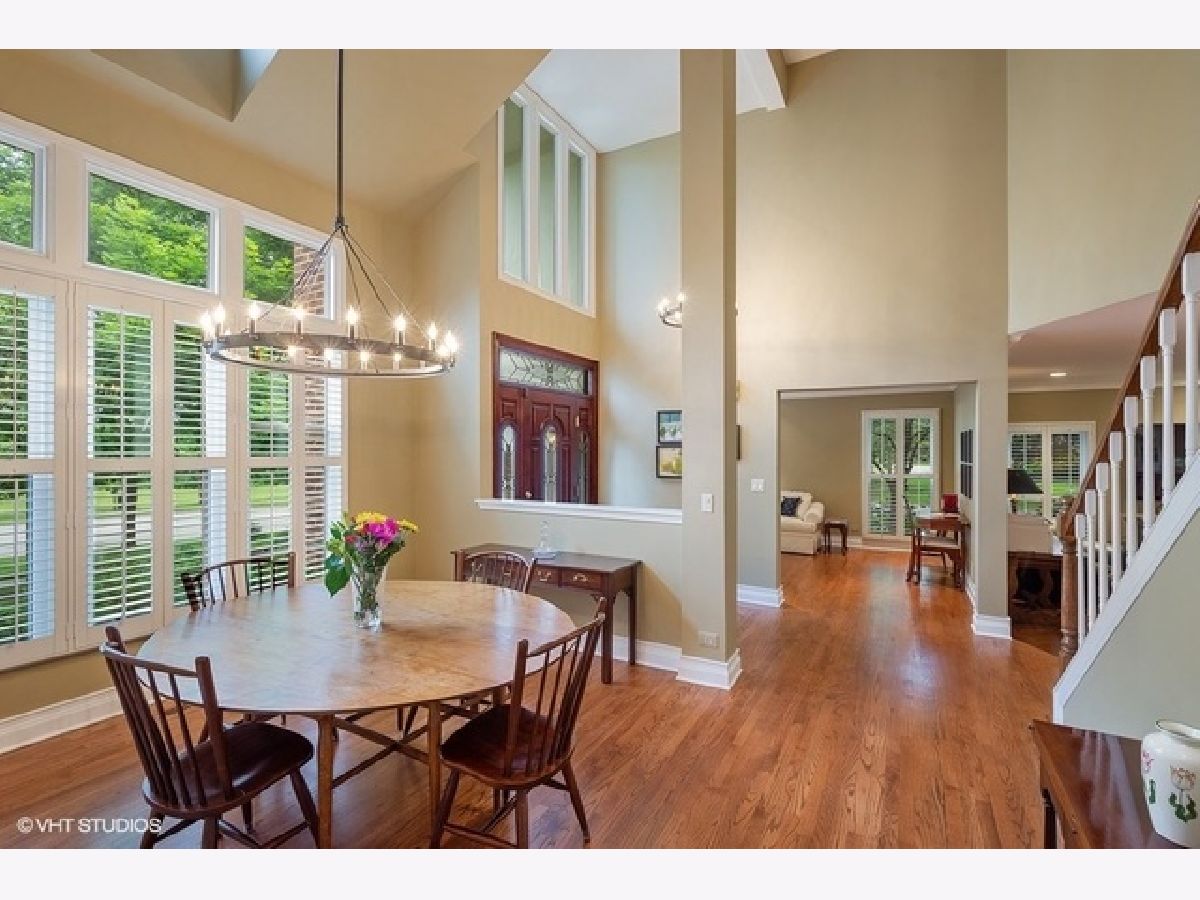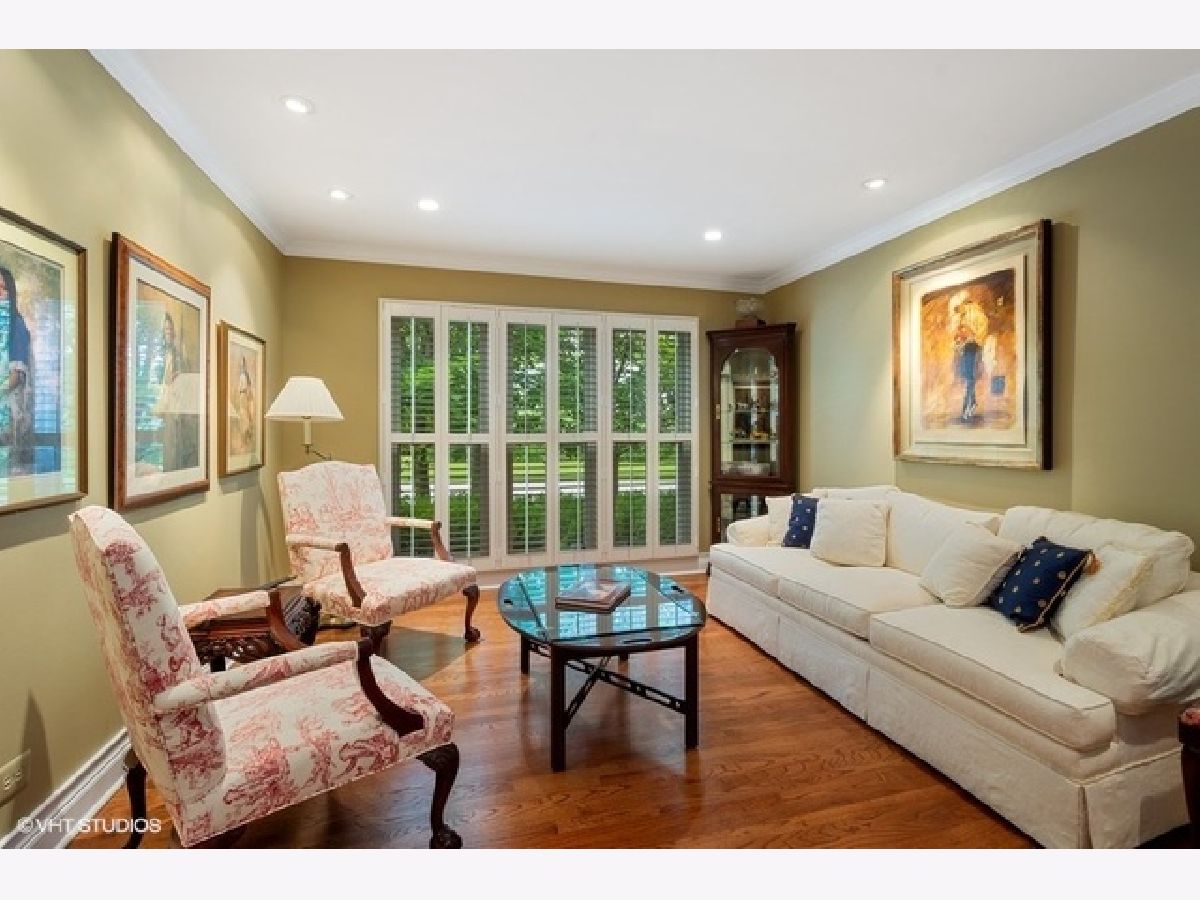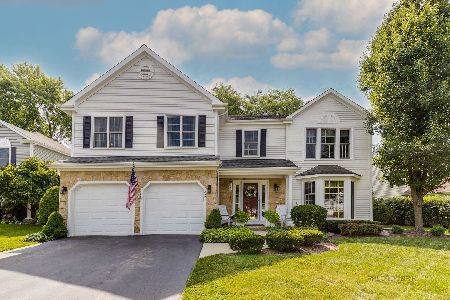51 Royal Oak Drive, Vernon Hills, Illinois 60061
$495,000
|
Sold
|
|
| Status: | Closed |
| Sqft: | 2,713 |
| Cost/Sqft: | $184 |
| Beds: | 4 |
| Baths: | 3 |
| Year Built: | 1989 |
| Property Taxes: | $13,711 |
| Days On Market: | 2422 |
| Lot Size: | 0,33 |
Description
Looking for the most desired home in the neighborhood? THEN THIS IS IT! Every top-of-the-line luxurious upgrade was added to this home from warm hardwood & plantation shutters t/o both levels to the high-end ss appls & African granite/teak counters. No expense was spared & you'll see that from the moment the 2-story foyer is entered. Formal LR w/crown moulding & park views + a vaulted DR w/butler pantry & floor to ceiling windows letting the natural light in. FR w/cozy solid stone fireplace opens to kitchen surrounded in white WoodMode illuminated cabs, Wolf & SubZero appls + full eating area w/custom teak table & XL dbl French drs opening to spacious deck & lush mature trees + perennial gardens. 1st flr laundry & priv office both have A+ views. Mstr suite w/tray ceiling & deep WIC + spa bath retreat w/soak tub, dual vanity & incredible sep dbl-width rain shower. 3 addl generous sz bdrms all w/excellent closets. Bsmt Rec Rm w/plush carpet, inset shelves, bar + storage galore & wrkshp.
Property Specifics
| Single Family | |
| — | |
| — | |
| 1989 | |
| — | |
| MEADOWCREST | |
| No | |
| 0.33 |
| Lake | |
| Grosse Pointe Village | |
| 0 / Not Applicable | |
| — | |
| — | |
| — | |
| 10409215 | |
| 15072080010000 |
Nearby Schools
| NAME: | DISTRICT: | DISTANCE: | |
|---|---|---|---|
|
Grade School
Diamond Lake Elementary School |
76 | — | |
|
Middle School
West Oak Middle School |
76 | Not in DB | |
|
High School
Adlai E Stevenson High School |
125 | Not in DB | |
Property History
| DATE: | EVENT: | PRICE: | SOURCE: |
|---|---|---|---|
| 15 Aug, 2019 | Sold | $495,000 | MRED MLS |
| 10 Jul, 2019 | Under contract | $499,900 | MRED MLS |
| 8 Jun, 2019 | Listed for sale | $499,900 | MRED MLS |






















Room Specifics
Total Bedrooms: 4
Bedrooms Above Ground: 4
Bedrooms Below Ground: 0
Dimensions: —
Floor Type: —
Dimensions: —
Floor Type: —
Dimensions: —
Floor Type: —
Full Bathrooms: 3
Bathroom Amenities: Separate Shower,Double Sink,Full Body Spray Shower,Soaking Tub
Bathroom in Basement: 0
Rooms: —
Basement Description: Finished,Egress Window
Other Specifics
| 2 | |
| — | |
| Asphalt,Concrete | |
| — | |
| — | |
| 14281 | |
| — | |
| — | |
| — | |
| — | |
| Not in DB | |
| — | |
| — | |
| — | |
| — |
Tax History
| Year | Property Taxes |
|---|---|
| 2019 | $13,711 |
Contact Agent
Nearby Similar Homes
Nearby Sold Comparables
Contact Agent
Listing Provided By
RE/MAX Showcase












