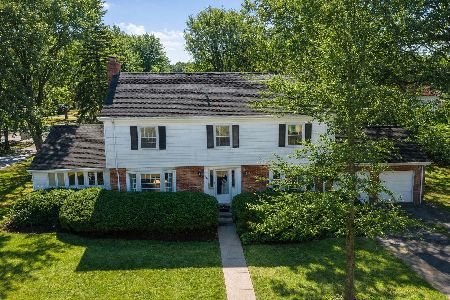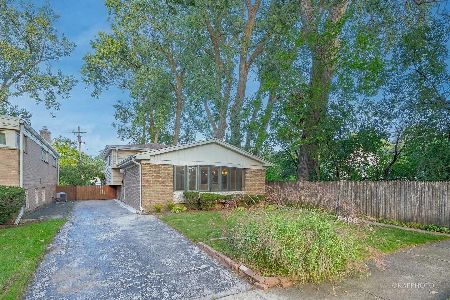9407 Ewing Avenue, Evanston, Illinois 60203
$396,000
|
Sold
|
|
| Status: | Closed |
| Sqft: | 1,975 |
| Cost/Sqft: | $208 |
| Beds: | 3 |
| Baths: | 2 |
| Year Built: | 1964 |
| Property Taxes: | $6,380 |
| Days On Market: | 3675 |
| Lot Size: | 0,00 |
Description
Simply beautiful sun filled home with an open and flowing floor plan located on a quiet secluded street. Updated finishes and a layout that maximizes space. Living and dining rooms offer a wonderful bay window that spans the front of the home and highlights the vaulted ceilings and hardwood floors. Renovated kitchen with granite counters, breakfast bar and stainless steel appliances plus excellent cabinet space! Both baths have been upgraded to make it truly move in ready. Family room offers great natural light plus french doors to the private fenced back yard with brick paver patio. Plentiful closet and storage space thru out the home plus concrete crawl space to tuck away the extra items. Many mechanicals done in the last 10 years; roof, furnace, gutters and more. Only 2 blocks to the walking/biking path along the channel and only minutes to downtown Evanston, Old Orchard Shopping & the shops along Touhy.
Property Specifics
| Single Family | |
| — | |
| — | |
| 1964 | |
| Partial,English | |
| — | |
| No | |
| — |
| Cook | |
| — | |
| 0 / Not Applicable | |
| None | |
| Lake Michigan | |
| Public Sewer | |
| 09133269 | |
| 10142090090000 |
Nearby Schools
| NAME: | DISTRICT: | DISTANCE: | |
|---|---|---|---|
|
Grade School
Walker Elementary School |
65 | — | |
|
Middle School
Chute Middle School |
65 | Not in DB | |
|
High School
Evanston Twp High School |
202 | Not in DB | |
Property History
| DATE: | EVENT: | PRICE: | SOURCE: |
|---|---|---|---|
| 15 May, 2009 | Sold | $375,000 | MRED MLS |
| 15 Feb, 2009 | Under contract | $375,000 | MRED MLS |
| 9 Feb, 2009 | Listed for sale | $375,000 | MRED MLS |
| 24 May, 2016 | Sold | $396,000 | MRED MLS |
| 5 Apr, 2016 | Under contract | $410,000 | MRED MLS |
| — | Last price change | $419,900 | MRED MLS |
| 7 Feb, 2016 | Listed for sale | $425,000 | MRED MLS |
Room Specifics
Total Bedrooms: 3
Bedrooms Above Ground: 3
Bedrooms Below Ground: 0
Dimensions: —
Floor Type: Hardwood
Dimensions: —
Floor Type: Hardwood
Full Bathrooms: 2
Bathroom Amenities: —
Bathroom in Basement: 1
Rooms: No additional rooms
Basement Description: Partially Finished
Other Specifics
| — | |
| Concrete Perimeter | |
| Asphalt | |
| Brick Paver Patio | |
| Cul-De-Sac | |
| 40X130 | |
| — | |
| None | |
| Vaulted/Cathedral Ceilings, Hardwood Floors | |
| Range, Microwave, Dishwasher, Refrigerator, Washer, Dryer, Disposal, Stainless Steel Appliance(s) | |
| Not in DB | |
| — | |
| — | |
| — | |
| — |
Tax History
| Year | Property Taxes |
|---|---|
| 2009 | $5,809 |
| 2016 | $6,380 |
Contact Agent
Nearby Similar Homes
Nearby Sold Comparables
Contact Agent
Listing Provided By
Jameson Sotheby's International Realty










