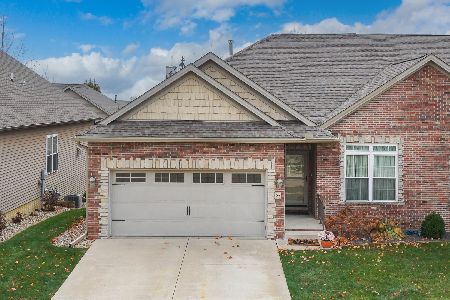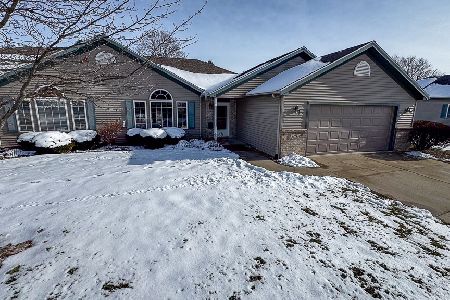49 Yukon Circle, Bloomington, Illinois 61705
$249,000
|
Sold
|
|
| Status: | Closed |
| Sqft: | 3,304 |
| Cost/Sqft: | $76 |
| Beds: | 2 |
| Baths: | 3 |
| Year Built: | 2007 |
| Property Taxes: | $6,330 |
| Days On Market: | 2170 |
| Lot Size: | 0,00 |
Description
Beautifully maintained 4 bedrooms 3 full baths, all freshly painted interior including the garage and all carpet replaced! Open floor plan with large breakfast bar, granite counters, newer upper cabinets and roll out shelving with large walk in pantry. Family room open to kitchen with vaulted ceiling and stone fireplace. 4 season's room with plenty of natural light. Walk out to the private professionally landscaped backyard with patio. Main floor laundry includes washer and dryer. Fully finished basement with 2 bedrooms and egress with large family room and plenty of extra storage area. Association takes care of mowing and snow removal on sidewalk and drive. So much extra detail and move in ready.
Property Specifics
| Condos/Townhomes | |
| 1 | |
| — | |
| 2007 | |
| Full | |
| — | |
| No | |
| — |
| Mc Lean | |
| Villas At Eagle View South | |
| 90 / Monthly | |
| Lawn Care,Snow Removal | |
| Public | |
| Public Sewer | |
| 10635676 | |
| 1529354040 |
Nearby Schools
| NAME: | DISTRICT: | DISTANCE: | |
|---|---|---|---|
|
Grade School
Towanda Elementary |
5 | — | |
|
Middle School
Evans Jr High |
5 | Not in DB | |
|
High School
Normal Community High School |
5 | Not in DB | |
Property History
| DATE: | EVENT: | PRICE: | SOURCE: |
|---|---|---|---|
| 28 Dec, 2007 | Sold | $224,562 | MRED MLS |
| 1 Dec, 2007 | Under contract | $199,900 | MRED MLS |
| 2 Aug, 2007 | Listed for sale | $199,900 | MRED MLS |
| 22 Sep, 2011 | Sold | $220,000 | MRED MLS |
| 3 Sep, 2011 | Under contract | $222,900 | MRED MLS |
| 18 Sep, 2010 | Listed for sale | $238,900 | MRED MLS |
| 30 Mar, 2020 | Sold | $249,000 | MRED MLS |
| 16 Feb, 2020 | Under contract | $249,900 | MRED MLS |
| 12 Feb, 2020 | Listed for sale | $249,900 | MRED MLS |
Room Specifics
Total Bedrooms: 4
Bedrooms Above Ground: 2
Bedrooms Below Ground: 2
Dimensions: —
Floor Type: Carpet
Dimensions: —
Floor Type: Carpet
Dimensions: —
Floor Type: Carpet
Full Bathrooms: 3
Bathroom Amenities: Double Sink
Bathroom in Basement: 1
Rooms: Family Room,Heated Sun Room
Basement Description: Finished,Egress Window
Other Specifics
| 2 | |
| — | |
| Concrete | |
| — | |
| — | |
| 38 X 120 | |
| — | |
| Full | |
| Vaulted/Cathedral Ceilings, Hardwood Floors, First Floor Bedroom, First Floor Laundry, First Floor Full Bath, Walk-In Closet(s) | |
| Range, Microwave, Dishwasher, Refrigerator, Washer, Dryer | |
| Not in DB | |
| — | |
| — | |
| — | |
| Gas Log |
Tax History
| Year | Property Taxes |
|---|---|
| 2011 | $5,639 |
| 2020 | $6,330 |
Contact Agent
Nearby Similar Homes
Nearby Sold Comparables
Contact Agent
Listing Provided By
RE/MAX Rising





