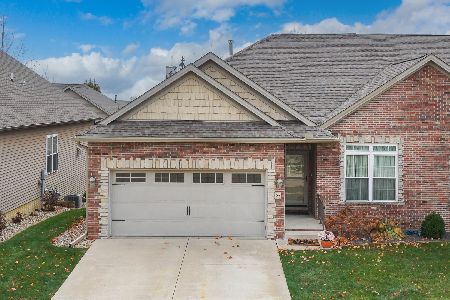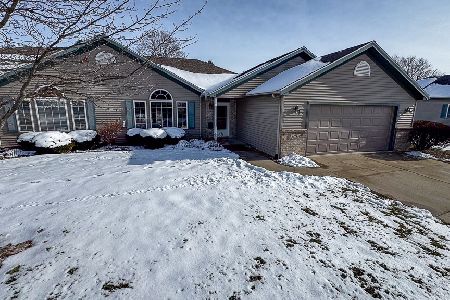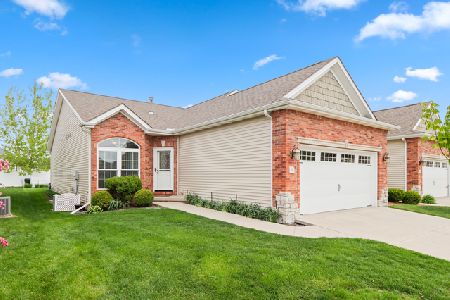53 Yukon Circle, Bloomington, Illinois 61704
$206,900
|
Sold
|
|
| Status: | Closed |
| Sqft: | 1,397 |
| Cost/Sqft: | $148 |
| Beds: | 2 |
| Baths: | 3 |
| Year Built: | 2007 |
| Property Taxes: | $0 |
| Days On Market: | 6731 |
| Lot Size: | 0,00 |
Description
Open floorplan in a great eastside location. Beautiful kitchen with stainless steel appliances ,center island, granite counter tops,bar area w/wine cooler. Hugh family room with stone surround gas fireplace, 9' ceilings. beautiful hardwood floors in entry, kitchen and family room. Screened back porch.Master suite with double vanity and make up area, huge walk in closet, 2 seats in shower, finish lower level w/ bedroom, bath and family room.
Property Specifics
| Condos/Townhomes | |
| 1 | |
| — | |
| 2007 | |
| Full | |
| — | |
| No | |
| — |
| Mc Lean | |
| Villas At Eagle View South | |
| 90 / Monthly | |
| — | |
| Public | |
| Public Sewer | |
| 10189475 | |
| 421529354042 |
Nearby Schools
| NAME: | DISTRICT: | DISTANCE: | |
|---|---|---|---|
|
Grade School
Towanda Elementary |
5 | — | |
|
Middle School
Kingsley Jr High |
5 | Not in DB | |
|
High School
Normal Community High School |
5 | Not in DB | |
Property History
| DATE: | EVENT: | PRICE: | SOURCE: |
|---|---|---|---|
| 6 Aug, 2009 | Sold | $206,900 | MRED MLS |
| 8 Jul, 2009 | Under contract | $206,900 | MRED MLS |
| 14 Aug, 2007 | Listed for sale | $187,900 | MRED MLS |
Room Specifics
Total Bedrooms: 3
Bedrooms Above Ground: 2
Bedrooms Below Ground: 1
Dimensions: —
Floor Type: Carpet
Dimensions: —
Floor Type: Carpet
Full Bathrooms: 3
Bathroom Amenities: —
Bathroom in Basement: 1
Rooms: Family Room
Basement Description: Unfinished
Other Specifics
| 2 | |
| — | |
| — | |
| Porch Screened | |
| Landscaped | |
| 121 X 37.5 | |
| — | |
| Full | |
| First Floor Full Bath, Walk-In Closet(s) | |
| Dishwasher, Range, Microwave | |
| Not in DB | |
| — | |
| — | |
| — | |
| Gas Log, Attached Fireplace Doors/Screen |
Tax History
| Year | Property Taxes |
|---|
Contact Agent
Nearby Similar Homes
Nearby Sold Comparables
Contact Agent
Listing Provided By
Coldwell Banker The Real Estate Group






