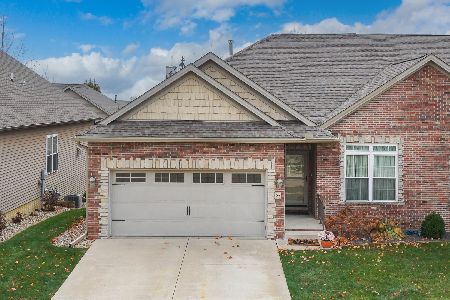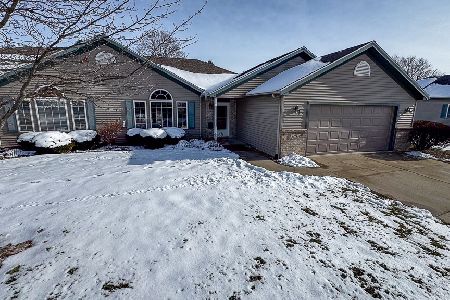51 Yukon Circle, Bloomington, Illinois 61705
$244,000
|
Sold
|
|
| Status: | Closed |
| Sqft: | 2,808 |
| Cost/Sqft: | $87 |
| Beds: | 2 |
| Baths: | 3 |
| Year Built: | 2007 |
| Property Taxes: | $3,749 |
| Days On Market: | 2169 |
| Lot Size: | 0,00 |
Description
Absolutely Immaculate 3 bedroom zero lot line in Villas of Eagle View. From the moment you walk in you will be ready to call this your home. The kitchen is very open with a breakfast bar, granite counters, granite sink, large walk in pantry with frosted glass door, all stainless steel appliances that are staying and an eat in dining area. The kitchen flows right in to the family room with vaulted ceilings, great for entertaining. You will love to snuggle next to the beautiful custom stone fireplace. French doors lead you out the 4 seasons room that has so much natural light. The master suite has a double vanity, walk in shower and large closet. The hall bath also features a double vanity and has a tub/shower combination. The separate, first floor laundry room, finishes out the main floor. There is so much finished space in the basement. The family room could be divided in to kids play area or rec area or just use it all as a family room. The third bedroom is down there with the third full bath right outside the door. You won't believe the size of the storage area. The air conditioner was replaced in 2016, a new driveway was poured in 2019, new fence and professionally landscaped by Greider in 2015.
Property Specifics
| Condos/Townhomes | |
| 1 | |
| — | |
| 2007 | |
| Full | |
| — | |
| No | |
| — |
| Mc Lean | |
| Eagle View | |
| 90 / Monthly | |
| Lawn Care,Snow Removal | |
| Public | |
| Public Sewer | |
| 10633293 | |
| 1529354041 |
Nearby Schools
| NAME: | DISTRICT: | DISTANCE: | |
|---|---|---|---|
|
Grade School
Towanda Elementary |
5 | — | |
|
Middle School
Evans Jr High |
5 | Not in DB | |
|
High School
Normal Community High School |
5 | Not in DB | |
Property History
| DATE: | EVENT: | PRICE: | SOURCE: |
|---|---|---|---|
| 3 Apr, 2020 | Sold | $244,000 | MRED MLS |
| 17 Feb, 2020 | Under contract | $245,000 | MRED MLS |
| 10 Feb, 2020 | Listed for sale | $245,000 | MRED MLS |
Room Specifics
Total Bedrooms: 3
Bedrooms Above Ground: 2
Bedrooms Below Ground: 1
Dimensions: —
Floor Type: Carpet
Dimensions: —
Floor Type: Carpet
Full Bathrooms: 3
Bathroom Amenities: Separate Shower,Double Sink
Bathroom in Basement: 1
Rooms: Family Room,Heated Sun Room
Basement Description: Partially Finished,Egress Window
Other Specifics
| 2 | |
| — | |
| — | |
| Patio | |
| Fenced Yard,Landscaped | |
| 38 X 120 | |
| — | |
| Full | |
| Vaulted/Cathedral Ceilings, First Floor Bedroom, First Floor Laundry, First Floor Full Bath, Storage, Walk-In Closet(s) | |
| Range, Microwave, Dishwasher, Refrigerator, Stainless Steel Appliance(s) | |
| Not in DB | |
| — | |
| — | |
| — | |
| Gas Log |
Tax History
| Year | Property Taxes |
|---|---|
| 2020 | $3,749 |
Contact Agent
Nearby Similar Homes
Nearby Sold Comparables
Contact Agent
Listing Provided By
RE/MAX Rising





