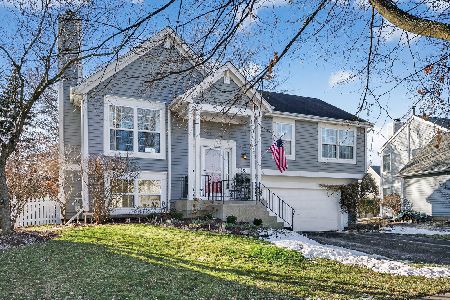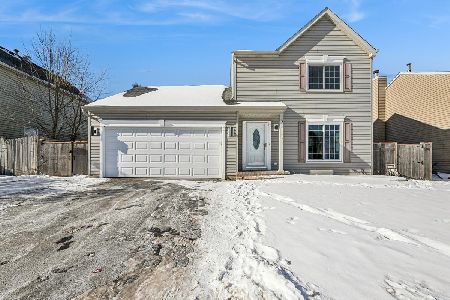490 Arlington Lane, Grayslake, Illinois 60030
$255,000
|
Sold
|
|
| Status: | Closed |
| Sqft: | 2,407 |
| Cost/Sqft: | $110 |
| Beds: | 4 |
| Baths: | 4 |
| Year Built: | 1994 |
| Property Taxes: | $11,439 |
| Days On Market: | 2116 |
| Lot Size: | 0,19 |
Description
Beautiful English Meadows - 4 bedroom 3.5 bath home. Bright Eat-in Kitchen with upgraded counters, newer butcher block movable island, pantry & sliders to brick paver patio. Vaulted ceilings in living & dining rooms. Huge family room with gas light/wood burning brick fireplace. 1st floor office. 1st floor laundry/mud Room. Winding staircase leads to Awesome Master Suite with cathedral ceiling, his & her closets, master bath with newer dual vanities & luxurious soaker tub with separate shower. 3 other bedrooms have wall-to-wall closet space. Ceiling fans in all bedrooms. Full finished basement with huge recreation room, wet bar, built in shelving unit, many closets & more storage space. Plus: Radon Removal System, backup sump pump & 2016 siding. 2+ car attached garage with built in space heater. Large landscaped, fenced -in yard. Gorgeous Gardens.
Property Specifics
| Single Family | |
| — | |
| Traditional | |
| 1994 | |
| Full | |
| — | |
| No | |
| 0.19 |
| Lake | |
| English Meadows | |
| — / Not Applicable | |
| None | |
| Lake Michigan,Public | |
| Public Sewer | |
| 10691539 | |
| 06221020200000 |
Nearby Schools
| NAME: | DISTRICT: | DISTANCE: | |
|---|---|---|---|
|
Grade School
Frederick School |
46 | — | |
|
Middle School
Grayslake Middle School |
46 | Not in DB | |
|
High School
Grayslake North High School |
127 | Not in DB | |
Property History
| DATE: | EVENT: | PRICE: | SOURCE: |
|---|---|---|---|
| 30 Jun, 2020 | Sold | $255,000 | MRED MLS |
| 20 May, 2020 | Under contract | $264,900 | MRED MLS |
| 15 Apr, 2020 | Listed for sale | $264,900 | MRED MLS |
| 1 Mar, 2023 | Sold | $365,000 | MRED MLS |
| 23 Jan, 2023 | Under contract | $385,000 | MRED MLS |
| 16 Nov, 2022 | Listed for sale | $385,000 | MRED MLS |
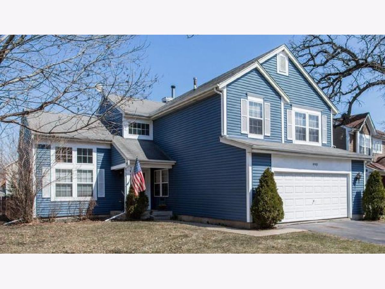
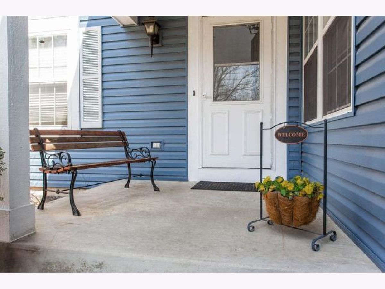
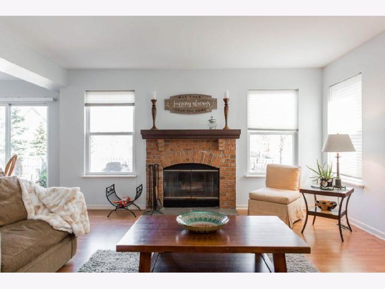
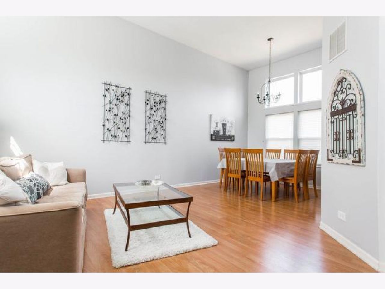
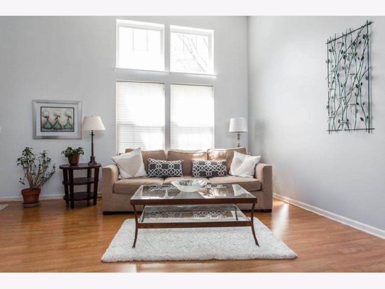
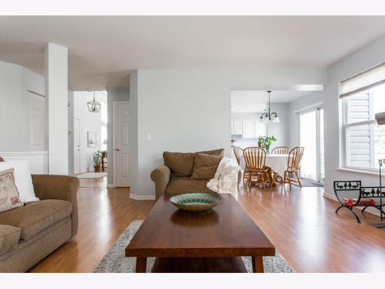
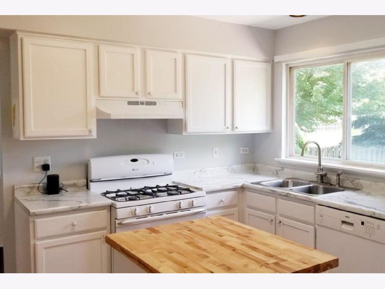
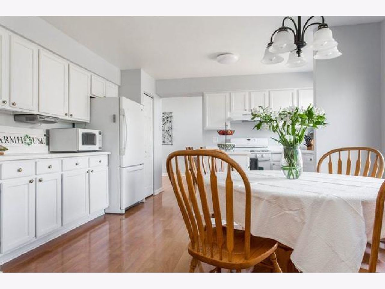
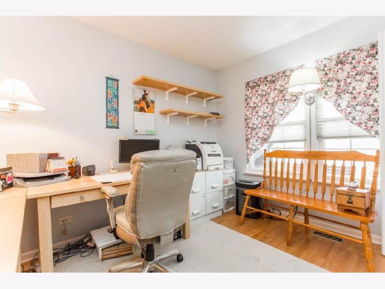
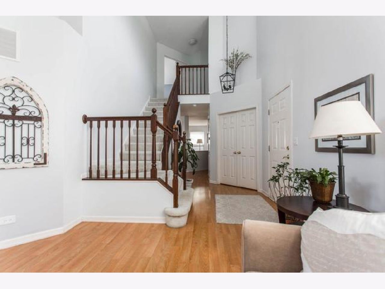
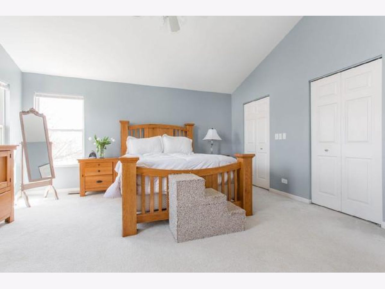
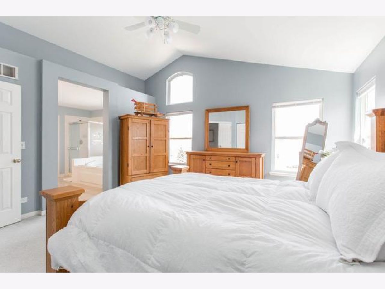
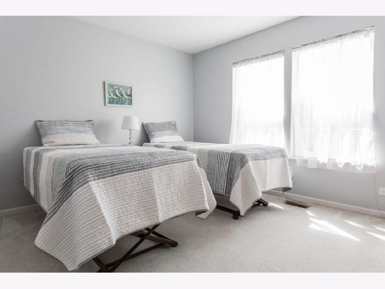
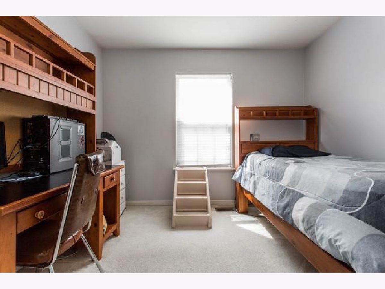
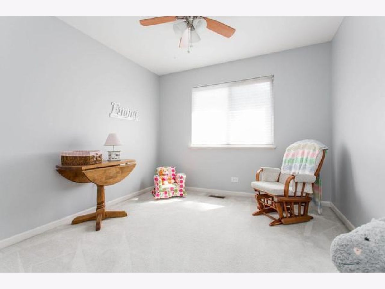
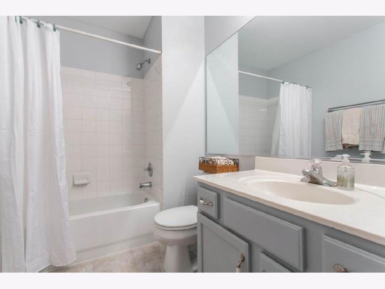
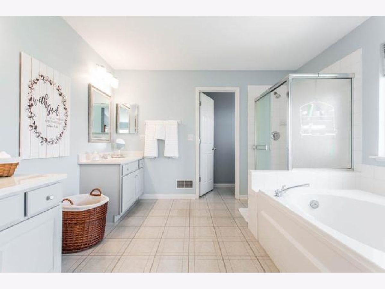
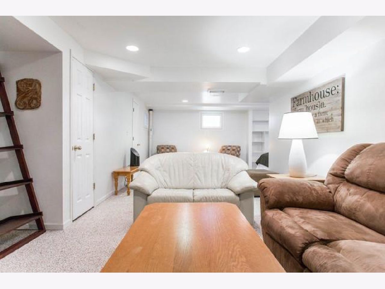
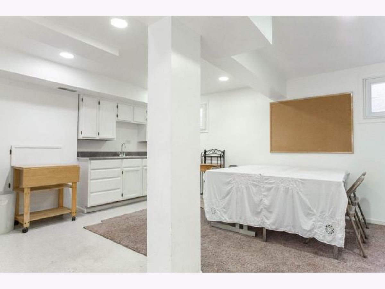
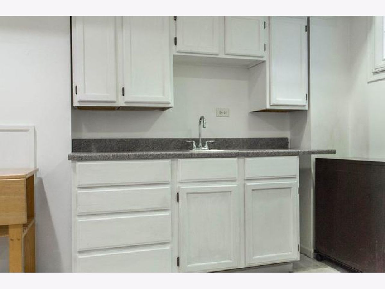
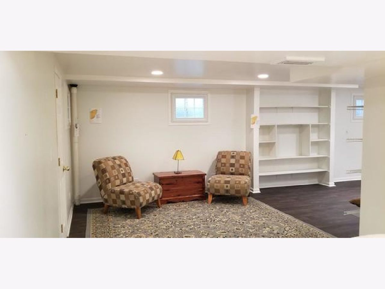
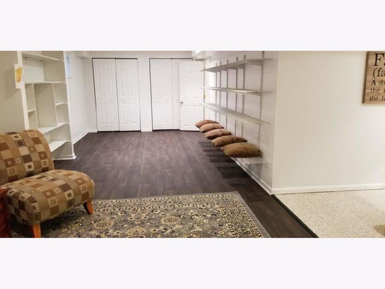
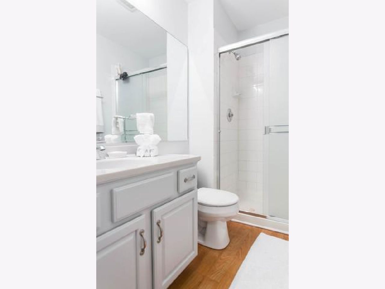
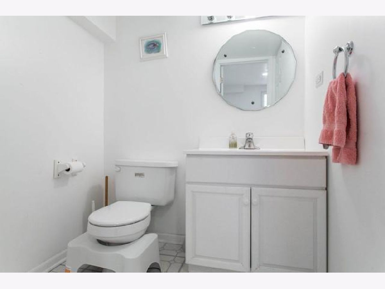
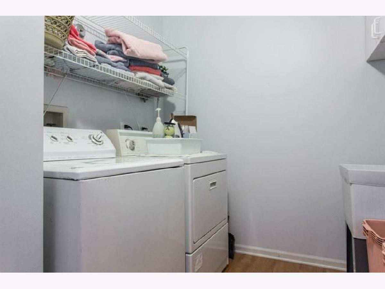
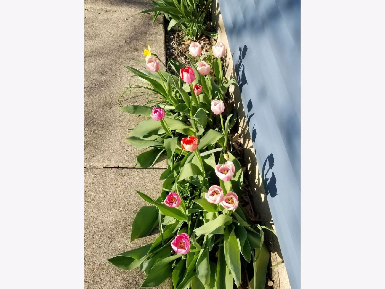
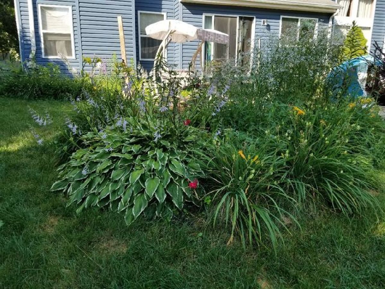
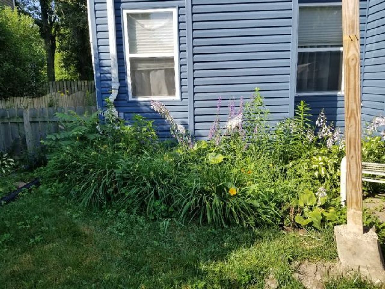
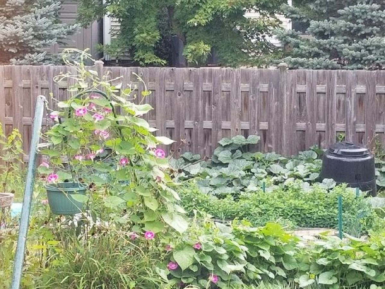
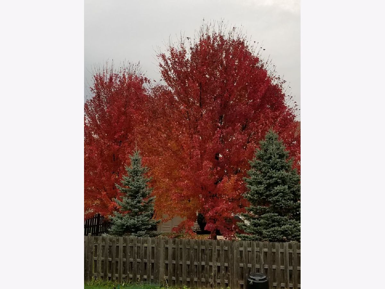
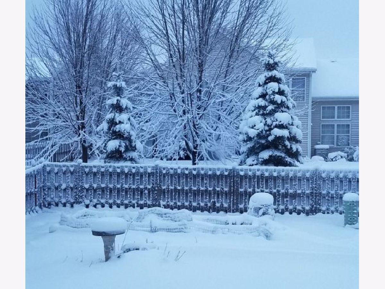
Room Specifics
Total Bedrooms: 4
Bedrooms Above Ground: 4
Bedrooms Below Ground: 0
Dimensions: —
Floor Type: —
Dimensions: —
Floor Type: —
Dimensions: —
Floor Type: —
Full Bathrooms: 4
Bathroom Amenities: —
Bathroom in Basement: 1
Rooms: Office,Recreation Room,Other Room
Basement Description: Finished
Other Specifics
| 2 | |
| Concrete Perimeter | |
| Asphalt | |
| Patio, Storms/Screens | |
| — | |
| 70X127X55X129 | |
| — | |
| Full | |
| Vaulted/Cathedral Ceilings, Bar-Wet, Wood Laminate Floors, First Floor Laundry, First Floor Full Bath, Walk-In Closet(s) | |
| Range, Dishwasher, Refrigerator, Washer, Dryer | |
| Not in DB | |
| Park, Curbs, Sidewalks, Street Lights, Street Paved | |
| — | |
| — | |
| Wood Burning, Gas Starter |
Tax History
| Year | Property Taxes |
|---|---|
| 2020 | $11,439 |
| 2023 | $9,768 |
Contact Agent
Nearby Similar Homes
Nearby Sold Comparables
Contact Agent
Listing Provided By
RE/MAX Suburban


