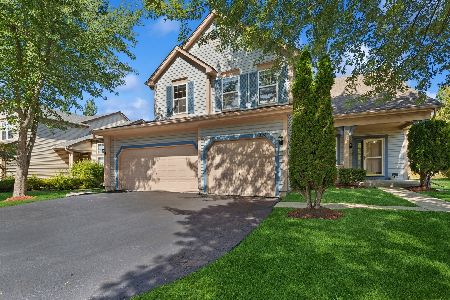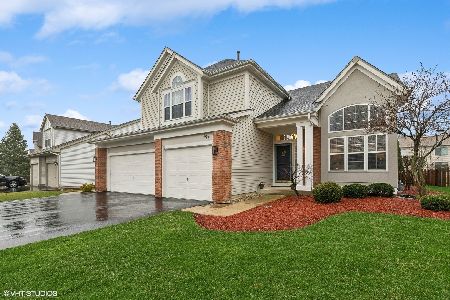519 Penny Lane, Grayslake, Illinois 60030
$269,000
|
Sold
|
|
| Status: | Closed |
| Sqft: | 2,419 |
| Cost/Sqft: | $115 |
| Beds: | 4 |
| Baths: | 4 |
| Year Built: | 1994 |
| Property Taxes: | $10,814 |
| Days On Market: | 3374 |
| Lot Size: | 0,22 |
Description
Everything has been done! Just move in and enjoy! The spacious open two story living room welcomes you as you enter. This home has been lovingly upgraded with hardwood floors throughout the first and second floors. The kitchen has been remodeled with lovely soft close white cabinets, stainless steel appliances, and solid surface countertops. The kitchen is open to the family room with fireplace, perfect for entertaining or an evening with the family. First floor office. The graceful staircase with wrought iron spindles takes you to the second floor with 4 bedrooms. The vaulted master bedroom features a private master bath that has been beautifully remodeled with floating vanities and designer tiling. Don't miss the finished basement with a rec room w/mini fridge and built-in cabinets, 5th bedroom and full bath. Basement floors are ceramic tile. There is no carpeting! All new windows! Enjoy the back yard with deck, pergola, hot tub, and fire pit. Three car garage. See to believe!
Property Specifics
| Single Family | |
| — | |
| — | |
| 1994 | |
| Full | |
| — | |
| No | |
| 0.22 |
| Lake | |
| English Meadows | |
| 0 / Not Applicable | |
| None | |
| Public | |
| Public Sewer | |
| 09349799 | |
| 06221020090000 |
Nearby Schools
| NAME: | DISTRICT: | DISTANCE: | |
|---|---|---|---|
|
Grade School
Meadowview School |
46 | — | |
|
High School
Grayslake North High School |
127 | Not in DB | |
Property History
| DATE: | EVENT: | PRICE: | SOURCE: |
|---|---|---|---|
| 31 Jan, 2017 | Sold | $269,000 | MRED MLS |
| 7 Dec, 2016 | Under contract | $277,500 | MRED MLS |
| — | Last price change | $279,900 | MRED MLS |
| 22 Sep, 2016 | Listed for sale | $285,000 | MRED MLS |
Room Specifics
Total Bedrooms: 5
Bedrooms Above Ground: 4
Bedrooms Below Ground: 1
Dimensions: —
Floor Type: Hardwood
Dimensions: —
Floor Type: Hardwood
Dimensions: —
Floor Type: Hardwood
Dimensions: —
Floor Type: —
Full Bathrooms: 4
Bathroom Amenities: Separate Shower,Double Sink
Bathroom in Basement: 1
Rooms: Bedroom 5,Eating Area,Office,Recreation Room
Basement Description: Finished
Other Specifics
| 3 | |
| — | |
| Asphalt | |
| Deck, Hot Tub | |
| — | |
| 62X137X85X136 | |
| — | |
| Full | |
| Vaulted/Cathedral Ceilings, Hardwood Floors, In-Law Arrangement, First Floor Laundry | |
| Range, Microwave, Dishwasher, Refrigerator | |
| Not in DB | |
| Sidewalks, Street Lights, Street Paved | |
| — | |
| — | |
| Wood Burning |
Tax History
| Year | Property Taxes |
|---|---|
| 2017 | $10,814 |
Contact Agent
Nearby Similar Homes
Nearby Sold Comparables
Contact Agent
Listing Provided By
Coldwell Banker Residential Brokerage








