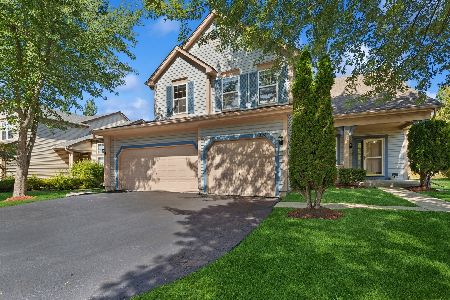539 Penny Lane, Grayslake, Illinois 60030
$235,000
|
Sold
|
|
| Status: | Closed |
| Sqft: | 2,419 |
| Cost/Sqft: | $99 |
| Beds: | 4 |
| Baths: | 3 |
| Year Built: | 1994 |
| Property Taxes: | $8,985 |
| Days On Market: | 2639 |
| Lot Size: | 0,23 |
Description
Great value for 4 bedrooms, 3 car garage, Grayslake Schools. New roof, new siding, 2 story home, fully fenced yard. Soaring ceilings grace the open concept living & dining area. Just around the corner is the perfect office nook/playroom with hardwood flooring. Large kitchen with pantry closet, SS appliances, island, & sunny eating area. Sliding glass doors gain access to large backyard and concrete patio. Family room with expansive windows & fireplace. 1st level laundry & powder room. 2nd level master suite is complete with vaulted ceilings & private bath that includes dual sinks, separate shower & large soaking tub. Full basement is great for storage at the moment but could be finished to make a rec room, exercise area, & so much more! .
Property Specifics
| Single Family | |
| — | |
| — | |
| 1994 | |
| Full | |
| — | |
| No | |
| 0.23 |
| Lake | |
| English Meadows | |
| 0 / Not Applicable | |
| None | |
| Public | |
| Public Sewer | |
| 10096199 | |
| 06221020070000 |
Nearby Schools
| NAME: | DISTRICT: | DISTANCE: | |
|---|---|---|---|
|
Grade School
Meadowview School |
46 | — | |
|
Middle School
Grayslake Middle School |
46 | Not in DB | |
|
High School
Grayslake North High School |
127 | Not in DB | |
Property History
| DATE: | EVENT: | PRICE: | SOURCE: |
|---|---|---|---|
| 31 Jan, 2019 | Sold | $235,000 | MRED MLS |
| 26 Dec, 2018 | Under contract | $239,900 | MRED MLS |
| — | Last price change | $242,900 | MRED MLS |
| 27 Sep, 2018 | Listed for sale | $249,900 | MRED MLS |
| 3 Nov, 2022 | Sold | $288,000 | MRED MLS |
| 14 Oct, 2022 | Under contract | $309,500 | MRED MLS |
| — | Last price change | $324,500 | MRED MLS |
| 26 Jul, 2022 | Listed for sale | $324,500 | MRED MLS |
Room Specifics
Total Bedrooms: 4
Bedrooms Above Ground: 4
Bedrooms Below Ground: 0
Dimensions: —
Floor Type: Carpet
Dimensions: —
Floor Type: Carpet
Dimensions: —
Floor Type: Carpet
Full Bathrooms: 3
Bathroom Amenities: Separate Shower,Double Sink,Soaking Tub
Bathroom in Basement: 0
Rooms: Office
Basement Description: Unfinished
Other Specifics
| 3 | |
| — | |
| Asphalt | |
| Patio | |
| Fenced Yard | |
| 60X138X85X137 | |
| — | |
| Full | |
| Vaulted/Cathedral Ceilings, First Floor Laundry | |
| Range, Dishwasher, Refrigerator, Washer, Dryer | |
| Not in DB | |
| Sidewalks, Street Paved | |
| — | |
| — | |
| Attached Fireplace Doors/Screen |
Tax History
| Year | Property Taxes |
|---|---|
| 2019 | $8,985 |
| 2022 | $10,505 |
Contact Agent
Nearby Similar Homes
Nearby Sold Comparables
Contact Agent
Listing Provided By
RE/MAX Suburban








